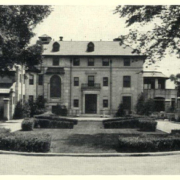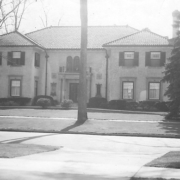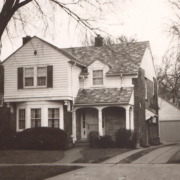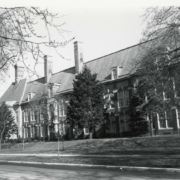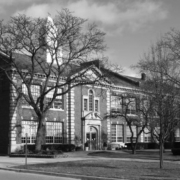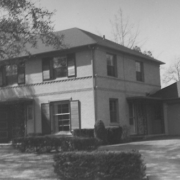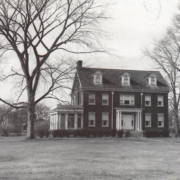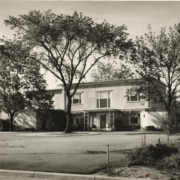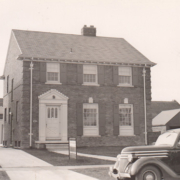Historical Architecture of Grosse Pointe – 16960 E. Jefferson
Over the past couple of weeks, we have presented the work of English born architect Raymond Carey. Last week we took an in-depth look at one of his projects, 234 Provencal. The sublime Tudor style home was created in 1929, for George Malvin Holley Sr. This week we conclude our series on the work of Raymond Carey as we explore 16960 E. Jefferson, completed in 1927-1928. Many of the homes Raymond Carey worked on in Grosse Pointe were created during the 1920’s and 1930’s. It appears he designed around 15 prestigious residences, the majority of which were created in his signature Georgian and Tudor Revival approach for prominent clientele. Unlike many of the noted architects who worked in Grosse Pointe during this era, it appears very few of Carey’s projects have been razed. However, one that was lost is 16960 Jefferson.
16960 E. Jefferson was created for Mrs. Mary Schmidt, wife of Traugott Schmidt, one of Detroit’s industrial pioneers and one of the leading tanners in the Midwest. Mary Schmidt was born in Philadelphia on July 23, 1843. It is reported Mrs. Schmidt planned and supervised the construction of 16960 E. Jefferson, which took over two years to build, when she was over 80 years old. Upon completion it is believed her son Edward J. Schmidt moved into property.
The residence Raymond Carey created for Mrs. Schmidt was sublime. Located on nine lots, the lavish four-floor, 40-room mansion was constructed of stone and had the “substantial elegance of a German castle, with marble halls, decorated ceilings, carved woodwork, and stained-glass windows.” It is acknowledged Mrs. Schmidt loved to travel and during her life crossed the Atlantic Ocean more than 100 times. The house, it is said, was filled with “the lovely objects d’art she had acquired in her extensive travels.” Source: Detroit Free Press April 12, 1934. Image courtesy of the American Architect (November 1929).
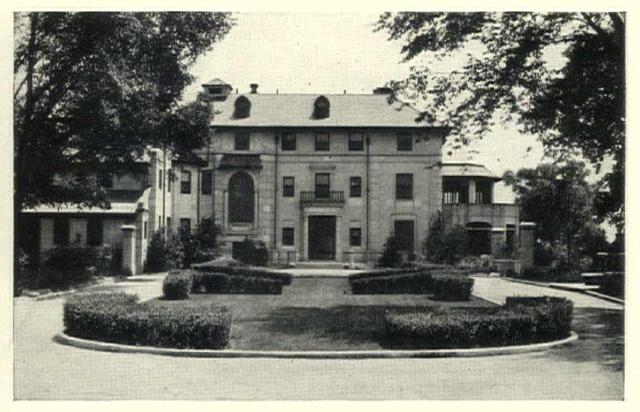
The first floor was the location of a 15’ x 34’ sq ft hall, a 20’ x 24’ sq ft library, a 20’ x 32’ sq ft living room, a sunroom, a 20’ x 28’ sq ft dining room, along with a butler’s pantry, and a 13’ x 15’ sq ft maid’s sitting room. On the second floor were five main bedrooms along with a sunroom, a dressing room, and a brush room. Meanwhile, on the third floor were three further bedrooms, along with a sewing room and four smaller bedrooms for maids, while the fourth floor was an attic for storage. The basement was the location of a series of storerooms, two cellars, along with a servant’s coat room. The apartment over the garage had a kitchen, living room, along with three bedrooms. Images courtesy of the American Architect (November 1929).
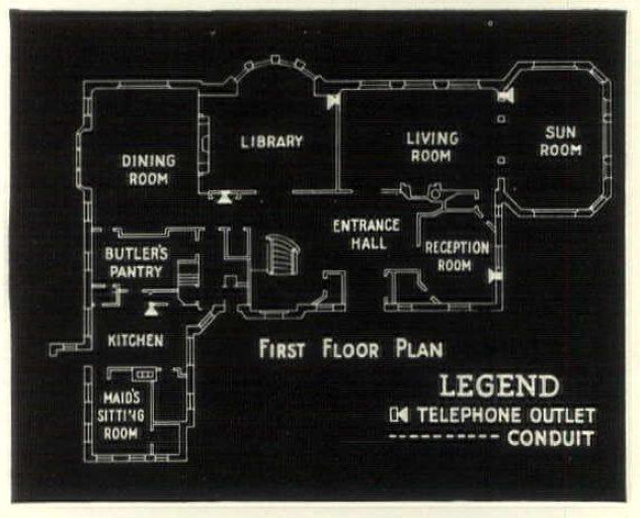
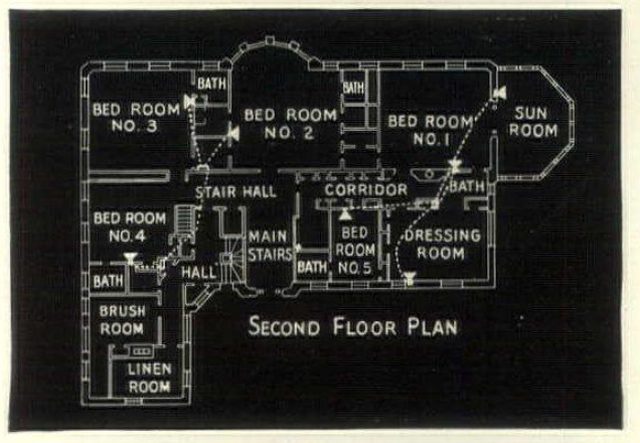
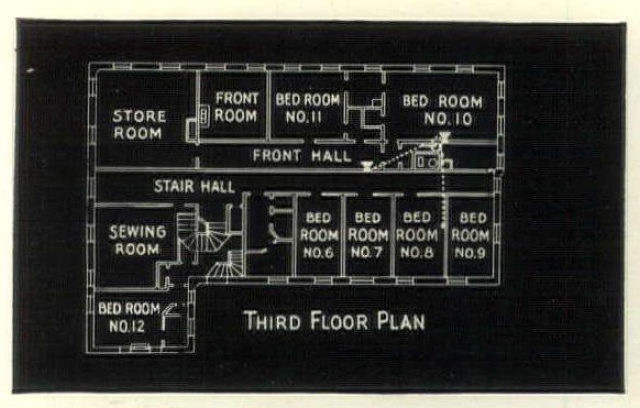

Interestingly the house had seventeen telephone outlets – providing complete telephone convenience in the residence and the garage. Thanks to an article about the property in The American Architect (November 1929) we understand “many architects found it desirable, in providing telephone service in new and remodeled residences, to plan for possible expansion or rearrangement, as well as for immediate needs. Conduit for the telephone wiring was specified throughout the house and outlets were made available in every place where a telephone may have seemed suitable. The owner could have telephones just where he wanted them, utilizing as many of the provided outlets as may be necessary to furnish him the service arrangements desired. He could easily change or add to the telephone locations in the future if the occasion arose.” The article confirmed that “telephone convenience had become so important as part of the modern home that architects were including provision for it in smaller residences as well as large.”
Edward J. Schmidt, born in Detroit on July 22, 1865, was president of Traugott Schmitt & Sons – importers of furs, manufacturers of sheep leathers, and the largest single buyers of wool in Michigan. It is reported the company handled between one-third and one-half of the entire annual output of wool in the state (Detroit Free press, December 1908). Edward was also a member of the area’s most prestigious clubs and was an active yachtsman and bowler.
Sadly, over the years 16960 E. Jefferson was the location of several deaths. In November 1931, Edward Schmidt’s chauffeur (Sylvester Thompson, aged 32) committed suicide after a quarrel with his estranged wife. It is reported other employees at the Schmidt estate found the body in Mr. Thompson’s rooms over the garage, with illuminating gas coming from three jets (source: Detroit Free Press November 14, 1931). Then on April 12, 1934, Edwards mother, Mary died at the house after a short illness – she was 90. Edward Schmidt himself passed on December 28, 1945, also at the house. After he died it appears his sister Mrs. Alma Hofmann inherited the residence. She then passed on October 18, 1950, also at the property.
After Alma Hofmann’s death it appears 16960 E. Jefferson was inherited by her son Arnold Hoffman, who then listed the residence for rent in February 1951, for $500 a month, furnished (around $5,900 today). However, after Arnold Hofmann married Doris Dow (on September 17, 1954) it is reported the couple moved into the residence.
Several years later Mr. and Mrs. Hofmann listed 16960 E. Jefferson for sale in March 1967, for a total of $250,000 (around $2.3m today). At the time our files indicate there were two houses on the property, the main residence 16960 E. Jefferson, and a smaller residence listed as 16940 E. Jefferson. The listing sheet (dated September 1971) describes how “the mansion on the lake plus the other residence and appurtenances are available for $175,000 including lots 7-8-9. Lots 1 thru 6 inclusive are $10,000 each plus improvements. Or the entire estate could be purchased for $225,000.” However, it was stipulated the lakefront house had to be sold first. At the time the total taxes for the estate were $7,762 (around $59,000 today). By December 1971, the entire property was still for sale and so it was decided to demolish the homes and subdivide the land. It appears part of the property is now the location of Lakeside Court.
Throughout the first half of the 20th Century the Schmidt’s were a prominent family in Grosse Pointe. Edwards younger brother Albert resided at 15840 Lakeview Court, a sensational home built in 1931, by one of Detroit’s famed architects, George D. Mason. His older brother Carl, a principal business figure in the Detroit area, lived at 301 Lake Shore. Edwards sister Mrs. Clara Scherer was the wife of Hugo Scherer, the couple resided at 195 Lake Shore, while his other sister was Mrs. Alma Hofmann.
16960 E. Jefferson was a beautiful home. It was a house filled with many opulent objects, sublime architectural details, and had the latest in phone technology. It is safe to say the estate also had countless stories to tell.
*Photos courtesy of the Higbie Maxon Agney archives unless stated.
** Research, information, and data sources are deemed reliable, but accuracy cannot be fully guaranteed.
Written by Katie Doelle
Copyright © 2023 Katie Doelle

