Historical Architecture of Grosse Pointe – Welcome to 37 Edgemere
Happy 2020!
In our last post we presented 110 Cloverly, completed by Robert O. Derrick, in 1924, for Phelps Newberry, a member of the esteemed Newberry family.
This week we leave behind the grand Tudor homes of the 1920’s and head to a mid-century property, 37 Edgemere, completed, in 1951, by Carl R. Habermas for Mr. and Mrs. M. Rivard Klippel.
Very little is known about Carl R. Habermas or his career. We do know he created several homes in Grosse Pointe from the 1930’s through to the 1960’s, covering a broad architectural spectrum – Tudor, Colonial, Regency, Art Deco, and Mid-Century Modern styles. It also appears, at some point in his career, he was closely associated with noted architect J. H. Steffens. His projects in Grosse Pointe include:
- 1113 Kensington (1931 – in collaboration with J. H. Steffens)
- 1239 Buckingham (1933 – in collaboration with J. H. Steffens)
- 766 Westchester (1936 – in collaboration with J. H. Steffens)
- 221 Merriweather (1936 – in collaboration with J. H. Steffens)
- 1053 Yorkshire (1936 – in collaboration with J. H. Steffens)
- 33 Beaupre (1936)
- 269 Cloverly (1938)
- 1001 Buckingham (1939)
- 734 Westchester (1940)
- 578 Barrington (1940)
- 25 Renaud (1946)
- 37 Edgemere (1951)
- 115 Lake Shore (1953)
- 612 Middlesex (1957)
- 583 Lake Shore (1961)
37 Edgemere was designed in the French Regency style. The 2,081 sq ft property is constructed from gray brick, accented with white. The entrance is framed with wrought-iron work, which is continued inside with a wrought-iron banister on the main staircase in the hall.
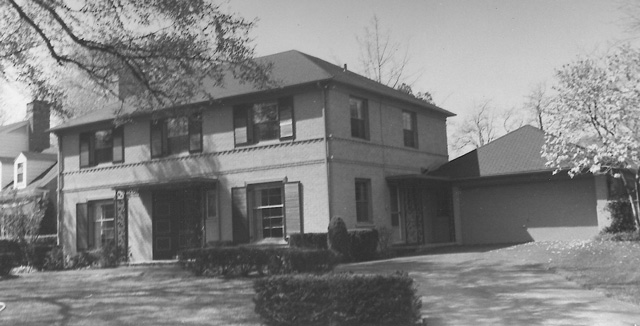
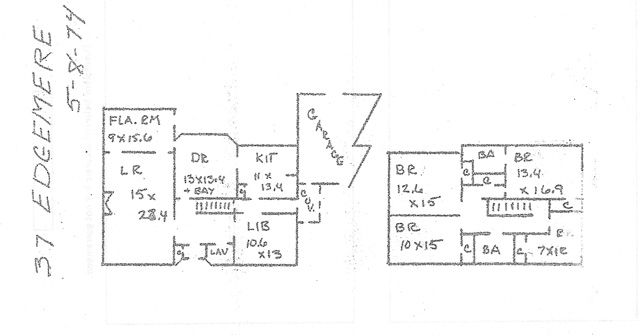
The property is filled with an abundance of light, thanks to the large floor to ceiling windows that are present in most of the rooms on the main floor. The large 15’ x 23’ sq ft living room runs the full width of the house, while the 13’ x 13’ sq ft dining room features a bay window overlooking the garden. The walls of the 10’ x 13’ sq ft library are paneled with pickled pine. Many of the rooms on the first floor were painted in soft colors in keeping with the French theme, (and to make the most of the light), while much of the furniture, and fittings was in the style of Louis XV. Upstairs there are three similarly sized large bedrooms, and a sewing room. The floor plan was created so that the main rooms were at the rear of the home. Thus providing a perfect view of the sunken garden and to fulfill Mrs. Klippel’s idea of “living near the garden, and not near the street”. Source: The Detroit Times, 1951.
The Jones-Brinker Company of Detroit, also responsible for the construction of 929 Berkshire, in 1954, constructed 37 Edgemere.
The street of Edgemere, which runs from Lake Shore to Grosse Point Blvd, was once the location of the grand “Edgemere” estate (50 Lake Shore – now demolished), owned by Joseph Berry, a prominent figure in the Grosse Pointe community in the late nineteenth century.
Completed, in 1881, by prestigious firm Mason & Rice, “Edgemere” was one of the first year-round homes to be constructed in Grosse Pointe. At the time summer cottages surrounded the property. The English manor style house was constructed from pressed brick, cut stone, and featured the dark masonry and detailed brickwork that was a signature trait of Mason & Rice in the late nineteenth century. Many of the walls were covered in ivy to replicate the English manor look, and it was the first in a long series of English Manor Houses to adorn Grosse Pointe during that era. The 15-acre estate stretched from Lake St Clair to Kercheval, and from McKinley Road to Sunset Lane. The grounds were awash with formal flowerbeds, luscious lawns, quiet lagoons, unusual varieties of trees, fruit trees, shrubs along with a huge greenhouse and a potting shed. It is believed the gardens and the greenhouses were open to the public on Sunday afternoons. Source and images: Grosse Pointe Historical Society.
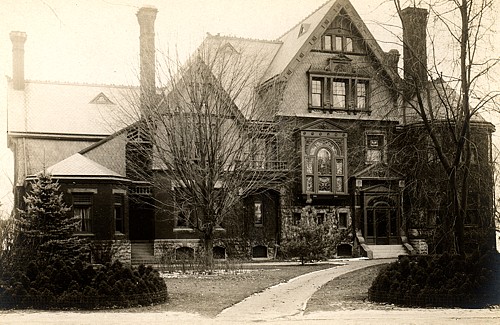
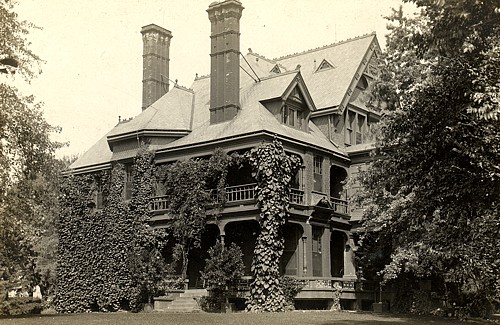
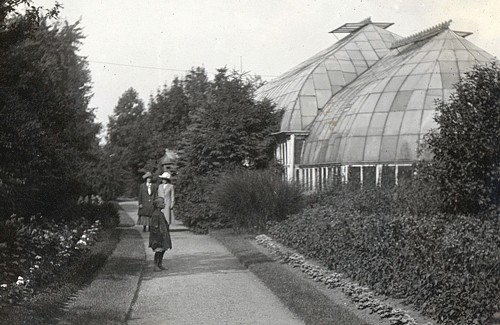
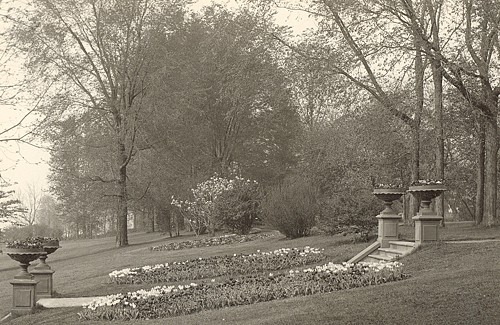
In 1942 the house was demolished, and the land subdivided. Many of the beautiful trees Joseph Berry lovingly cared for still exist in the neighborhood today. The majority of the homes that are now located on the street of Edgemere were constructed in the late 1940’s and the early 1950’s, including number 37, the striking French Regency style home of Mr. and Mrs. Klippel.
*Photos courtesy of the Higbie Maxon Agney archives unless stated.
Written by Katie Doelle
Copyright © 2020 Katie Doelle

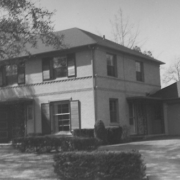
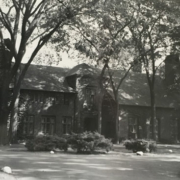
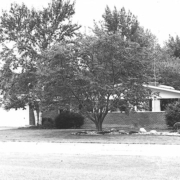
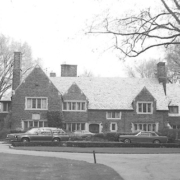
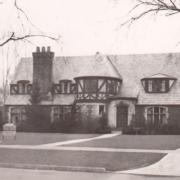
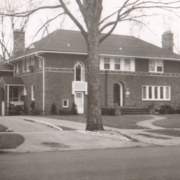
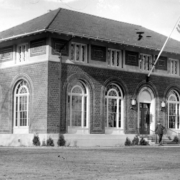
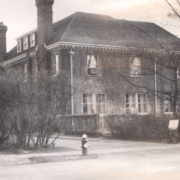
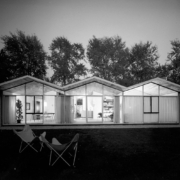
Leave a Reply
Want to join the discussion?Feel free to contribute!