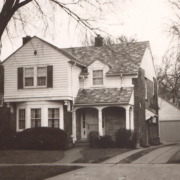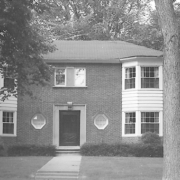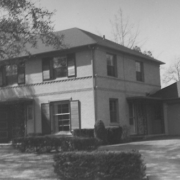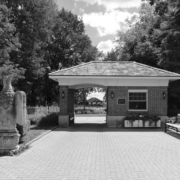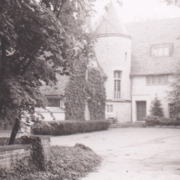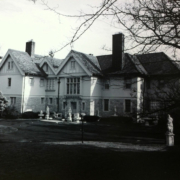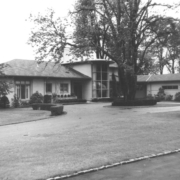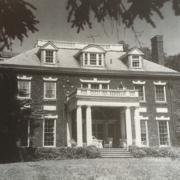Historical Architecture of Grosse Pointe – 324 McMillan
Last week we featured a wonderful English Tudor home in Grosse Pointe Park – 1025 Buckingham. The 4,227 sq ft property was completed in 1938-39 for Ray W. Scott, who built it for himself. The house was designed and built by Joseph J. Berger – a renowned designer and builder during the 1930’s. Mr. Berger built multiple uniquely shaped properties in Grosse Pointe Park during this era. This week we stay with projects associated with Joseph J. Berger as we visit 324 McMillan, completed in 1935. Designed by Merrit & Cole, the house was constructed by eight well-known and respected east side Detroit builders who collaborated on the project to create the 1935 Better Style Home, as featured in the Detroit Free Press.
The eight builders involved in the project were – George E. Argo, Joseph J. Berger, Guy E. Moffit, Walter Mast, Wilbert Calhoun, Edward V. Monahan James J. Monahan, and M. H. Decker – many of which had built stunning properties throughout Grosse Pointe and were also talented architects. 324 McMillan was constructed with the support of the Detroit Better Housing Committee co-operating with the Federal Housing Administration. Ground was broken on June 15, 1935, at which time National Housing Day was being celebrated across the United States. The image below is of the groundbreaking for 324 McMillan. Courtesy of: The Detroit Free Press (June 2, 1935).
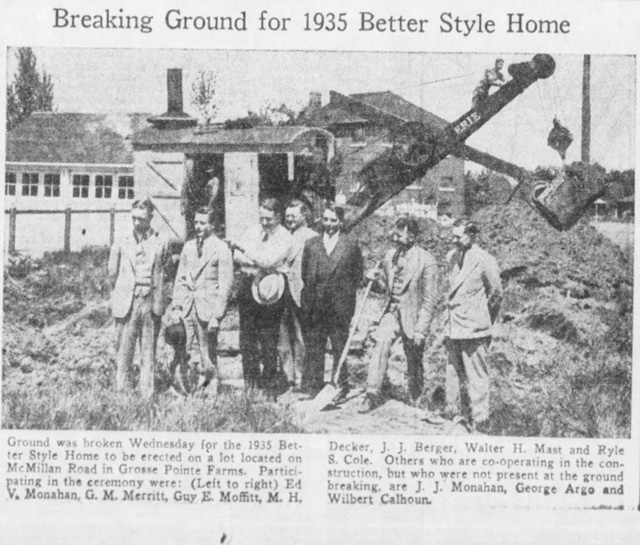
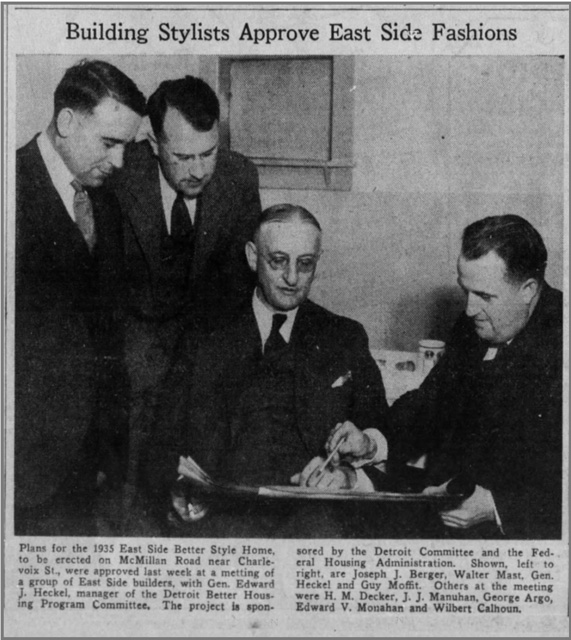
Upon completion, in October 1935, the “modern” property was opened to the public for eight weeks, shown each week by one of the builders. As a “Better Style Home” it is reported the house had to meet several specific requirements – it was to be a home and not just another house. It was to be a home in which every modern convenience was to be installed to meet every need of the typical American family for comfort, economy, convenience, cleanliness, and heath. It was not to be a “freakish” home, the type which bases its appeal on its unusual design or its gaudy trimmings. And yet it was to be a modern home in keeping with the neighborhood in which it was located. Source and image: Detroit Free Press (June 2, 1935).
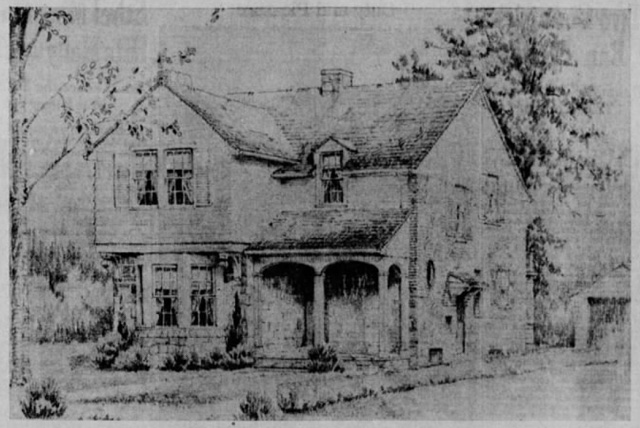
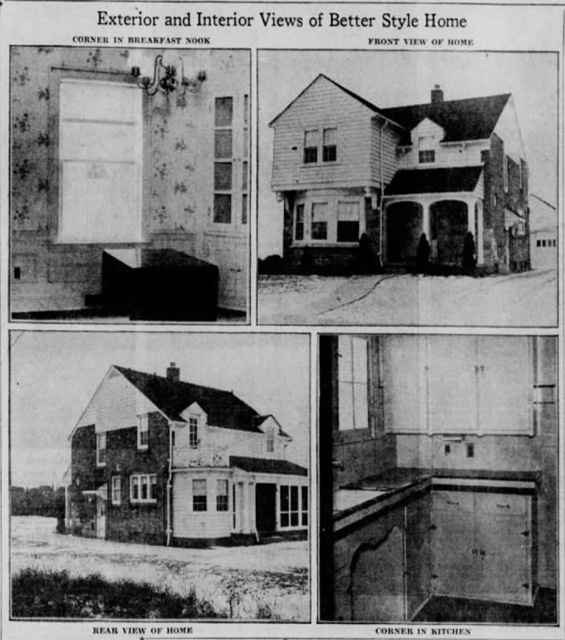
The architects, Gerald Merritt & Lyle Cole, designed 324 McMillan in a New England Farm Colonial architectural style. This approach was already incredibly popular for the many family homes that were being constructed in Grosse Pointe Farms during this era. They believed this style of home would lend itself completely to the idea behind National Housing Day; namely to promote building in the city. Source: Detroit Free Press (October 27, 1935). After the plans were approved the eight building firms who were hired to construct the home started work on the project.
324 McMillan was designed with the “stateliness of a New England Farm Colonial home.” “The design, although practical in every way, was decidedly rich in simplicity and charm.” Source: The Detroit Free Press (October 27, 1935). The exterior of the 2,455 sq ft property consists of stone, brick, wood shingles, and clapboard. The interior, designed to reflect a Colonial style and setting, was spacious, light-filled, and inviting. The main floor features a reception room, living room, dining room, and a card room. Upstairs there are three-bedrooms. The entire home was floored with oak of varying widths. The 15’ x 22 sq ft living room has triple windows in the bay, a natural brick fireplace, while the walls were decorated with light, patterned wallpaper. It is reported the use of paper rather than paint to cover the walls was part of a new trend in interior decoration during the 1930’s. Bright colors were selected to heighten the colors in the rooms with dull exposures.
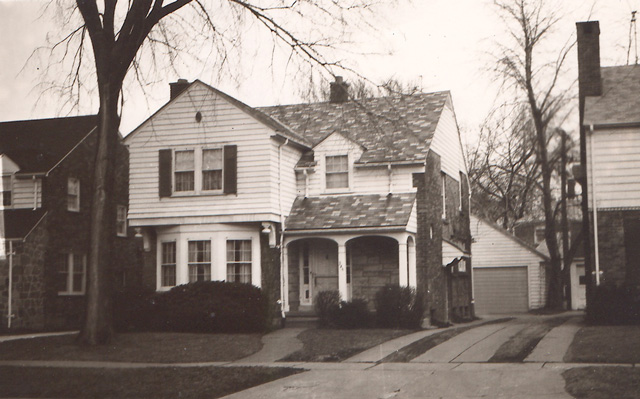

The dining room was described as being of true Colonial design with hardwood floors and two built-in Colonial cupboards for storing dining room accessories. The article in the Detroit Free Press (October 27, 1935) describes the 12’ x 20’ sq ft screened-in porch as one of the modern features of the home. Accessed from both the dining room and the breakfast nook, it was perfect for use as a summer living room. The kitchen was described in the article as “one that will appeal to every woman”. “The room was designed to save energy, and is equipped with specially constructed built-in cupboards, an electric refrigerator, and a modern range”. One of the main features of the kitchen was the lighting placed under a shelf that overhung the sink. The 7’ x 7’ sq ft octagonal shaped breakfast nook, located directly off the kitchen, was finished in knotty pine.
The “modern” basement was an integral space to the home. It included a 22’ x 15’ sq ft recreation room, which featured a brick fireplace “modeled after the hearths found in Early American Kitchens”. It was described as “an ideal room for barbecue parties and general entertaining. Also in the basement was the 10’ x 12’ sq ft den “reserved exclusively for the man of the house.” During this era a den in the basement was the very beginning of the man cave – a space for social purposes, primarily for men, frequently with a bar. In the case of 324 McMillan the den was described in the article as “perfectly suited to accommodate the needs of any man.” The basement also contained a large laundry and a fruit cellar.
The house was equipped with the latest developments in household appliances and had extraordinary amounts of closet space – the master bedroom had a large double closet; it was reported this feature received the most comments from people who toured the house. The property was also completely insulated against heat and cold, had a Gar Wood air conditioning and oil heating unit, and was constructed from some of the finest building materials.
324 McMillan was designed, in terms of style and function, to “offer an attractive, inexpensive dwelling for the average American family on an average sized lot.” Source: Detroit Free Press (November 17, 1935). It was also reported the furniture on display in the home (during the eight weeks the house was open) was manufactured in Detroit, under the supervision of an expert interior decorator, from the Scott Shuptrine Co.
On December 21, 1935, 324 McMillan closed its doors and was listed for sale. Having been open for eight weeks the 1935 Better Style Home had welcomed several thousand visitors.
*Photos courtesy of the Higbie Maxon Agney archives unless stated.
** Research, information, and data sources are deemed reliable, but accuracy cannot be fully guaranteed.
Written by Katie Doelle
Copyright © 2022 Katie Doelle

