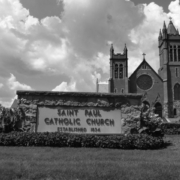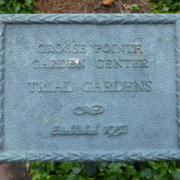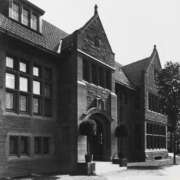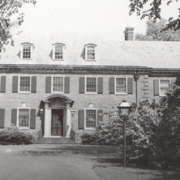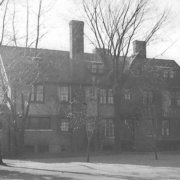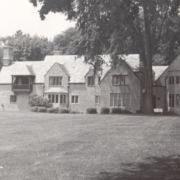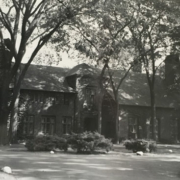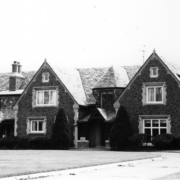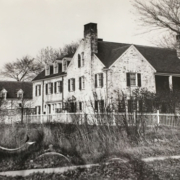Historical Architecture of Grosse Pointe – St. Paul’s Complex – Part 1
Last week we presented 344 Provencal, “Mennen Hall”, a Tudor Revival style mansion located on the prestigious street of Provencal in Grosse Pointe Farms. Completed in 1929, the property was designed by the prominent architect Hugh T. Keyes for Henry P. Williams and his wife Elma C. Mennen (heiress to the Mennen personal grooming products fortune).
Having recently explored the historic complex, Grosse Pointe Academy, formally known as Academy of the Sacred Heart, this week we begin a three-part presentation on another historic site in Grosse Pointe, the St. Paul Catholic Church complex. The facility once consisted of five buildings – the church, the rectory, a school and convent, a parish house (the former Barbor Estate), and a small barn. The buildings were constructed between 1895, and 1963. The property extends between 157 Lake Shore and 170 Grosse Pointe Boulevard.
St. Paul’s Parish was first listed in the Catholic Directory of 1834. “Prior to that, Grosse Pointe Township was served by St. Anne’s Church in Detroit, which, founded in 1701, is the oldest officially organized parish in Michigan”. “St. Anne’s was the parish of the Diocese of Quebec, its clergy and bishops were exclusively from France”. Source: Heritage Magazine, ‘A Church Where History Lingers’, by Barbara Murphy (December 1984).
It is reported St. Paul’s Parish was the first Catholic Parish in the Grosse Pointes. The parish was officially recognized in 1835, and again in 1848. “The first four acres of the current St. Paul’s complex were purchased from Francis Frazard, part of a 122-acre farm formerly owned by Henry Hudson, for $200 (around $7,500 today) in 1848, by Bishop Le-Fevre”. “Upon the acquisition of the four acres a timber framed building was erected on the site of the current church”. Source: National Register of Historic Places (NRHP) Registration Form (1994). “The first St. Paul’s Church was a log cabin on the shores of the lake near Vernier Road”. Source: Grosse Pointe News, November 1959. Image courtesy of Katie Doelle.
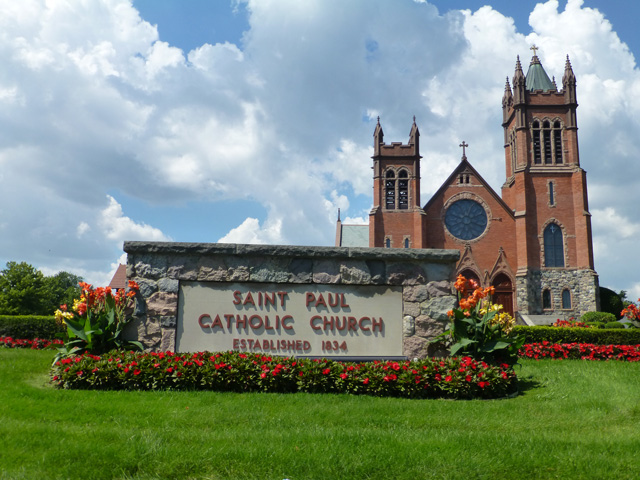
Along with the clergy and bishops (who server St. Paul’s Parish) some of the earliest settlers in the Pointes were also from France. It is believed it wasn’t until 1882, that sermons at St. Paul’s were conducted in English by the new pastor at the time Father Francis J. Van Antwerp (a native of Grosse Pointe). During this era, not only were major changes taking place at St. Paul’s, the 1880’s also signaled many changes in Grosse Pointe – the community was transitioning from an area known for its ribbon farms and as a summer retreat for wealthy Detroiters to a location where year-round homes were being built. The influx of people to the suburb meant the congregation at St Paul’s was growing rapidly. It was becoming apparent a larger church was needed to serve the community Grosse Pointe was becoming.
In 1895, Father John F. Elsen (a Dutchman) commissioned the new church – the present red brick and stone structure you see today. Father Elsen hired German born architect Harry J. Rill to design a church to seat over 600 people – it is reported at the time there were fewer than 300 families in the parish. Source and image: National Register of Historic Places (NRHP) Registration Form (1994).
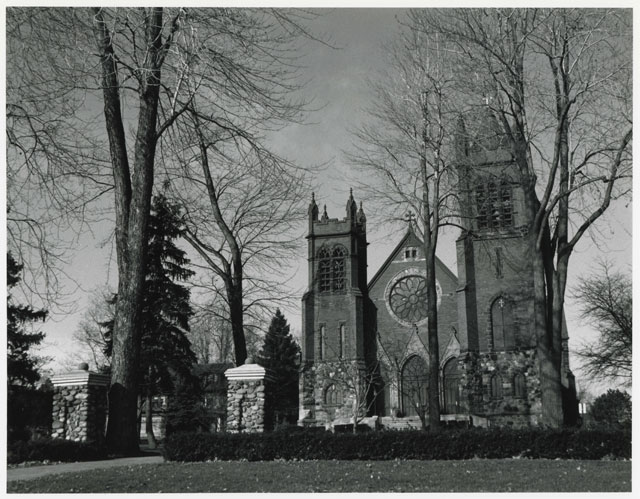
Architect Harry J. Rill was born in Germany in 1854. It is believed he immigrated to the US in 1881. Around 1894, he had begun his career in the United States working for several leading architectural firms in Detroit. as a draughtsman. In 1899, he established his own firm. During his career he designed residences, multiple churches throughout Metro Detroit, and many public buildings across the country. It is reported when Rill was hired to design the new St. Paul’s Church, he had also been commissioned to design the chapel at the Grosse Pointe Academy, adjacent to St. Paul’s Church. It is believed the two projects ran simultaneously. It is also reported Harry J. Rill went onto design multiple churches in Michigan and throughout the United States during his career. Rill passed in Miami in January 1923, aged sixty-nine.
St. Paul’s Church – Exterior
St. Paul’s Church is an asymmetrical design created in a French Gothic architectural style. Harry J. Rill selected to construct the church out of red brick, its dominant material, with a fieldstone base. The use of fieldstone on the lower section (sandstone is used to frame the windows and entranceways) provides a sense of strength to the base of the building and helps lead the eye up the prominent vertical features – the two square towers that flank the entrance. The tower on the right (four stories and sixty-nine feet high) is far taller than the tower on the left (three-stories and fifty feet high). Both towers are divided horizontally into three distinctive sections with small windows. The first story of both towers contains a pointed arch window faced in fieldstone. The taller tower on the right also features a “large pointed arched window with a very narrow lancet window above”. “The shorter tower has two slender lancet windows just above the base section”. Source: National Register of Historic Places (NRHP) Registration Form (1994). The octagonal copper roof of the taller tower has a cross at the top. The entrance to the church, accessed via limestone steps, is comprised of three sets of carved double wooden doors, each set within a gable, are located beneath a beautiful large rose window, trimmed in sandstone”. The rose window depicting “Saint Paul With A Sword” was “executed by Fredericks & Wolfram Art Glass, a Company of Detroit”. Source: National Register of Historic Places (NRHP) Registration Form (1994). Images are courtesy of Katie Doelle.
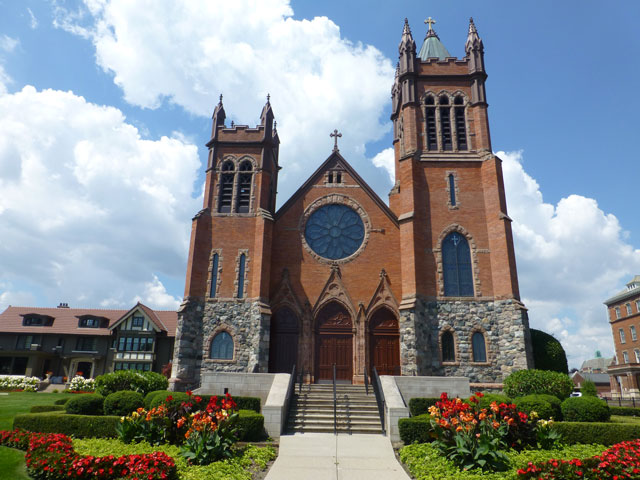
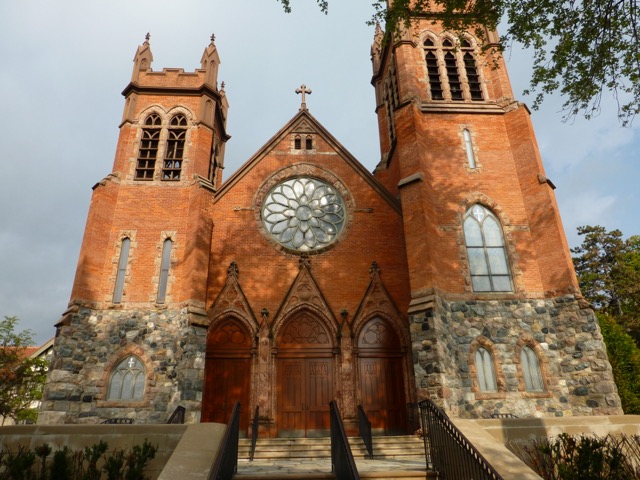
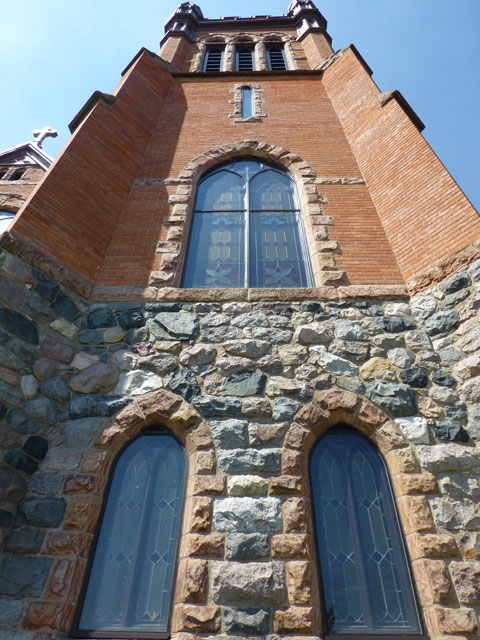
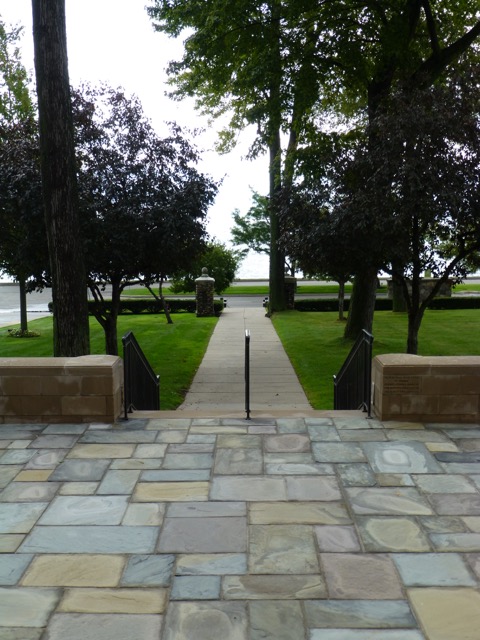
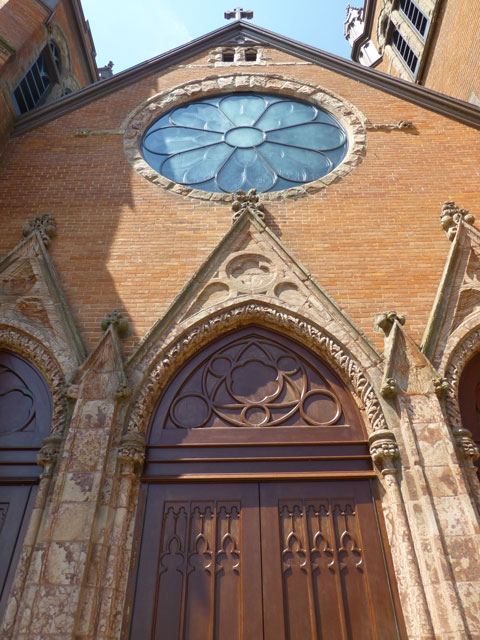
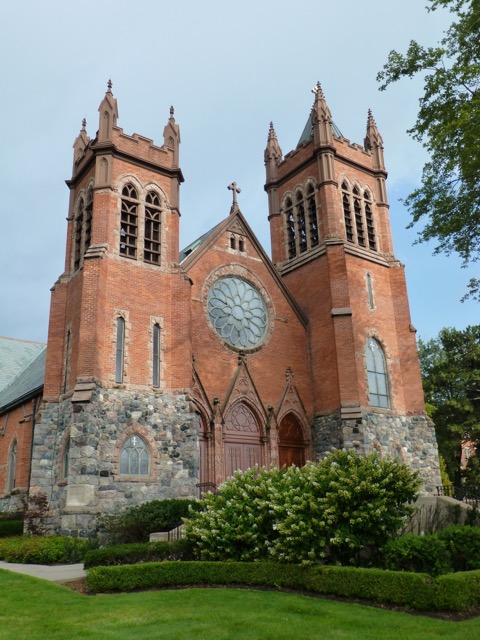
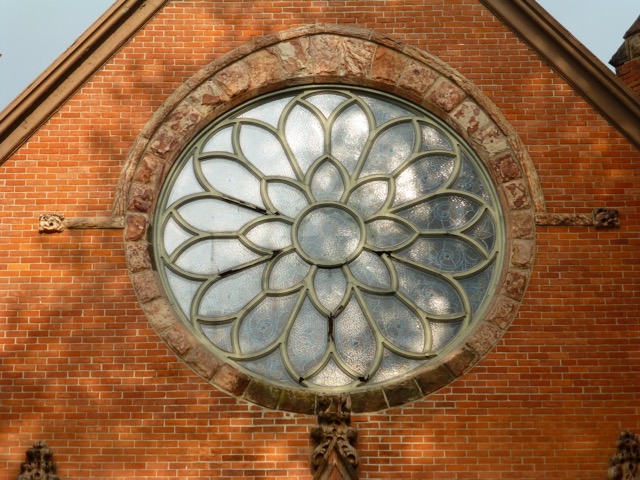
Meanwhile, the roof (on the front elevation) has a cross that tops the central gable (located above the rose window) while the side elevations “are composed of four bays containing traceried pointed arch windows between the wall buttresses”. “The rear elevation displays a two-story, five-sided apse, with each face containing a single pointed arched window trimmed in stone and set in a gable projecting above the eaves”. “In plan, St. Paul’s Church is a Roman cross”. Source: Heritage Magazine, ‘A Church Where History Lingers’, by Barbara Murphy (December 1984) and National Register of Historic Places (NRHP) Registration Form (1994). Photos courtesy of: Katie Doelle.
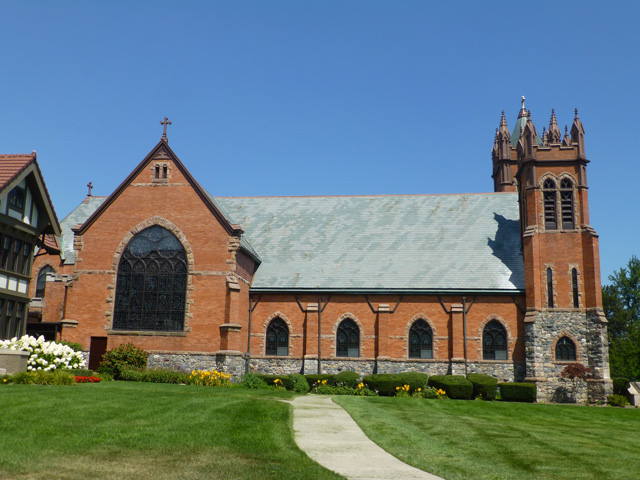
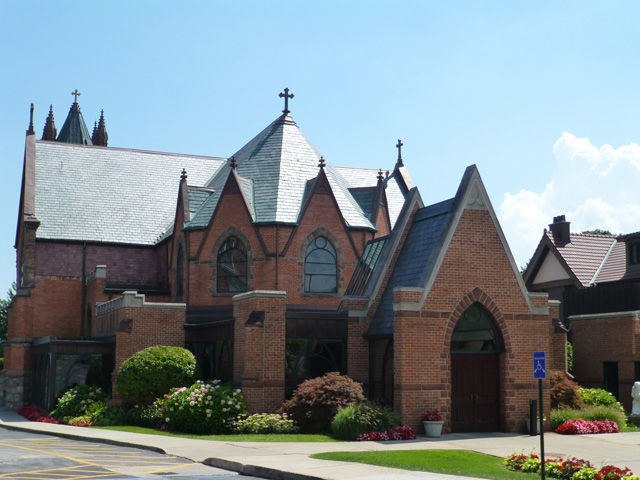
The St. Paul’s complex was listed as a designated Michigan Historical site in 1992, and listed on the National Register of Historic Places in 1994.
We will continue part 2 next week when we conclude the history of the church and explore three additional buildings.
*Photos courtesy of the Higbie Maxon Agney archives unless stated.
** Research, information, and data sources are deemed reliable, but accuracy cannot be fully guaranteed.
Written by Katie Doelle
Copyright © 2022 Katie Doelle

