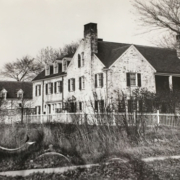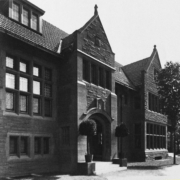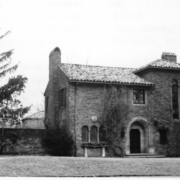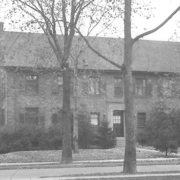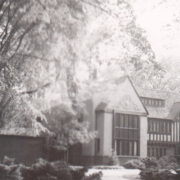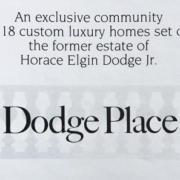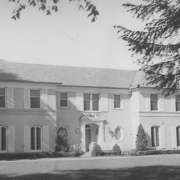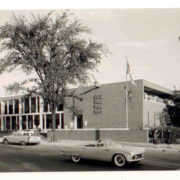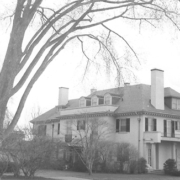Historical Architecture of Grosse Pointe – 380 Provencal
Last week we took a final look at the collective efforts of Charles A. Platt and Ellen Biddle Shipman as we explored 242 Provencal. The lost mansion was completed in 1934, for Mrs. Marion Jarvis Alger. It was razed in the 2000’s. This week we take a look at our final Ellen Biddle Shipman project as we stop by 380 Provencal. The American Colonial style home was designed by Raymond Carey for Mr. and Mrs. Courtenay D. Allington in 1929. Ellen Biddle Shipman designed the formal garden – her second project on Provencal.
380 Provencalis an excellent example of an early American Colonial home. The 6,779 sq ft residence has superb views over the golf course and of course a beautiful garden at the rear of the house. The interior of the home had great architectural details. On the main floor, there was pickled pine paneling and a pegged oak floor in the 16’ x 17’ sq ft library, along with a striking natural fireplace in the 28’ x 18’ sq ft living room. The rear of the property was created to make the most of the stunning views of the garden, both the 19’ x 19’ sq ft dining room (with two large bay windows) along with the 25’ x 16’ sq ft garden room had an uninterrupted view. At the time of completion, the kitchen had one of the popular wood paneled Chrysler-Koppen built-in refrigerators, while there was a separate pantry for the butler. Upstairs there were four large main bedrooms, two of which had a natural fireplace. The third floor was the location of three smaller bedrooms for the maids, along with a 28’ x 14’ sq ft playroom. The property also had a carriage house, with a living room, bedroom kitchen and bathroom, that was located over the four-car garage.
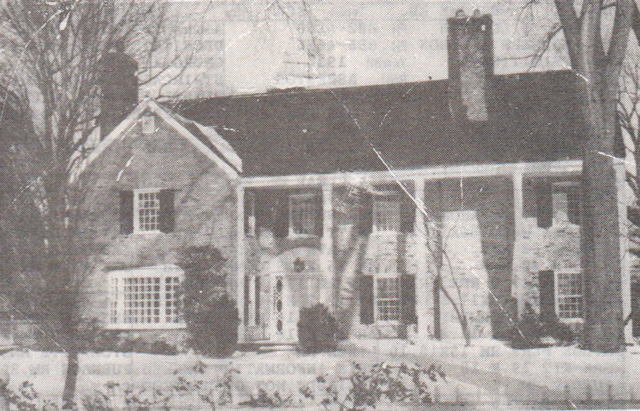
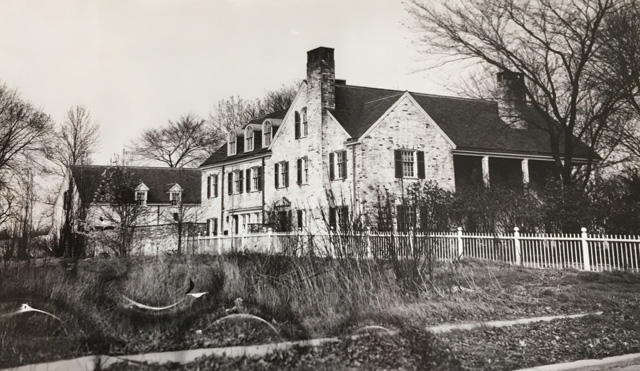
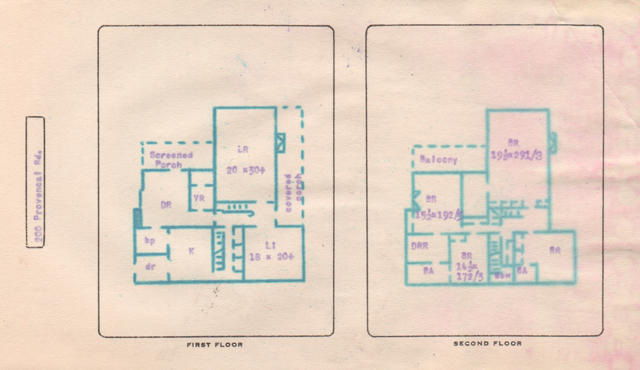
The garden was located on two-thirds of an acre. It was often referred to as the “Allington Garden” after its original owners. It is acknowledged the garden still retains many of Shipman’s original design elements, as well as some early plants and other material. From an article on the Smithsonian Institution, the Ellen Shipman Garden Photography Collection we understand “the rear garden, surrounded by brick walls, created an outdoor room characteristic of Shipman’s designs. The central feature was a pair of perennial borders on either side of a brick walk, framed with a boxwood hedge.” Images are courtesy of the Ellen Shipman Garden Photography Collection, courtesy of the Smithsonian Gardens – the design plan, and a view of the rear of the house during garden construction.
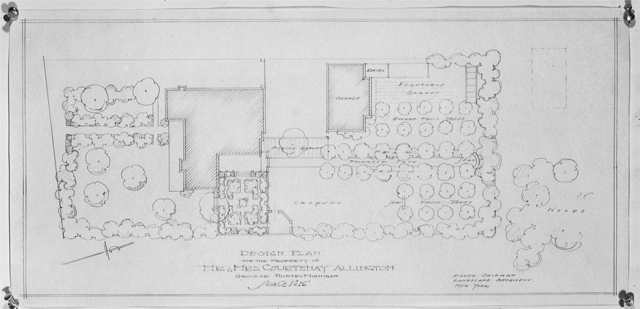
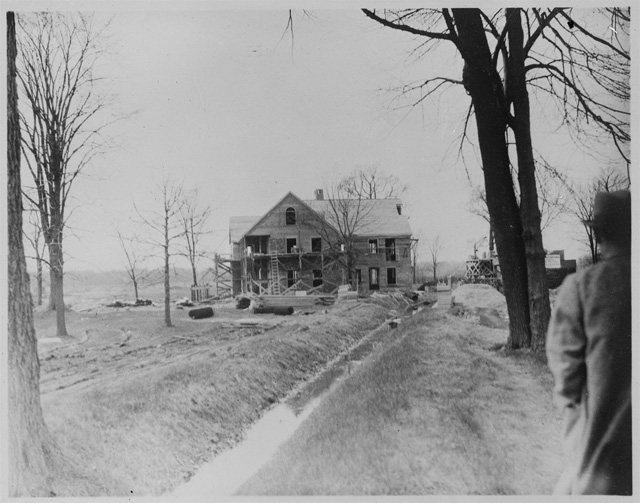
The original owners of 380 Provencal were Mr. and Mrs. Courtenay D. Allington who resided in the property from 1929 – 1939. They listed the property for sale in December 1938, for $79,800 (around $1.7m today) and moved to 582 Rivard. Their former home on Provencal was purchased in 1939, by Mr. and Mrs. William Reeve Clark who would live there until July 1951.
380 Provencal was then purchased by Mr. and Mrs. Hal H. Smith, Jr. Mr. Smith was a senior partner of Smith, Hague & Co., a company that specialized in investment banking. Having graduate from Yale in 1927, Hal Smith was a member of the New York Stock Exchange, past president of the Detroit Stock Exchange, and an associate member of the American Stock Exchange. He was also a past president of the Country Club of Detroit. After Mr. Smith passed in May 1971, his wife Margaret continued to reside at the property until early 1986. It was then sold to Mr. and Mrs. Fitzsimons in April that year. It is reported the Fitzsimons family set about “actively restoring the garden and utilizing plant material that was commonly used by Shipman in other gardens she had designed for the same plant zone and climate.” Source: the Ellen Shipman Garden Photography Collection, courtesy of the Smithsonian Gardens
The architect who designed 380 Provencal was Raymond M. Carey. Carey was particularly adept to designing large residences, which is certainly evident in the homes he created on Provencal, which include:
- 338 Provencal – 1928 – 10,304 sq ft
- 380 Provencal – 1929 – 6,779 sq ft
- 234 Provencal – 1929 – 8,122 sq ft
- 390 Provencal – 1931 – 10,000 sq ft
- 194 Provencal 1931 – 12,185 sq ft
Raymond Carey was born in Guernsey, Channel Islands (United Kingdom) on 27 August 1883, and was educated in Bath. By 1901, he had relocated to London where he spent many years working for several prestigious architects. Carey then relocated to Winnipeg, Canada in 1909 – aged 26 it is reported he arrived armed with an “extensive knowledge of contemporary design trends from England”, and a wealth of experience, having been surround by some of the finest Georgian residences in the world. This level of experience and inspiration influenced much of Carey’s career, particularly many of the homes he would eventually work on in Grosse Pointe.
Around 1922, Carey relocated to Detroit to continue his career. He soon became a key figure in creating fine Georgian style homes, particularly in Grosse Pointe Farms. Carey created several prestigious homes for prominent clientele during the 1920’s – 1930’s, and his work became extremely sought after. It appears Raymond Carey returned to London, England in 1937 – we will be exploring more of his work next week.
380 Provencal, the home and garden, remain a prized find. It is clear from our research that Ellen Biddle Shipman was highly sort after and worked with some of the most celebrated architects of her generation. We have thoroughly enjoyed showcasing her work, talent, and career.
*Photos courtesy of the Higbie Maxon Agney archives unless stated.
** Research, information, and data sources are deemed reliable, but accuracy cannot be fully guaranteed.
Written by Katie Doelle
Copyright © 2023 Katie Doelle
If you have a home, building or street you would like us to profile please contact Higbie Maxon Agney – homes@higbiemaxon.com – we will try and feature the property.

