Historical Architecture of Grosse Pointe – 203 Cloverly Road, aka Koebel House, and the Saarinens
Let me introduce you to 203 Cloverly Road, Grosse Pointe Farms and the modern architectural style of Eliel and Eero Saarinen.
This stunning home was built by the father and son team of Eliel and Eero Saarinen, in conjunction with J. Robert F. Swanson. It is the Grosse Pointe’s only home to be designed by the internationally renowned team.
Born in Finland the Saarinens arrived in the United States in 1923. Prior to the move Eliel had had a very successful architectural career in his homeland, and was known for his work with art deco buildings in the early 20th century. On their arrival in America the Saarinens first settled in Evanston, Illinois where Eliel worked on a plan for the development of the Chicago lakefront. In 1925 George Gough Booth asked Eliel to design the campus of Cranbrook Education Community, at the time, it was intended to be the American equivalent of the Bauhaus, the world famous design school in Germany. Along with designing the new school Eliel taught at the school (the first resident architect) and a few years later, in 1932, he became the first president of the Academy of Art.
His son Eero was just thirteen years old when he arrived in the US with his father. After studying sculpture in Paris and at the Yale School of architecture, Eero completed his studies in 1934, toured Europe and North Africa before returning to the US to work for his father and also take up a teaching position at the Cranbrook academy.
The father-and-son team lived and worked in Bloomfield Hills and the Koebel House was to be their first joint commission.
Industrialist Charles J. Koebel, owner of the Koebel Diamond Tool Company, commissioned the house in 1939. Charles and his wife had met Eliel Saarinen while on a boat to Finland, and hired the architect to design their new home in Grosse Pointe Farms in 1937.
The two-story, 5600 square-foot Modernist structure is built from tan brick with a flat roof and the strong external horizontal lines of the home were created to ensure the design of the home would fit in as part of the landscape.
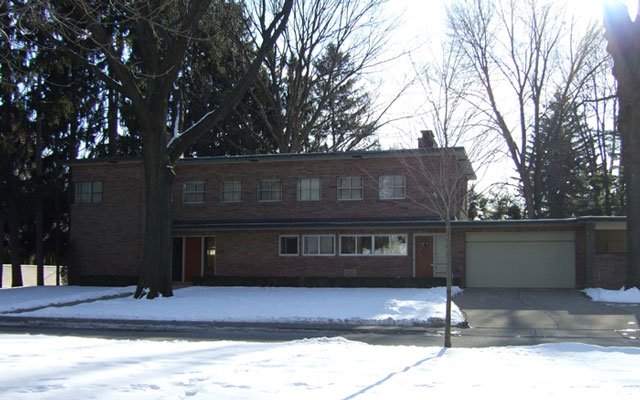
Inside the five bedroom home, the first-floor living room/dining room (over 40’ in length) and music room are all one space which overlooks the garden. A curving interior wall with sculpture niches encloses them. The floor plan itself is sub divided with sets of windows, built in seating at one end and a recessed ceiling at the other creates individual spaces. The floors in the foyer, living room and library are parquet; beautiful mahogany paneling is used throughout the house, while the garden room (family room) has a one of a kind bamboo ceiling.
The second floor contains all five bedrooms and four bathrooms. Three of the bathrooms feature Pewabic tile of rare bright hues. When the house was built an advanced electrical and sound system was built into the walls, which could be controlled from the first floor and the master bedroom.
The architects were focused on every detail of the house; every detail was considered, designed and integrated into the overall composition. One particular element of the house that really stands out is the repeated use of circles inscribed in rectangles, thereby integrating the exterior architecture, sculpture, with the interior design, lighting and furnishing. It was a true work of art by the Saarinens, reinforced by the work of Pipsan Saarinen Swanson, Eliel’s daughter, on the interior of the house and J. Robert F. Swanson who created the final plans for the property.
Construction of the Koebel House was completed in 1940. While Eliel’s career was beginning to wind down Eero Saarinen became one of the most important American architects of that era and is now considered one of the masters of American 20th-century architecture.
In 1985 the house was purchased from the Koebel family, restored to its original condition and in 2009 it was listed on the National Register of Historic Places.
203 Cloverly represents the best of Modernist design. Grosse Pointe is very lucky to have such a fine specimen and it is one of only a few examples of residential work by the multi talented Saarinens.
Written by Katie Doelle
Copyright © 2015 Katie Doelle

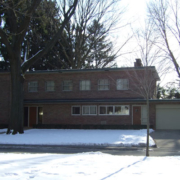
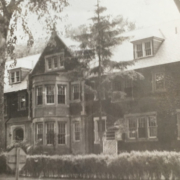
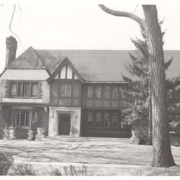
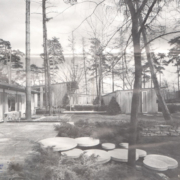
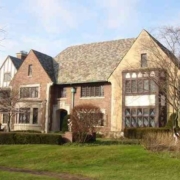
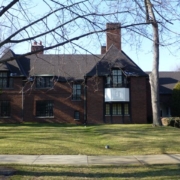
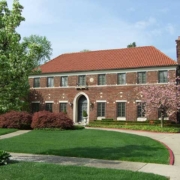
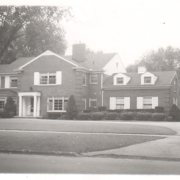
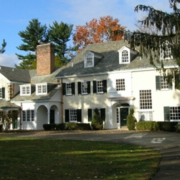
Leave a Reply
Want to join the discussion?Feel free to contribute!