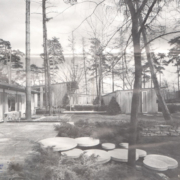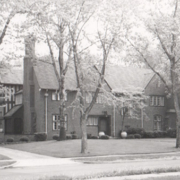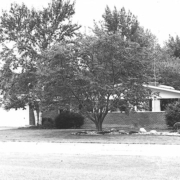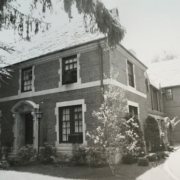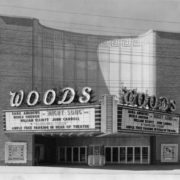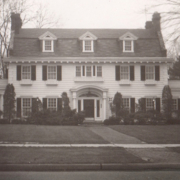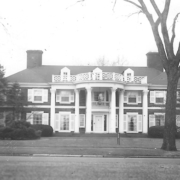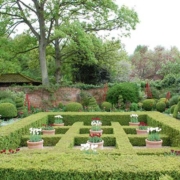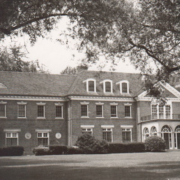Historical Architecture of Grosse Pointe – 232 Lothrop – An Exceptional Home
This is the story of an exceptional home in Grosse Pointe Farms. Some of you might remember this work of art, while for others this will be an introduction to a modern contemporary masterpiece.
232 Lothrop was built in 1951, but was razed several years ago. This one of a kind home was commissioned by Dr. George Rieveschl, a research chemist, and was the product of two masters of modern architecture. Alexander Girard designed the original home, while William Kessler extensively remodeled the property in 1959 (at a reported cost of $250,000 – around $2million today).
Situated on a secluded wooded ridge of over one and a half acres the residence was located on the highest point of land in Grosse Pointe Farms on a magnificent pine shaded site. Each room had its own view of the woods and gardens, filled with over 360 trees – the majority were towering pines and hemlocks.

Front of the home
As with many contemporary residences, the design of the home was based on clean lines, and a substantial amount filing every room. In the case of 232 Lothrop, this was achieved via the large 12’ ft high Thermopane window walls, patios, and the five skylights that were located throughout the property.

Rear of the home

Atrium looking west
At the center of the home is the 30’ x 40’ Garden Ct. (also known as the atrium), linking the internal and external spaces. To the right of this area is the living room – one of the largest rooms in the house, it is located in a 40’ x 56’ area, and featured a tri-level configuration. Its main focal point was a step-down sitting area with a freestanding fireplace. Massive redwood beams spanned the room, and a glass “tunnel” connected the living room area to the guest wing, and its large 20’ x 26’ sq ft activity room. The tunnel, constructed of Thermopane glass, ran the length of the Garden Ct – as depicted in the floor plan below.


Tri-level living room

Living room fireplace

West side of the activity room
The dining room (14’ x 19’ sq ft) is located next to the left of the living room; a unique Lucite screen designed by William Kessler divided the rooms. The dining room featured a 6-foot circular marble dining table. It is believed the table was illuminated in the center, and was bolted to the floor via a slim steel pedestal.

Dining Room
On the right hand side of the living room is the loggia connecting the master suite. On one side of the logia was a display wall for books and objects, while floor to ceiling windows made up the other side. The master suite included the study, master bedroom, the library, and is paneled throughout with black walnut, all cut from one log.

Logia connecting master suite

Library

Master bedroom
The fireplace in the library (17’ x 20’ sq ft) had a natural slate hearth, with a marble and stainless steal decorative panel above. As depicted in the photos below you can see the walnut paneling on the walls. Behind the wood is a large amount of storage, along with movie storage, slide and projection facilities.

Fireplace in the library

Corner of the study and library
The kitchen had an immense 70’ sq ft of counter space, twin refrigerators, two freezers, and two ovens, along with a walk-in storage pantry,
This house utilized an extraordinary amount of high-end technology. This included two music systems throughout the house, an intercom, and state of the art lighting. The outdoor lighting could be controlled from a slide out panel in the headboard of the custom-made Danish king-size bed. An 8-zone radiant heating (gas) system was also installed. The master suite and library areas had their own industrial rated heating and air conditioning system, while the large amounts of glass provided passive solar heat.
The garden made the most of the stunning surroundings, and was beautifully landscaped. A 400 sq ft gazebo was located at the highest point of the property, providing wonderful panoramic views of the grounds.

Activity room from the patio
232 Lothrop’s original architect, Alexander Girard, has been described as one of the most important, prolific and influential textile designers of the twentieth century. Aside from textile design he was also extremely skilled at architecture, interior, product, and graphic design. Born in New York City in 1907 Girard was raised in Florence, Italy, but attended boarding school in England between 1917-1924. He obtained an architectural degree in London, which was soon followed by a further degree from the Royal School of Architecture in Rome. Source: Wikipedia
In 1948 Girard moved to Grosse Pointe. He designed his own house – located at 222 Lothrop. He also established his own shop in Grosse Pointe (located at 379 Fisher), utilizing the space to sell products, and stage small exhibitions of painting, sculpture and jewelry. The image below shows Girard sitting next to a custom rug he created for the Rieveschl residence.
Also on Lothrop, Girard, in collaboration with Minoru Yamasaki, designed 234 Lothrop for Daniel W. Goodenough in 1949. Aside from the properties on Lothrop, Girard also created 55 Vendome – The McLucas House – in 1951, another wonderful example of contemporary architecture.
We will be covering the work of Alexander Girard in greater depth next week. But for now we will leave you with the lasting impression that is 232 Lothrop – an exceptional contemporary home.
*Photos courtesy of the Higbie Maxon Agney archives unless stated.
Written by Katie Doelle
Copyright © 2017 Katie Doelle

