Historical Architecture of Grosse Pointe – 22 Webber Place, aka “Oscar Webber Mansion”.
This work of art still stands today at 22 Webber Place and was the home to Oscar Webber until 1946. The Webber Mansion was the largest residential commission of architect Leonard B. Willeke’s distinguished career. Having moved from Cincinnati to Detroit in 1914, Willeke maintained a prestigious practice in Detroit. He was a skilled designer and could turn his hand to designing houses, chairs, automobiles, hospitals, and schools. Willeke worked for most of his career as a one-man band, and worked on all aspects of the commission from concept to construction and decoration. His work on residential projects (in Cincinnati and Detroit) was unique, and during his career he worked with the Fords, the Hudsons, the Clays, the Kanzlers and the Webbers in creating one of a kind buildings.
Oscar Webber was the General Manager of Hudsons Department store, and nephew of Joseph L. Hudson. Hudson had emigrated from Ontario to Michigan and had opened a small men’s and boy’s store in Detroit. Before his death in 1912 the once small shop had grown to be the largest department store in the city.
Webber began planning the house with Willeke in 1921. Various plans for the Tudor design were created, before one was selected in the summer of 1922, however due to Webber’s involvement in numerous projects, construction of the new mansion was postponed until June 1925. By this point the original site in Grosse Pointe Park had been abandoned in favor of a nearly forty-acre tract on Lake Shore Road in Grosse Pointe Shores. Webber retained complete control of the final design, with much redrawing and additional costs before the final plans were concluded. It is said the relationship between Webber and Willeke was strained at times, however both men had a mutual respect for each other and tolerated the frustrations during the ten-year span of the project.
During the summer of 1927 Oscar, his wife Marjorie, their daughter, his father-in-law and staff moved into the 10,304 sq ft mansion. It had cost the Webber family $476,079.00 (well above the initial estimate) to build and it was beyond opulent. Willeke wrote “the best opportunity I have had in Detroit to do something fine, of which you and Mrs. Webber, as well as myself, could be justly proud”.
The three-story, seven bedroom, Tudor property was (and still is) truly stunning. The exterior with its leaded cathedral windows’ is well balanced and constructed from a number of materials – brick, stone, plaster and timber. Willeke selected the colors carefully with regard to the quality of light and shadows at various times of the day. The slate roof, its thickness and color, enhances the design of the home, with the crowning feature, the stylish terracotta chimney pots.
The remarkable detailing on the exterior woodwork – birds, vines; flowers and grapes are continued throughout the interior on the doors, main staircase, and fireplaces.
Wood was a huge feature in several rooms throughout the home, and included both chestnut and oak paneled walls. The fireplaces, while featuring elaborate hand carved details also featured some stunning tile work from the Pewabic Pottery. Mary Chase Stratton, the pottery’s co-founder, worked closely with Willeke to create special colors and beautiful surface effects. Tile was also the main design trait of the properties eleven bathrooms and the rooms were tiled exclusively with handmade Pewabic tile in varying colors.
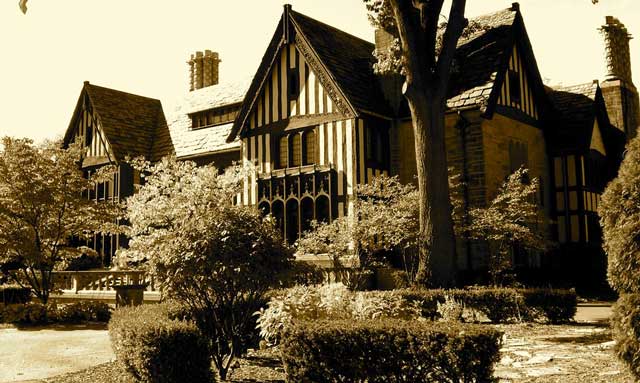
As part of the commission Willeke had also wanted to maintain control of the landscape architecture, and despite his talent in this field Webber hired Detroit landscape architect Arthur E. Davidson in July 1926. The garden was complex, the varied levels and alternating informal and formal landscapes was connected by Flagstone walks. The final design accommodated many features, which included a cedar arch, rock garden, a children’s play lawn, formal rose garden with its tea house and swimming pool. At the rear of the property was the carriage house with an attached green house, a vegetable garden and orchard.
In 1930 Webber had Willeke design a $17,000 kitchen addition and changed the interior design of the sunroom at a cost of $10,000 due to structural changes.
Oscar Webber would reside at Webber Place until 1946. Following the death of his wife in 1941 and the marriage of his daughter, Webber found the house too large and moved to a smaller home on Beacon Hill Road. The property was sold and in the 1960’s the plot was subdivided.
Today the Oscar Webber mansion still maintains the charm and many of the original characteristics that Willeke and Webber created for this beautiful home.
The mansion was a Junior League Designer Show House in 1994 and again in 2012.
Written by Katie Doelle
Copyright © 2015 Katie Doelle

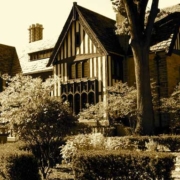
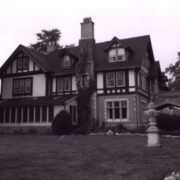
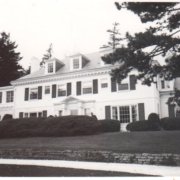
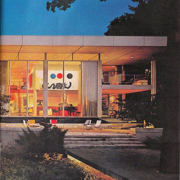
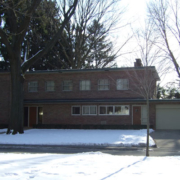
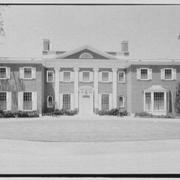
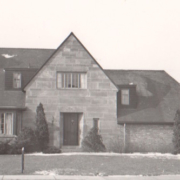
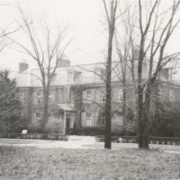
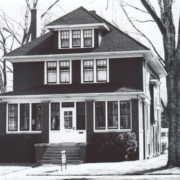
Leave a Reply
Want to join the discussion?Feel free to contribute!