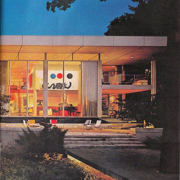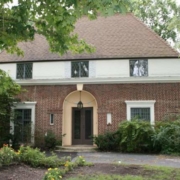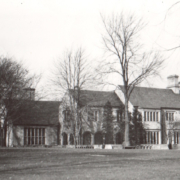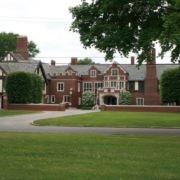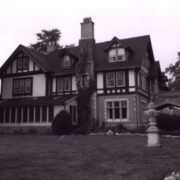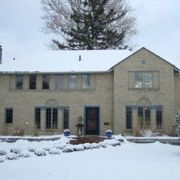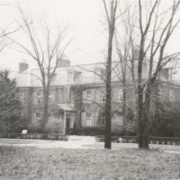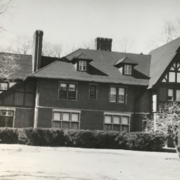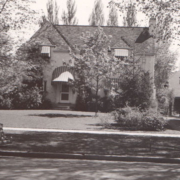Historical Architecture of Grosse Pointe – the William Hawkins Ferry House, 874 Lake Shore.
This article includes research from Brian Vosburg, and his excellent architectural blog: grossepointemodernism.blogspot.com
The houses of Grosse Pointe offer a wonderfully rich and varied style of architecture. Over the years there have been many changes in architectural style around the communities, but when William Kessler designed the house for William Hawkins Ferry, it was a considerable departure from the style of homes Grosse Pointers had become accustomed to.
The Pointes feature a number of modern buildings, which are the work of many artists who lead the way in popularizing modern design, including: the Grosse Pointe Central Library (Marcel Breuer); 203 Cloverly (The Saarinen’s); the 3 residences by Alden Dow, along with Kessler’s own home located on Cadieux, Grosse Pointe Park.
The architect
William Kessler was born in 1924 in Pennsylvania. After serving in World War 2, Kessler studied architecture at the Chicago institute of Design, graduating with a BA in 1948. He then attended Harvard University, where he studied and taught with Walter Gropius. After graduating he came to live in Grosse Pointe, working for Minoru Yamasaki.
By 1955 Kessler had established a firm with fellow architect Philip Meathe to form Meathe, Kessler and Associates. He designed his own home in the Pointes, the renowned William and Margot Kessler House (in 1959), where he would reside until his death in 2002.
The artist
William Hawkins Ferry is recognized as a key figure in bringing modernist art and architecture to the attention of people in Detroit and the U.S. He attended Cranbrook School for Boys, learning from Modernist Maestro’s Eliel Saarinen and George Gough Booth. He continued his education at Harvard Design School, the same school Kessler would later attend, where he studied under legendary Bauhaus Founder Walter Gropius, and Marcel Breuer.
In 1964 Mr. Ferry commissioned fellow Modernist architect William Kessler to build an international style villa, to reflect his love of modernism. It was a unique collaboration between two very influential men.
The 5,275 sq ft home, is shaped like a box. Three of the walls are sheathed in cypress, while the fourth, east-facing wall, is enclosed by a wall of glass overlooking Lake St. Clair. Wood paneling, superb lighting and a one of a kind staircase are key features of the home. The image is courtesy of, grossepointemodernism.blogspot.com taken from the Joseph Messana Architectural Image Collection (courtesy of University of Nebraska – Lincoln).
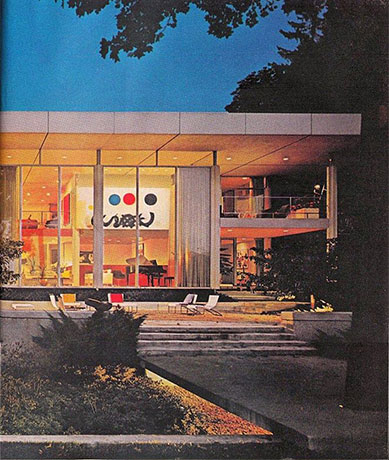
The house was in part created to showcase Ferry’s renowned collection of art and modern furniture. The kitchen was designed to be uncluttered and contemporary; five cabinets in shades of blue and purple, situated between narrow, arched windows, accentuate the stainless steel and wood. The kitchen flows seamlessly into the dining room, home to a 12-foot Victorian mahogany table, which had belonged to Ferry’s grandfather.
The plans below display Kessler’s design in all its glory. The square modernist layout provides an open living space filled with an abundance of light, with each room flowing freely into the next.
The home was featured in the September 1969 edition of House Beautiful. When asked about his new home Mr. Ferry said:- “I have always lived on Lake St. Clair; and I pictured one side of the house as being all glass, allowing me to appreciate the beauty of the lake in the changing moods of the passing season”
Mr. W. H Ferry lived in the home until his death in January 1988. Aside from giving Grosse Pointe one its most elegant pieces of modern art W.H. Ferry left behind one of the most referenced architecture books on Detroit, “The Buildings of Detroit”, which he wrote in 1968, and was shortly followed by ‘The Legacy of Albert Kahn’ in 1970.
William Hawkins Ferry was a trustee of the DIA Arts Founders Society and played a huge part in the expansion and acquisition of many pieces for the museums collection of modern art.
Written by Katie Doelle
Copyright © 2015 Katie Doelle

