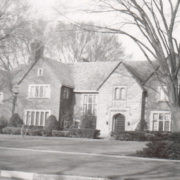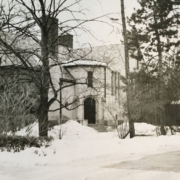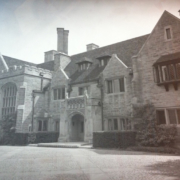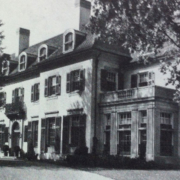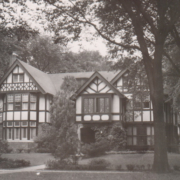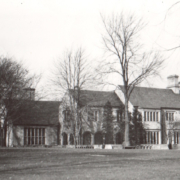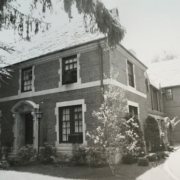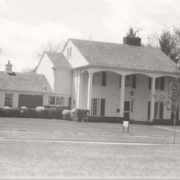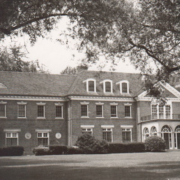Historical Architecture of Grosse Pointe – The Leonard B. Willeke Houses of Three Mile Drive
During a distinguished career Leonard Bernard Willeke, the Cincinnati and Detroit based architect, designed close to 30 homes in Grosse Pointe, and many more around Metro Detroit. During the 1920’s, his golden era, Willieke had a stellar reputation for designing outstanding homes for wealthy clients. He created some exquisite mansions in Grosse Pointe Park, including the largest residence of his career, the Oscar Webber mansion in 1925.
Many streets around Grosse Pointe Park have at least two or more of his homes, including Berkshire, Balfour and Three Mile Drive.
The three Willeke homes on Three Mile are arguably some of his finest examples. Two of these homes are located next door to each other on a street that includes the work of several noted architects.
Located at 1010 and 1012 both homes are a wonderful examples of English Tudor design, they were constructed within a year of each other, and built for two leading businessmen, including William A. Petzold, secretary and treasurer of J.L Hudson and Company, and Raymond J. Purdy, president and co-founder of the Ainsworth Manufacturing Company.
1010 Three Mile
It is believed, through his project with Oscar Webber, the VP of J.L Hudson and Company, Willeke became acquainted with William A. Petzold, who commissioned the architect to design a large Tudor residence and garden in 1928.
Petzold was widely known in the business circles of Detroit. He first became associated with Hudson’s in 1881, starting at the company as a clothing merchant, where he quickly climbed the corporate ladder to become secretary and treasurer in 1899 – the same year as he was admitted to the State of Michigan bar. Mr. Petzold married Josephine Thompson (sister of William B. Thompson, the Mayor of Detroit in 1911 and 1912) and together they had five children.
The home Willeke created for the Petzold family is constructed of solid masonry and features traditional timbers associated with the Tudor Style, filled with stucco between each timber. The 3-story home is around 6,100 sq ft, the first floor features a large living room (18’ x 30’), dining room (14’ x 20’), and a sun room (14’ x 20’), along with 5 large bedrooms on the second floor, and a ballroom, complete with stage, and 3 additional bedrooms (for maids) on the third floor.
1012 Three Mile
Following the completion of the home on the adjoining lot, Willeke created this handsome Tudor residence and garden for Raymond J. Purdy and his family in 1929. The elegant 3-story Tudor home is 6,400 sq ft with classic detailing inside and out. The grand foyer (24’ x 8’) leads through to a wood paneled living room (28’ x 18’), which also features wood paneling, along with a detailed plaster ceiling and natural fireplace. The library (17’ x 15’) also features wood panels and is home to an additional natural fireplace. Pewabic tile is a stunning aspect to this home, in both the family room and the sunroom.
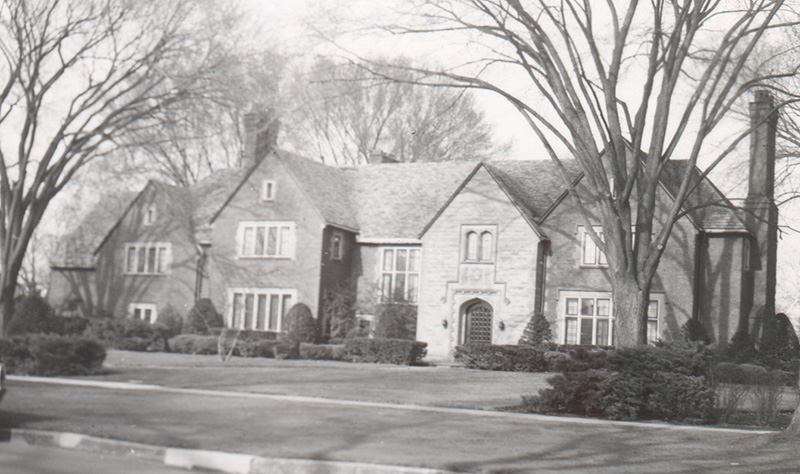
The second floor is home to 5 large bedrooms, along with maid’s quarters complete with a sitting room and 2 additional bedrooms. The third floor has five cedar closets, while the basement contains a large recreation room (35’ x 14’), including a natural fireplace, wine cellar and a magnificent billiard room (30’ x 14’). It is believed Mr. Purdy resided in the home until his death in 1965, aged 80 years old.
806 Three Mile
Completed in 1937, this large colonial was built for William C. Oddy. The 4,000 sq ft homes features a beautiful circular staircase, 6 bedrooms, and has fireplaces located in the living room, library and the lower level family room. It is also believed Willeke was responsible for the Pewabic tile fountain in the rear garden; fountains were a regular feature of many Willeke garden designs.
What makes these three homes especially noteworthy is that Willeke designed both the home and the gardens. Willeke was an accomplished landscape designer in his own right, having designed the gardens (or aspects of them) at several homes in Grosse Pointe, including 745 Balfour (home and garden), along with the fountain at 114 Lothrop (in collaboration with F. Bruce Winkworth, whom he worked with on several projects) and the gardens and fountain at 226 Provencal in 1940.
Three homes, one street, and a rather prominent architect, the Leonard Willeke homes on Three Mile Drive are fine example of this multi-talented designers work.
*Photos courtesy of the Higbie Maxon Agney archives unless stated.
Written by Katie Doelle
Copyright © 2016 Katie Doelle

