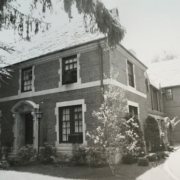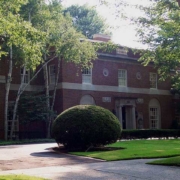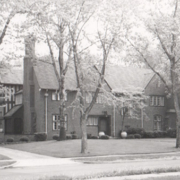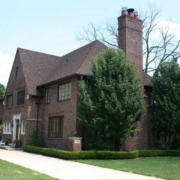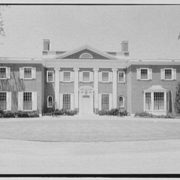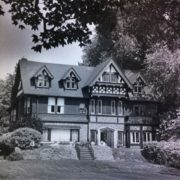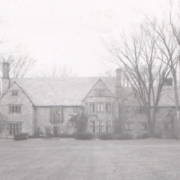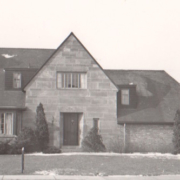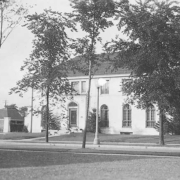Historical Architecture of Grosse Pointe – Welcome to Lakeland – Part 2 (1924 – 1927)
Last week we introduced you to the distinguished street of Lakeland (Part 1), and its array of architecturally significant homes created between 1909 and 1924 by a range of talented designers.
This week we continue our exploration as we reveal some of the homes constructed between 1924 and 1927. There are some wonderful works of art, compiling a rich collection of differing architectural approaches.
Lets start with number 411, completed in 1924, by the noted firm of Maul and Lentz. It is a striking 4,882 sq ft brick home with exquisite limestone detailing on the front elevation. The interior features high ceilings, a marble floored foyer, a beautiful wood paneled library along with seven spacious bedrooms. The home was built for Dr. Thaddeus Walker (1870-1939), who was a prominent physician in Detroit.

411 Lakeland – Courtesy of Grosse Pointe Historical Society

411 Lakeland
Walter Maul and Walter Lentz also designed 1007 Bishop Road, Grosse Pointe Park – one of the largest lots on the street. Maul and Lentz, the previous partners of – Walter MacFarlane, both graduated from University of Michigan. Together they designed many historic homes in Indian Village, and the affluent suburbs of Metro Detroit during this era.
John W Case designed number 455 in the same year, 1924. It is 4,494 sq ft and created in a Spanish architectural style with a white stucco exterior and terracotta tiles on the roof – popular in Grosse Pointe during this era.

455 Lakeland – Courtesy of Grosse Pointe Historical Society
Also completed in 1924, is number 430, a splendid 2,848 sq ft brick residence designed by Lancelot Sukert. This architect was a key advocate of the arts and crafts movement in the city during this era. One of Sukert’s more noted projects was the Scarab Club. Completed in 1928 it is an artist’s club, gallery and studio in Detroit’s Cultural Center. It was designated a Michigan State Historic Site in 1974 and listed on the National Register of Historic Places in 1979. Source: Wikipedia.

430 Lakeland
Completed in 1925, number 440 is a Tudor style home designed by Murphy and Burns.

440 Lakeland – Courtesy of Grosse Pointe Historical Society
The Detroit based firm were also responsible for the Graphic Arts Building in 1928. Located at 41-47 Burroughs, the 50,000 sq ft, four-story Italian Romanesque style building (the façade is faced with cream-colored terra cotta) was created to house individuals and businesses associated with the graphic arts.
Also finished in 1925 is number 437 by Marcus Burrowes and Frank Eurich for Robert Stoepel. The 5,000 sq ft English Tudor style residence is now razed (it burned to the ground sometime in the 1990’s).

437 Lakeland – Courtesy of Grosse Pointe Historical Society
The duo of Burrowes and Eurich also created number 394 on Lakeland – a 7,000 sq ft English Tudor style home completed in 1923 – one of ten homes they designed together in Grosse Pointe.
Number 379 is by the superb Hugh T. Keyes, and was completed in 1926. It is a large 6,810 sq ft brick built home that cuts a striking shape on the corner of Lakeland and Maumee.

379 Lakeland – Courtesy of Grosse Pointe Historical Society

379 Lakeland
Keyes was a noted early 20th century architect. He was a prolific designer of fine homes in the Grosse Pointes and was arguably one of the most diverse architects to ply his trade in the community. His work centered on creating grand estates for the industrialists of Metropolitan Detroit (clients included Ford, Hudson-Tannahill, Bugas and Mennen). He is considered to be one of the most versatile architects of the period.
Finally, 1927 saw the completion of two striking brick homes, number 355 and 341 Lakeland.
355 Lakeland is an exquisite brick French provincial revival residence by the accomplished duo of Crombie and Stanton. It is arguably one of the finest examples of a brick home in the Grosse Pointes. Like many Crombie and Stanton homes, the design features beautiful brickwork, and in this case the brick is complimented by some wonderful limestone trim around the windows, and the arched entrance way which is surrounded by Doric columns.
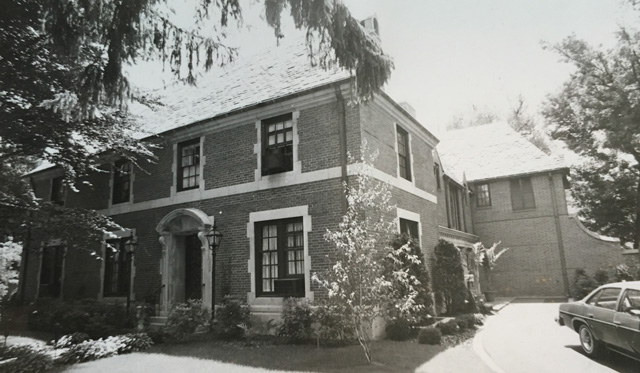
Number 341 is a distinctive 7,266 Tudor home by the experienced duo of William B. Stratton and Dalton J. V. Snyder. Aside from having their own impressive careers, the partners, during their time together, created several stunning homes in Grosse Pointe including – 4 Woodland Place (1922), 365 University Place (1923), and 15366 Windmill Pointe.

341 Lakeland – Courtesy of Grosse Pointe Historical Society

341 Lakeland
Next week we conclude our review of Lakeland as we investigate the homes built between 1928 and 1955 in part 3 of our series.
*Photos courtesy of the Higbie Maxon Agney archives unless stated.
Written by Katie Doelle
Copyright © 2017 Katie Doelle

