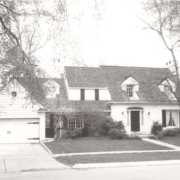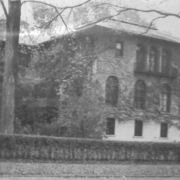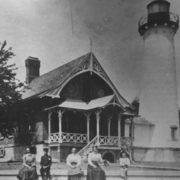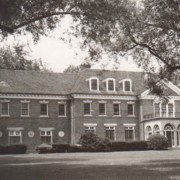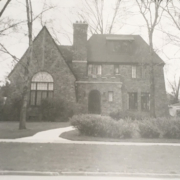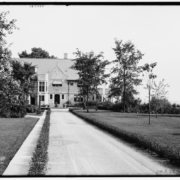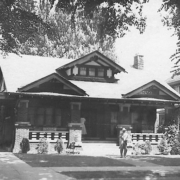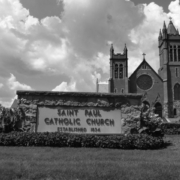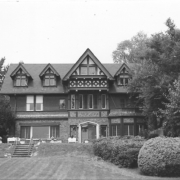Historical Architecture of Grosse Pointe – 390 Merriweather
Last week we presented two Detroit Free Press Home-of-the Week recipients from 1936. The residences, 305 and 307 Merriweather, couldn’t have been more different in terms of architectural approach. However, what united them was that they were designed for the modern American family. This week we stay on Merriweather to conclude our series on the Detroit Free Press Home-of the-Week recipients. Located on this popular street, 390 Merriweather (formerly 272 Merriweather) is a splendid Cape Cod property designed and built by Walter H. Mast in 1938. Mr. Mast was also responsible for the design and build of 305 Merriweather (as featured last week).
Walter H. Mast was a prominent architect/builder in Metro Detroit. He designed and/or built over fifty homes throughout the community over a period of around 30 years – from the 1930’s through to the late 1960’s. His work included designing and/or building several extremely attractive homes in Grosse Pointe Shores including:
- 22 Oxford Rd – 1941 (now razed, built by Walter Mast, architect unknown) – you can read the full story here.
- 824 Lake Shore – 1948 (built by Walter Mast, designed by J. Ivan Dise) now extensively renovated – you can read the full story here
- 820 Lake Shore – 1966 (designed and built by Walter Mast, now razed)
390 Merriweather is a 2,564 sq ft modern family home “with every facility for comfortable living”. The property is located on a large 1/3-acre lot in the middle of Grosse Pointe Farms. The Cape Cod style residence is constructed from brick, the left and right wings were painted white, while the center section was clad in field stone. The second story has two recessed dormer windows on the right and above the field stone section, while a gable with a small porthole window is located above the left wing (the location of the two-car garage). The hand-split shingle roof (originally stained black with coal, tar creosote) is flanked by two tall white chimneys. Meanwhile, the rear of the property is quite different in design compared to the front of the home. “The layout features octogen shaped bays that sweep up to the full two-story height, a lower and upper porch (the lower is supported by three latticed columns), along with a covered passage between the garage and the house”. Source and Image: Detroit Free Press, November 6th, 1938.
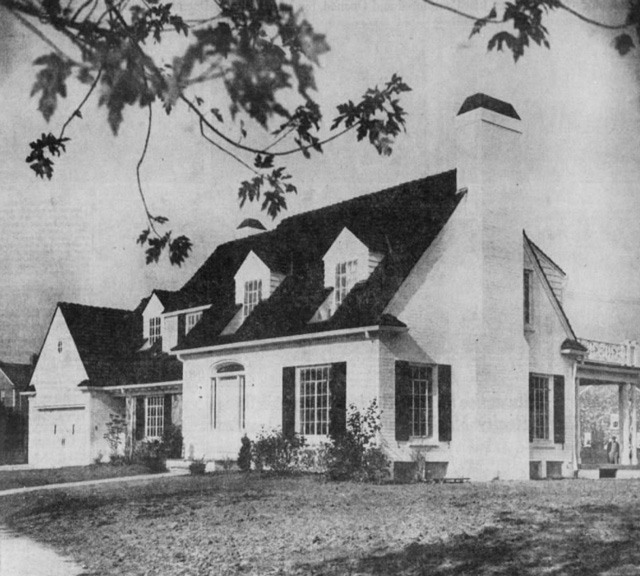
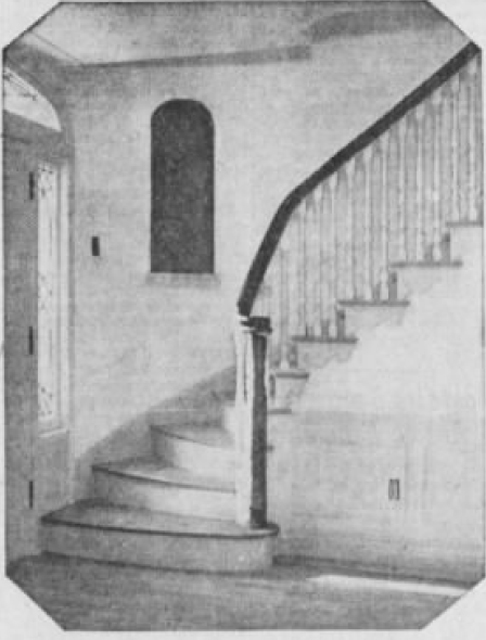
Once inside, the reception hall is the location of the circular staircase that rises past a wall niche – one of the many individual features added by Walter Mast. The 24’ x 13’ sq ft living room was decorated with two different finishes on the walls – vertical paneling (painted white) decorated one wall, while the other three walls were papered with a tan and white ornamental leaf design on a dusty-blue ground. French doors opened to the rear porch. Arguably the focal point of the room was the fireplace with its white mantel shelf and dark blue Pewabic tile. The 16’ x 12’ sq ft dining room had a large bay window and two built-in cupboards. The room also had narrow paneled folding doors that opened into the reception hall, while a door on the right of the room opened into the porch. The 12’ x 9’ sq ft library was paneled with pine. Source and image: Detroit Free Press, November 6th, 1938.
The second floor of the 3-bedroom home once had a cedar-lined window bay, and two big cedar closets. At the time of completion one of the closets had been fitted as a gun cabinet. The second bedroom, which had the window bay, was described in the Detroit Free Press article (November 6th, 1938) as being suitable for a young girl’s bedroom or an upstairs sitting room. The basement included a large recreation room with a fireplace, and a wine cellar. As with so many of the “modern family homes” built during the latter part of the 1930’s, the house came with a heating unit that was also an air-conditioning plant. We understand the price to duplicate the house on a lot that was already owned at a different location was in the range of $17,000 (around $359,000 today). Color image courtesy of: Google.com
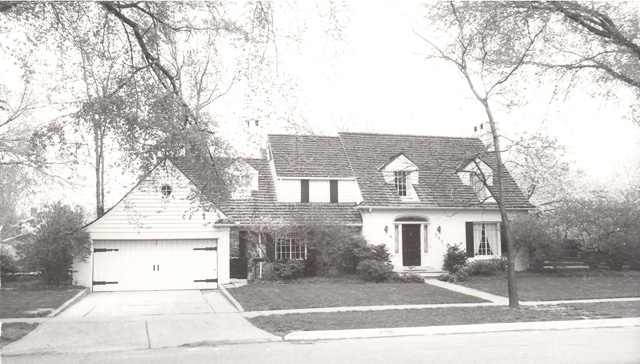
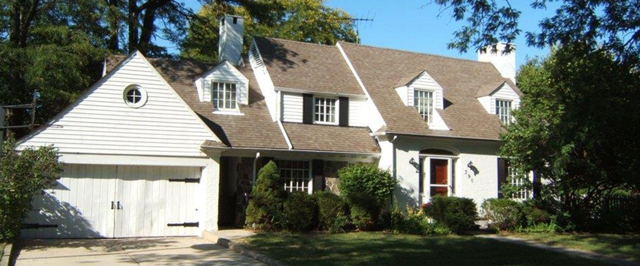
It is reported the architect and builder, Walter Mast, held the property open to the public on November 6, 1938. According to an article in the Detroit Free Press (November 20th, 1938), the open day was advertised exclusively in the newspaper. “When the home was closed at 6pm that night, our men reported the total number of visitors for the day was approximately four thousand…or seven visitors every minute”. Walter Mast stated in a letter to the Free Press (November 9th, 1938) that never, to the extent of his knowledge, had there been a record of attendance from an open house, such as the one at 390 Merriweather. Mast acknowledged “the response may have been due to the fact that 94% of all new residential construction is being done in the areas in which 76% of the city circulation of the Free Press is concentrated.” It was also acknowledged by Walter H. Mast that Free Press readers (during the late 1930’s) were building new homes – “48% of readers are homeowners are intensely interested in home ownership, they are buyers as well as lookers”.
Merriweather was one of the key areas in Grosse Pointe Farms that underwent significant development during the 1930’s. Prior to this, based on research by the Grosse Pointe Historical Society, we understand the area was an expanse of undeveloped fields and orchards that ran from Merriweather to Cloverly Road. It wasn’t until the late 1920’s that houses first began to appear in this area, and from that point onwards Merriweather underwent significant transformation. Prominent architects and architectural/building firms, including Walter H. Mast, designed a significant amount of the residences, changing the architectural scene forever.
*Photos courtesy of the Higbie Maxon Agney archives unless stated.
** Research, information, and data sources are deemed reliable, but accuracy cannot be fully guaranteed.
Written by Katie Doelle
Copyright © 2022 Katie Doelle

