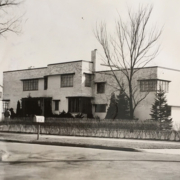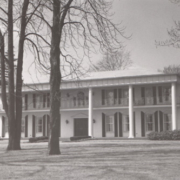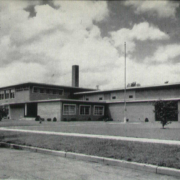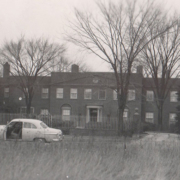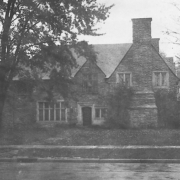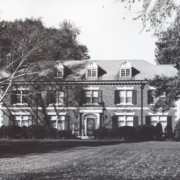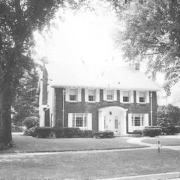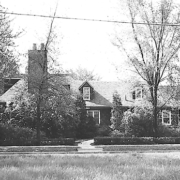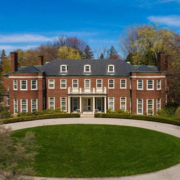Historical Architecture of Grosse Pointe – 41 Lochmoor
Last week we concluded our presentation on the 30 homes Omer C. Bouschor created in Grosse Pointe. Not only was he a master of the Tudor Revival style but he also designed larger homes with individualistic architectural elements.
This week we explore one of the Modern style homes in Grosse Pointe that has been razed. 41 Lochmoor was completed in November 1936, by the multi-talented Hugh T. Keyes for Lloyd H. Buhs, secretary-treasurer of the Pfeiffer Brewing Company.
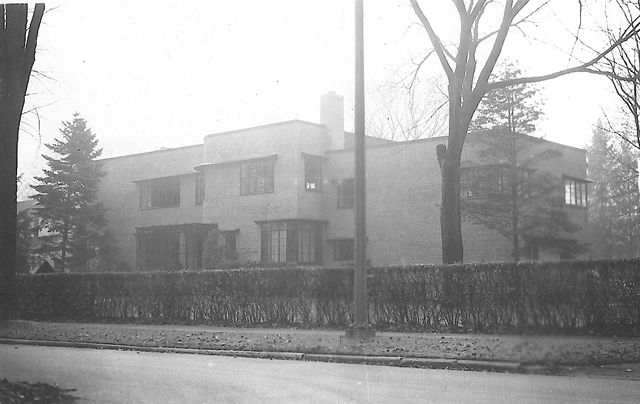
41 Lochmoor was one of the superb International style homes created by Hugh T. Keyes during the 1930’s and 1940’s. The 5,000 sq ft Buhs residence has been described as “extremely innovative for its day”, and “an outstanding example of modern architecture.” Source Architectural Record Magazine, via Wikipedia. The article on Wikipedia also explains “the two-story home was, for Keyes, an early foray into functionalism (popular in Scandinavia during the 1930s), and was a favorite style of internationally acclaimed Franco-Swiss architect Le Corbusier.”
The design of the home features a white brick façade with multiple large windows, a flat roof, and a cubelike shape – typical of International style homes. It was explained “in the Buhs House, Keyes first experimented with the clean white brick façade and strict functionalistic themes of cubic volumes, flat-rolled sheet roofs, large windows, and rounded walls and balconies that he would gradually morph into his own Regency Moderne style.” Source: Wikipedia.
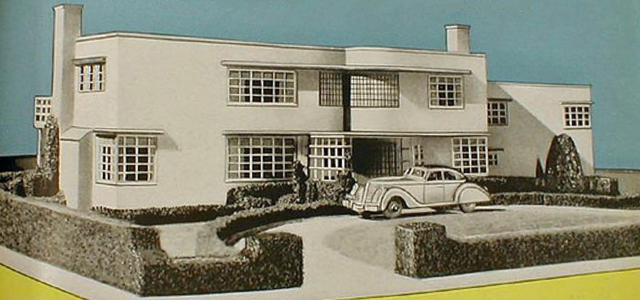
The house had a relatively simple open floor plan, with a large central hallway with a circular staircase. From there the main rooms on the first floor were accessed, including the 19’ x 27’ sq ft living room, a small library, a spacious 15’ x 18’ sq ft dining room which had a curved wall (on the exterior), along with a 23’ x 17’ sq ft family room with a free-standing fireplace. The second floor had four main bedrooms, a dark room, along with two further bedrooms for maids. In the basement was a recreation room, a bar, and a fireplace. From the article on Wikipedia, we understand “the made in Detroit home was built and equipped with materials made in Detroit and sponsored by the Detroit Board of Commerce.” It was also reported in an article in the Detroit Free Press (September 1936), “the house was completely insulated with cork, while the floors and main circular stairway were concrete with a rubber finish.
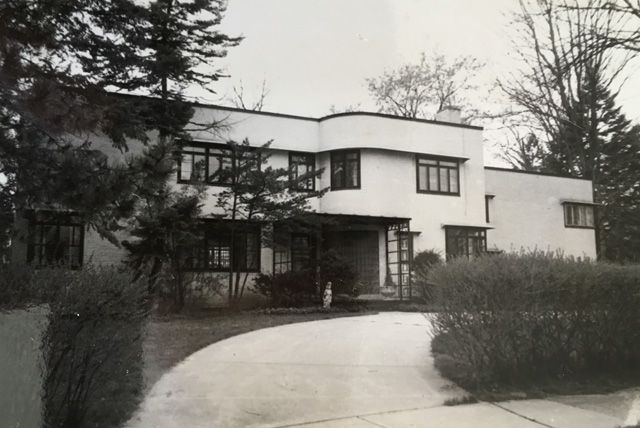
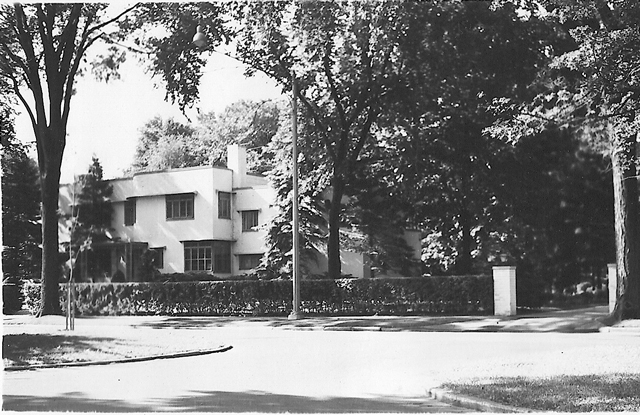
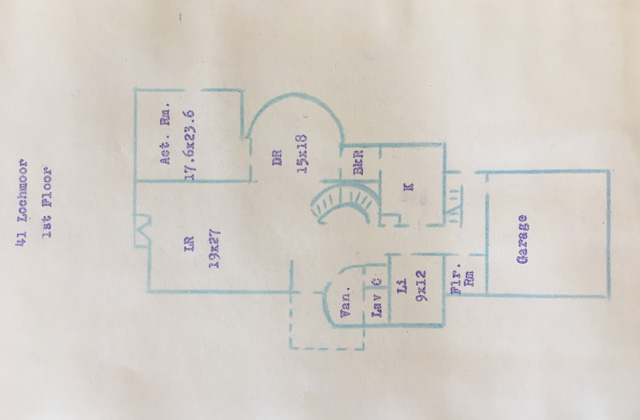
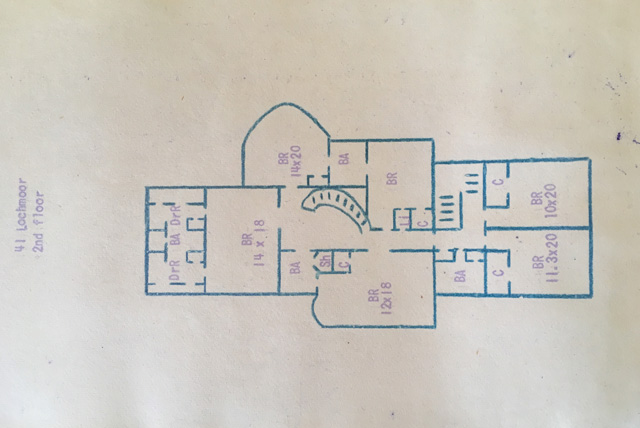
The original owners of the home were Lloyd Howard Buhs and his second wife Kathleen (Hatch), who were married in October 1932. Lloyd was born on January 2, 1902, in Pekin, Illinois. In 1934, he began working for Pfeiffer Brewing Company as an office manager. By 1940 he had been elected to the board of directors and was named treasurer. He then held the positions of secretary and vice-president at the Company. Image courtesy of: Detroit Free Press (April 1944).
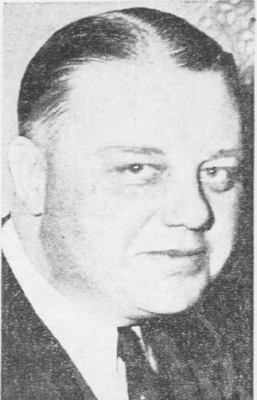
The couple had a daughter, Martha (born February 17, 1938). We understand Martha Buhs was an American-Canadian actress and a director of stage and screen. “During her lifetime she was considered one of her country’s most acclaimed and accomplished thespians. She was the first graduate of the National Theatre School of Canada in 1961, and was most noted for her theatre work at the Stratford Festival. She was the recipient of numerous accolades, including three Genie Awards for Best Actress, and the Governor General’s Performing Arts Award for her contributions to Canadian theatre.” Source: Wikipedia. We understand her parents divorced when she was around five years old (in 1943) and she then grew up in Bloomfield Hills, presumably with her mother Kathleen. She moved to Canada in 1959. It was around the time of her parents’ divorce that her father, Lloyd Buhs was reportedly charged with embezzling Pfeiffer Brewing Company funds to allegedly purchase a controlling interest in a small war plant of which he was president. He was tried and subsequently acquitted. Source: Detroit Free Press (April 1944 and June 1946). We cannot confirm when Mr. Buhs sold 41 Lochmoor, but it is believed he listed the residence for sale sometime after 1943. Lloyd Buhs died March 27, 1953, in a tragic train crash on the Ohio-Pennsylvania border. At the time of his death, he was living at the Whittier Hotel.
The architect Hugh T. Keyes was a phenomenal designer; we have featured his work on many occasions. His creations centered on creating grand estates for the industrialists of Metropolitan Detroit (clients included Ford, Hudson-Tannahill, Bugas and Mennen) and he is considered one of the most versatile architects of his generation. He was born in Trenton, MI in 1888, and studied architecture at Harvard University. After graduating he became an associate of Albert Kahn working on one of Kahn’s major projects, the Detroit Athletic Club. Following a period of employment with the leading architectural firm in Detroit Smith, Hinchman & Grylls, Keyes opened his own Detroit office in 1921. His style was wonderfully diverse, encompassing Tudor Revival (highly popular in the metropolitan area during the early 20th Century) rustic Swiss Chalets, Mediterranean, Georgian, through to International and Regency Moderne style homes. Keyes was a designer of many fine residences in the Grosse Pointes.
The Lloyd Buhs House, 41 Lochmoor, was demolished during the 1990’s, and a new house was built in its place in 2001. Aside from 41 Lochmoor, at least two others of Keyes contemporary creations have been razed – 707 Lake Shore (demolished during the 1990’s), and 665 Lake Shore (demolished around 2010) – we will feature these two homes next week.
* Photos courtesy of the Higbie Maxon Agney archives unless stated.
** Research, information, and data sources are deemed reliable, but accuracy cannot be fully guaranteed.
Written by Katie Doelle
Copyright © 2025 Katie Doelle

