Historical Architecture of Grosse Pointe – 824 Lake Shore – The Old and The New
Last week we explored “Rose Terrace II” – arguably the most acclaimed residence to be designed, built, and razed, in all of the Grosse Pointe communities. And one of the finest houses of its kind to be built in the United States
This week we turn our attention to 824 Lake Shore, the old and the new. The original Mid-century modern home that was located on the property, and what is now a 5,490 square foot contemporary residence.
The Old
The history of 824 Lake Shore dates back to 1948, when J. Ivan Dise completed the Mid-century modern home for Mr. Anthony Motschall, a business executive in Detroit. The home was part of the growing trend for contemporary homes that were being constructed on the lake in Grosse Pointe Shores during this era.
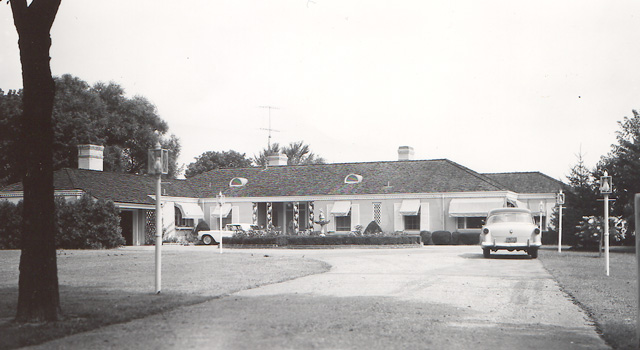
The term Mid-century modern applies to all forms of design during the middle of the 20th century (around 1940’s to early 1970’s) that is “modern: in style and construction”. Heavily influenced by the International and Bauhaus movements many Mid-century modern homes in the United States were designed with function in mind, with emphasis placed on targeting the needs of the average American family. The style revolved around creating residences with ample windows and open floor plans, thereby opening up interiors spaces and bringing the outdoors in. Source: Wikipedia,
824 Lake Shore, the Motshall house, was a classic Mid-century modern residence that displays many of the qualities, fixtures, fittings, and décor associated with this style. The 3,989 sq ft single story ranch home featured a 15’ x 24’ sq ft activities room clad in what is believed to be bleached wood along with a wonderful concealed bar (which has its own access via the dining room) a built in television on the end wall, and furnished with easy chairs, an ottoman, coffee table and lamps. The 15’ x 24’ sq ft living room adopted a more formal approach with decorative moldings, a large fireplace, and a huge window that provided a perfect view of the lake. The same uninterrupted view was also enjoyed from the 17’ x 15’ sq ft dining room. The 20’ x 15’ sq ft morning room had large floor to ceiling windows along each wall, a terrazzo tile floor and popular Rattan furniture. Meanwhile it is the kitchen that evokes the Mid-Century modern style the most with metal cabinets, stainless steel counter tops, seamless curves, built in appliances, and an early example of under cabinet lighting. The home had three bedrooms; two had a superb view of the lake, courtesy of the large floor to ceiling windows. Images are courtesy of: digitalcollections.detroitpubliclibrary.org
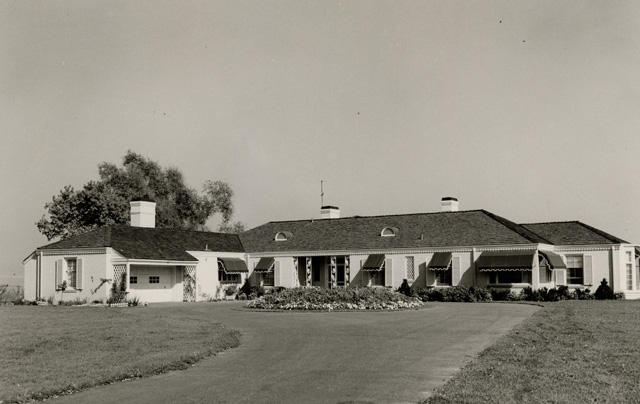
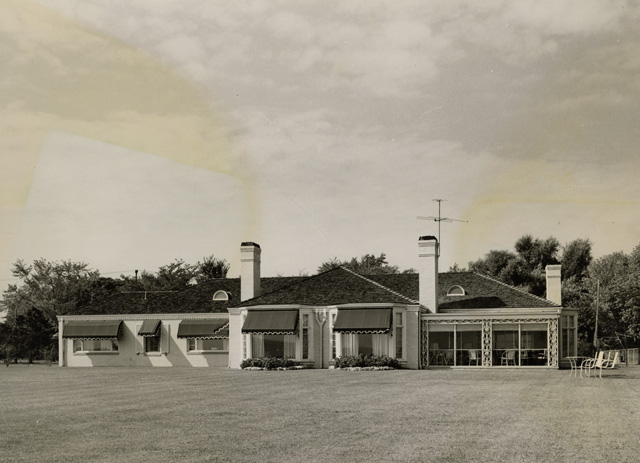
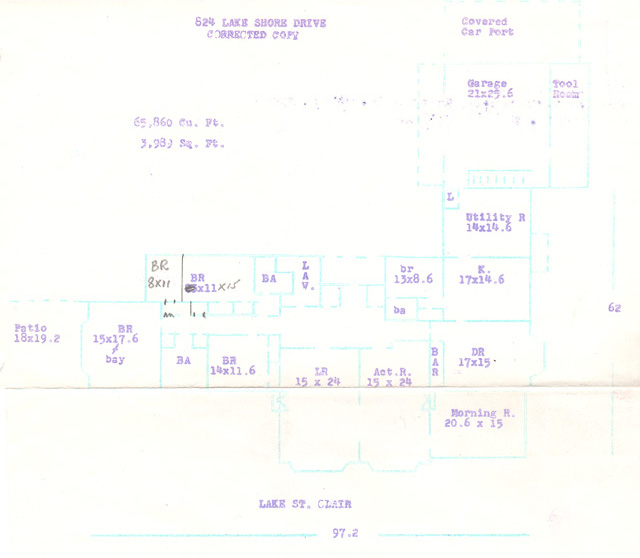
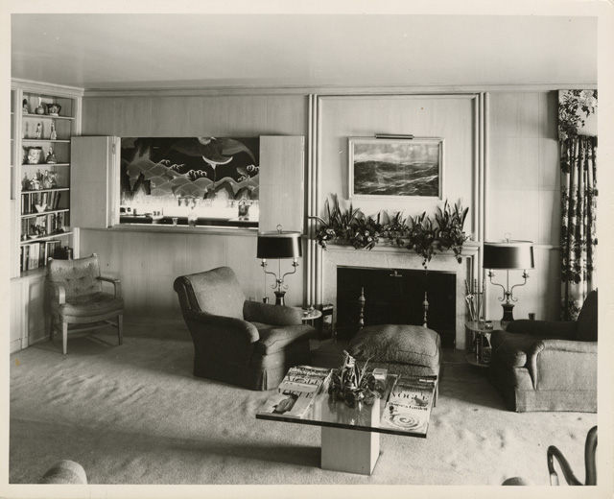
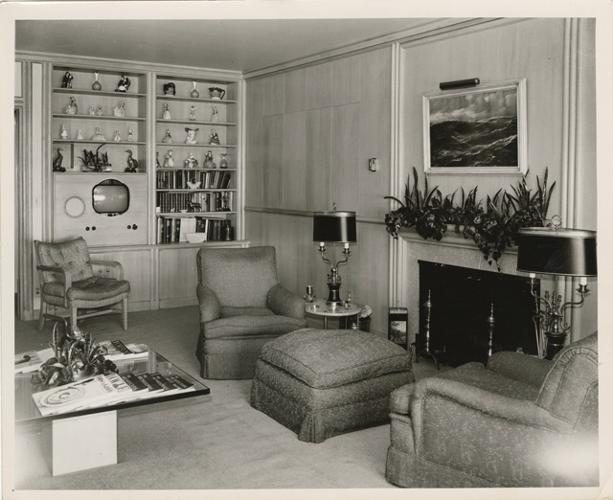
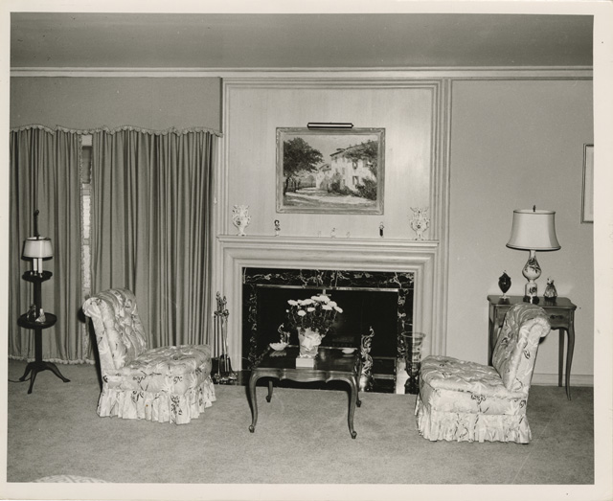
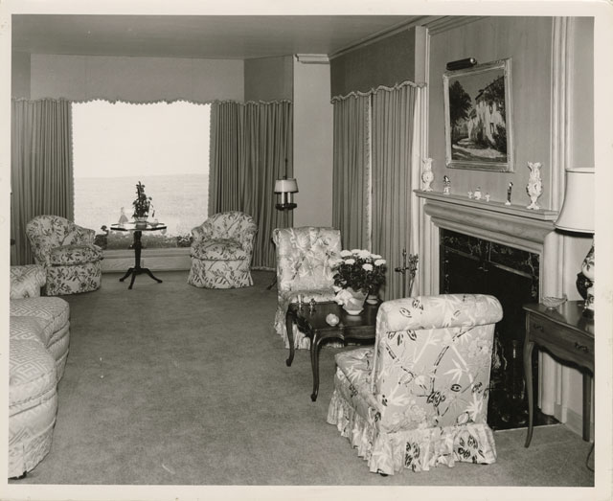
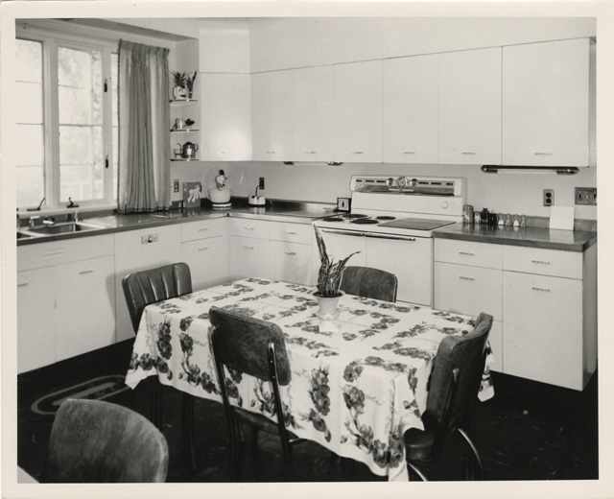
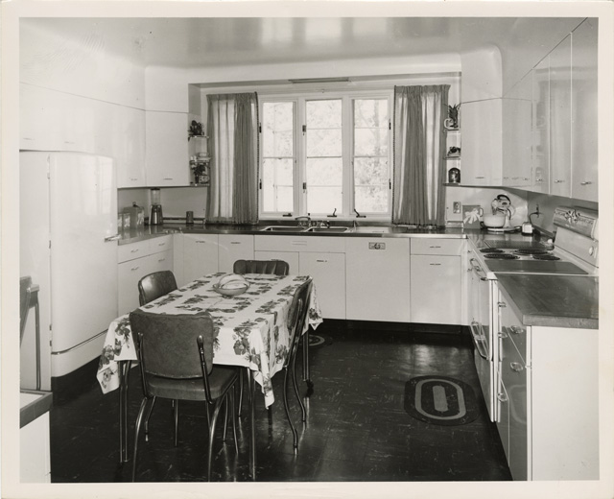
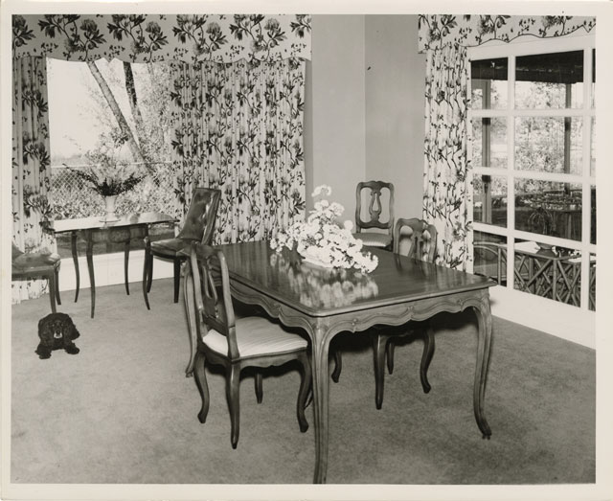
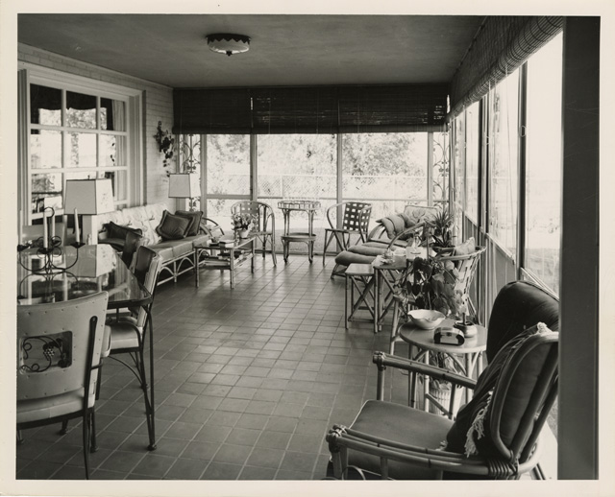
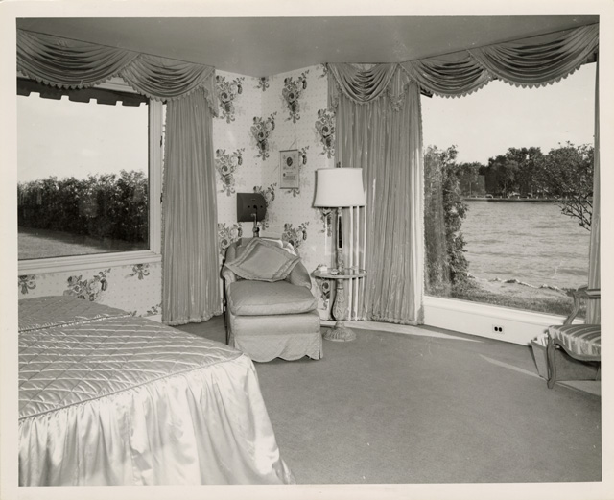
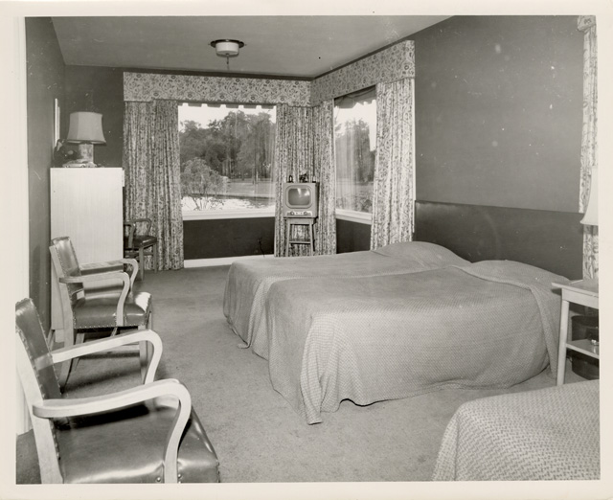
The architect, J. Ivan Dise, was a designer who was primarily associated with creating large formal homes for wealthy clientele during the late 1920’s and 1930’s. He designed multiple residences in the Grosse Pointe communities, plus the Grosse Pointe Farms sewage pumping station (located at Chalfonte Avenue and Kerby Road). Having moved to Detroit from New York in 1919, Dise was employed by Kahn and Associates until 1922. After working with Kahn for 3 years he then set up his own firm, focusing on many civil and residential projects within the Metro Detroit area. In Grosse Pointe he produced some of the areas’ most attractive homes. The majority are large formal properties, created during the 1920’s, in the Farms and the Park including:
- 849 Balfour
- 1346 Kensington
- 130 Kenwood
- 391 Country Club Lane
- 53 & 68 Cloverly Road
- 26 Kenwood Road
- 15600 Windmill Pointe Drive
- 1020 Bishop
It appears Dise’s projects in Grosse Pointe during the 1940’s were limited to two – 164 Lothrop, and 824 Lake Shore – possibly his only Mid-century modern creation in the community. 824 Lake Shore was built by builder/ architect Walter Mast who was also associated with more formal projects. Mast designed and/or built over fifty homes throughout the community over a period of around 30 years – from the 1930’s through to the late 1960’s. This included several extremely attractive ranch homes during the 1950’s.
The New
824 Lake Shore exists today under a different guise. During the mid-late seventies the property underwent an extensive renovation to create what is now a 5,490 square foot home. The charming Mid-century modern ranch style was retained, originally created by Dise, but there have been obvious changes to the interior, and the exterior in particular. Today, the great room features a stunning wood paneled cathedral ceiling, two fireplaces, while four, floor to ceiling windows, and huge sliding glass doors provide fantastic views of the lake. The open floor plan, along with the skylights, also allows the property to be filled with an abundance of natural light. Beautiful tile is present on many floors throughout the home, including the huge hallway, kitchen, and the dining area. Meanwhile, an upper balcony provides a perfect view of the family room.
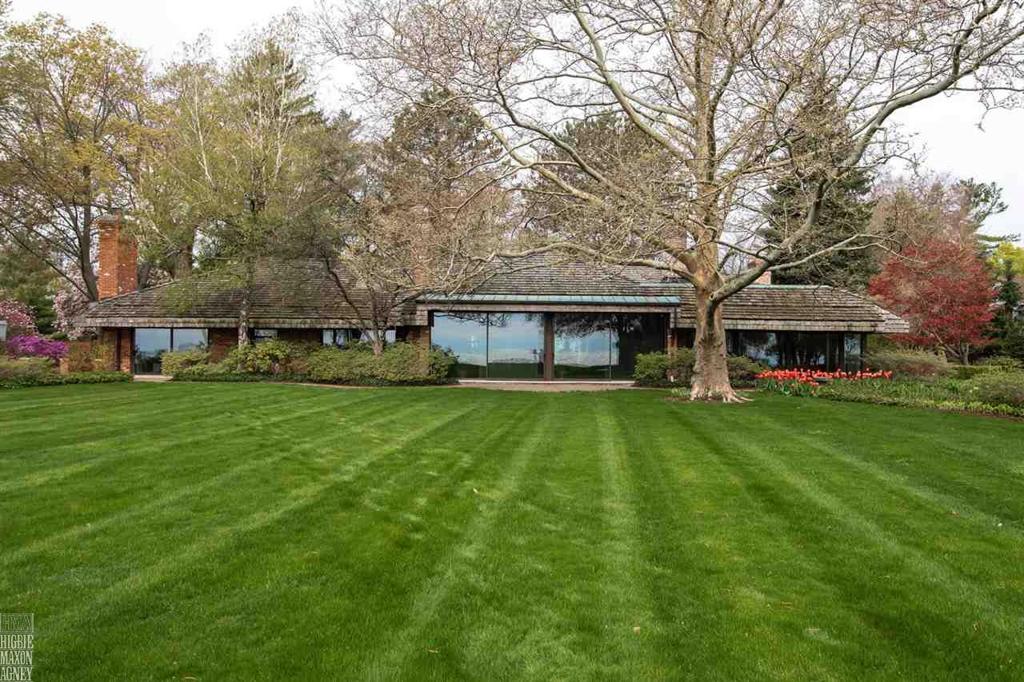
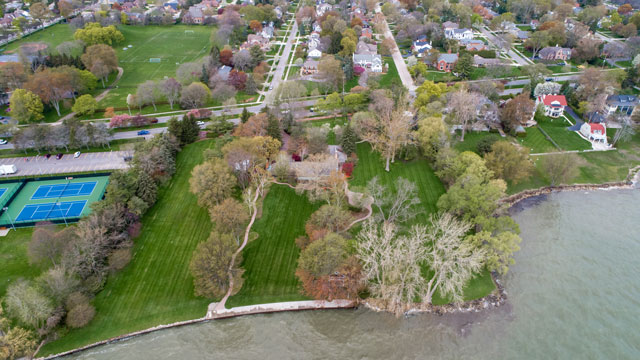
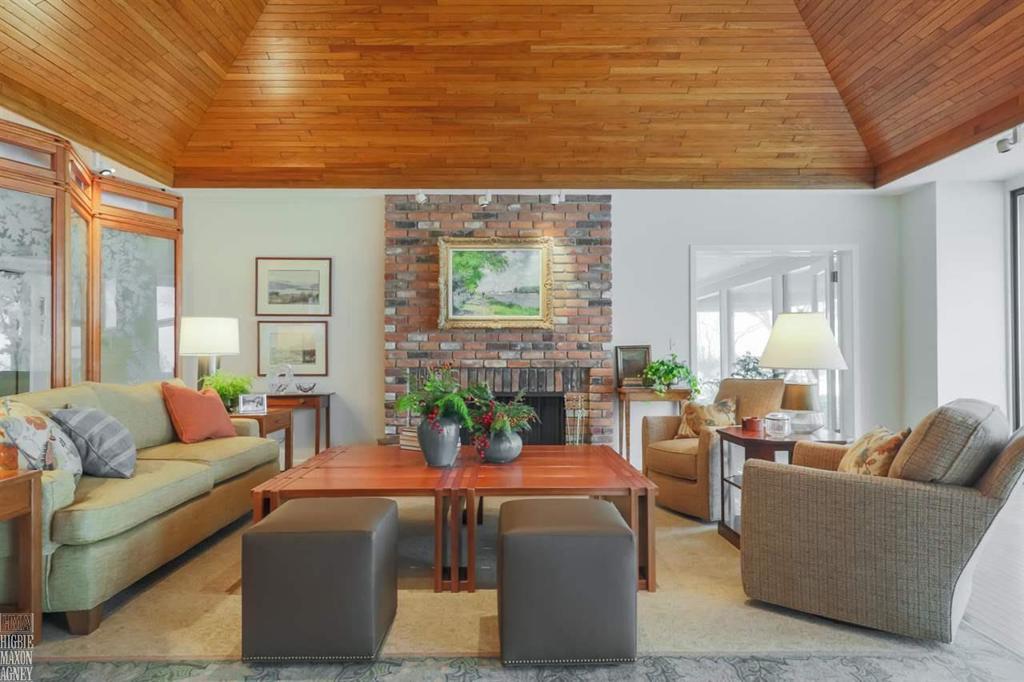
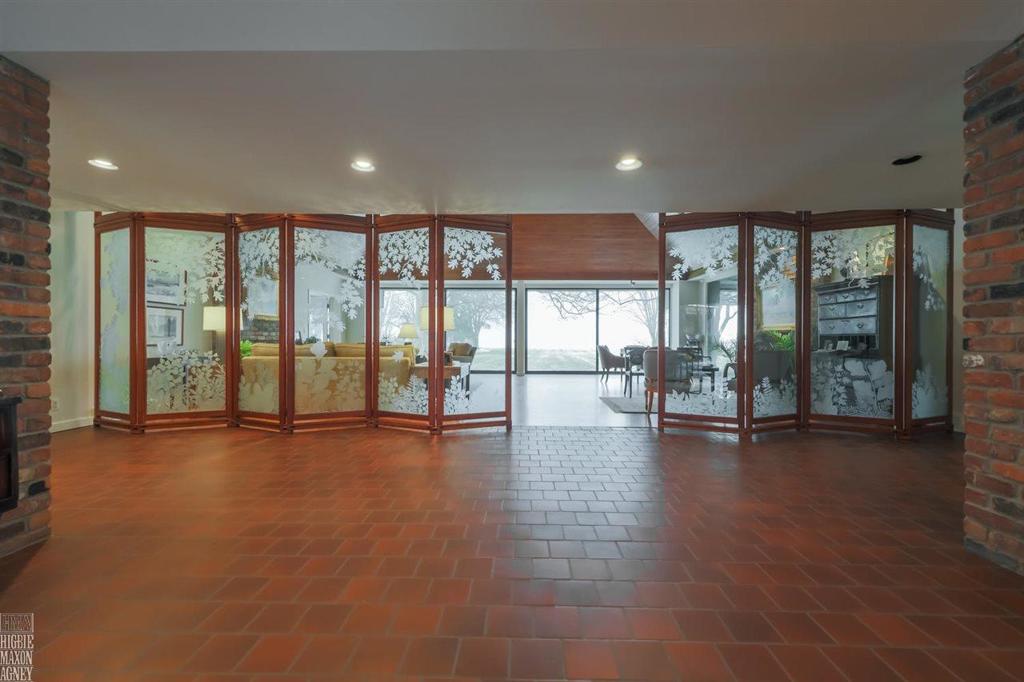
824 Lake Shore underwent its extensive expansion when Ralph C. Wilson Jr., the former founder and owner of the Buffalo Bills, purchased the residence from Dr. Hugh Stalker in 1975. Prior to purchasing the property, Ralph C. Wilson Jr., in 1973, had acquired 830 Lake Shore, a 1,065 square foot white clapboard farmhouse, however, he never lived in the house. In 1997, having resided in 824 Lake Shore for over twenty years, Mr. Wilson purchased the adjacent property, which was then razed to create the gigantic 4.3-acre lot on the water.
Today, 824 Lake Shore is one of the largest estates in Grosse Pointe; the entire lot encompasses three pieces of land. Set on 4.3 acres with approximately 445’ of water frontage the property includes 824 Lake Shore, a charming guest cottage (created as an artist studio, in 1966), and the white clapboard farmhouse (date of construction is unknown).
The scenic home, is the ideal place to lead a quiet life, surrounded by trees, with a perfect view of lake St. Clair.
*Photos courtesy of the Higbie Maxon Agney archives unless stated.
Written by Katie Doelle
Copyright © 2020 Katie Doelle

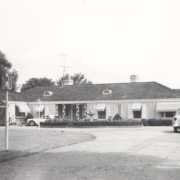
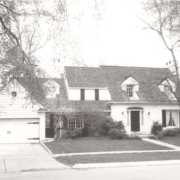
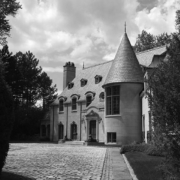
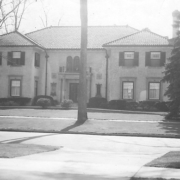
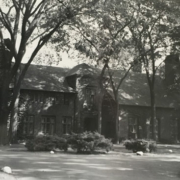
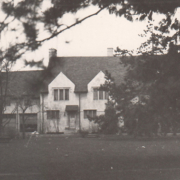
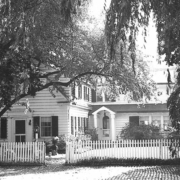
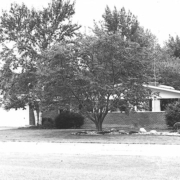
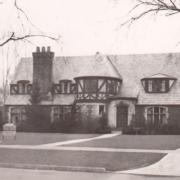
Leave a Reply
Want to join the discussion?Feel free to contribute!