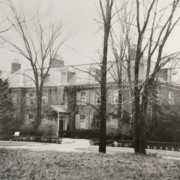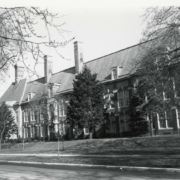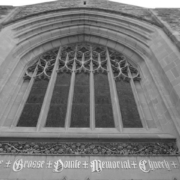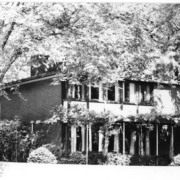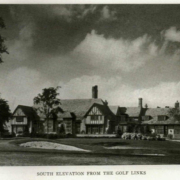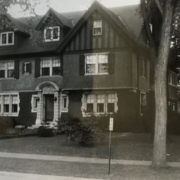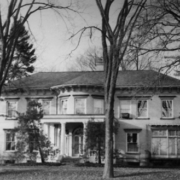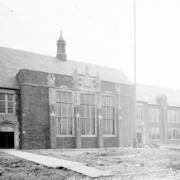Historical Architecture of Grosse Pointe – 99 Lothrop
Last week we explored one of the finest homes in the City of Grosse Pointe, 17315 E Jefferson, designed by nationally renowned artist Charles A. Platt for Mrs. Arthur McGraw in 1927. This week we continue with the work of Charles Platt as we visit 99 Lothrop. Designed for Allen Fulton Edwards in 1928, the project concluded a long association between Mr. Edwards and the fine architects he hired to create homes for himself and his wife Christine, in Metro Detroit.
The project at 99 Lothrop not only created a grand home but also re-united Charles Platt with landscape architect Ellen Biddle Shipman, who would design the garden at the property. The talented duo enjoyed a long affiliation that began around 1910, when Shipman was living in New Hampshire, which is where she met Platt. It is reported “Charles Platt, who had admired her planting expertise as well as her design skills in remodeling her home, provided informal training to Shipman in design and construction. By 1912, she was collaborating with Platt on gardens across the country. This included their joint project at the War Memorial (32 Lake Shore) in 1910/11 – read the full story here.
99 Lothrop is a stately manor home originally located on three lots. It was created in the Georgian Colonial architectural style. The center entrance 8,000-sqft residence is constructed from brick. The symmetrical design has all the classic traits one would expect to find of a formal Georgian Colonial style home that was constructed in Grosse Pointe Farms during the late 1920’s – including multiple white framed sash windows with white shutters, a low-pitched slate roof, along with an elaborate covered entrance supported by pilasters. The windows of a Georgian Colonial home from this era tended to mirror each other – the layout of the windows was often the same on the first and second floors, with the addition of a larger window on the second floor over the entrance. The roof regularly has three or four dormer windows that are always a key feature to the design.
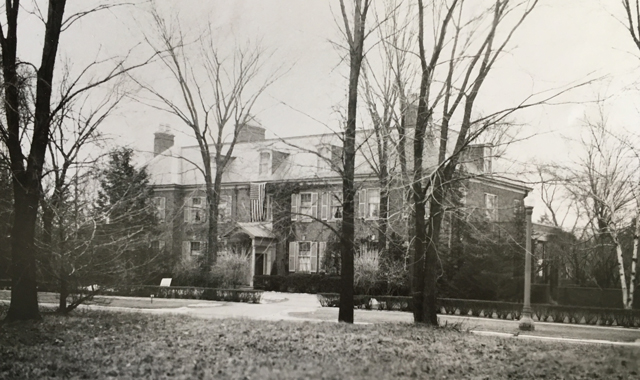
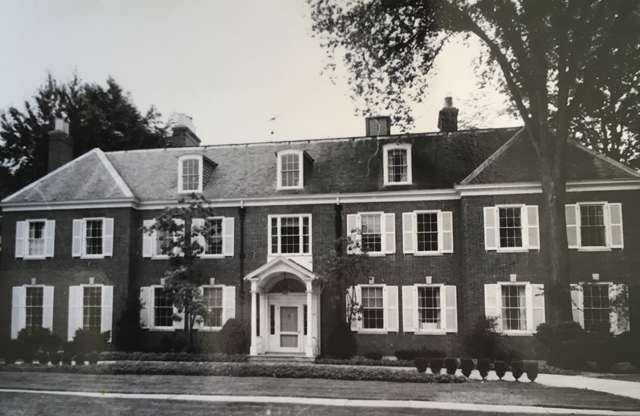
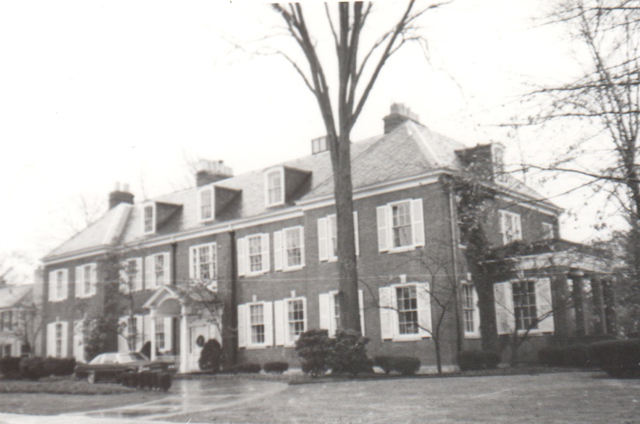
Inside, the main floor included a large 21’ x 36’ sq ft living room, a 21’ x 19’ dining room, a 21’ x 21’ sq ft kitchen, and a 21’ x 17’ sq ft library on the main floor. There were at one point nine bedrooms in total, seven were located on the second floor (including two bedrooms for the maids) while two further bedrooms were located on the third floor along with a billiards room. There was also an apartment above the garage with a bedroom, living room, and a kitchen. It is unclear how much of the original garden designed by Ellen Shipman remains. It is rumored the house and garden cost roughly $2m (around $35m today) when the project was completed in 1928. Our files do report the cost of heating the home was $2,400 a year (around $43,000 today).
Prior to moving two Grosse Pointe, Allen F. Edwards had lived in a handsome residence in Indian Village – 1032 Seminole Avenue, designed by Albert Kahn in 1906 (Image courtesy of Google.com). During his career Mr. Edwards was vice president and treasurer for Detroit United Railway; president of the Universal Products company; one of the original members of the Chrysler Corp. board; and for many years was vice president in charge of purchases for the old DUR. His wife, Christine Russel Edwards was a well-known figure in the community and held several key positions during the 1930’s – 1940’s, including president of the Neighborhood Club; vice president of the Garden Club of Michigan; a member of the Needlework Guild of America; along with serving as a board member of Detroit Children’s Hospital for more than 40 years. Together they had five children. Image courtesy of: Detroit Free Press (January 1938).
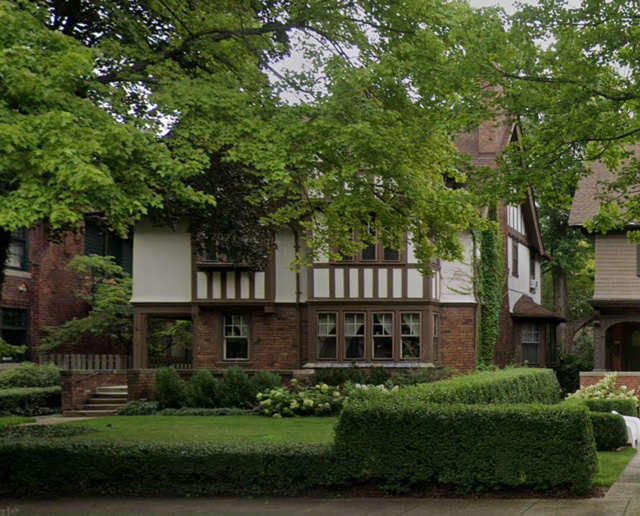
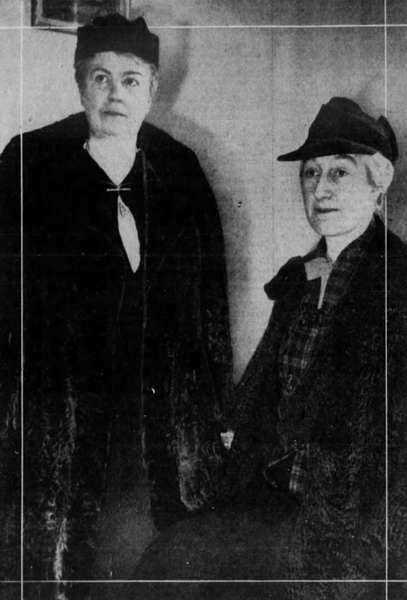
Allen F. Edwards passed unexpectedly on January 13, 1948, two years later Mrs. Edwards passed on October 5, 1950. On February 15, 1951, 99 Lothrop was listed for sale for $85,000 (around $1m today). The property was purchased by Ford dealer Lewis F. Brown.
Mr. and Mrs. Allen Edwards were not only prominent members of Grosse Pointe but also in organizations and corporations across Metro Detroit. Having commissioned Albert Kahn, Charles A. Platt, and Ellen Biddle Shipman to design their home(s) and garden it is safe to say not only did they have good taste, but appreciated the skills and vision the leading designers of their generation brought to the table in order to create something truly unique.
*Photos courtesy of the Higbie Maxon Agney archives unless stated.
** Research, information, and data sources are deemed reliable, but accuracy cannot be fully guaranteed.
Written by Katie Doelle
Copyright © 2023 Katie Doelle

