Historical Architecture of Grosse Pointe – Welcome to 32 Lake Shore Drive
Last week we presented a spectacular Mediterranean Revival home – 456 University Place – designed in 1925 by Charles Lewis Phelps.
This week we turn to what is possibly the most recognizable building in the Grosse Pointe Communities – 32 Lake Shore Drive – home of the Grosse Pointe War Memorial. Completed in 1910 it was originally the residence of Russell A. Alger Jr. Also known as ‘The Moorings’, it was designed by recognized architect Charles Adam Platt.
Upon completion the property was one of the finest country estates on Lake Shore Drive. Set on 4.5 acres, the residence was created in Italian Renaissance architecture. This approach was a style Charles Platt was particularly passionate about having spent time in Italy, in 1892, to study Renaissance gardens. Two years later Platt wrote a book “Italian Gardens”, which revealed his understanding of the relationship between architecture and landscape gardening. Source: Tonnancour, Volume 1.
32 Lake Shore was built on one of the highest pieces of land along Lake Shore. The natural variation in ground levels provided Platt with the ideal setting to create a house that would be perfectly complimented by its surroundings. Based on research from Wikipedia we understand that ‘Platt did not know much about horticulture, but was highly respected and thought of as the man who could design both house and garden for a country estate’.
According to research in the book Grosse Pointe War Memorial (by Ann Marie Aliotta, and Suzy Berschback), Charles Platt invited prolific landscape architect, Ellen Biddle Shipman, to design the gardens at Alger House. Platt ‘wanted Shipman to refine his planting scheme for the entrance to the court and a small pool garden’. ‘He also called for a grapevine-covered pergola that drew the eye to the view of Lake St. Clair’. Below are Shipman’s plans for part of the garden. Ann Marie Aliotta, Suzy Berschback research also reveals one of Shipman’s much loved designs was the knot garden. A knot garden consists of a formal layout – the concept dates back to 17th century Europe. Below are the photos of the knot garden Shipman created at Alger House. All photos courtesy of: Grosse Pointe War Memorial, by Ann Marie Aliotta, Suzy Berschback.
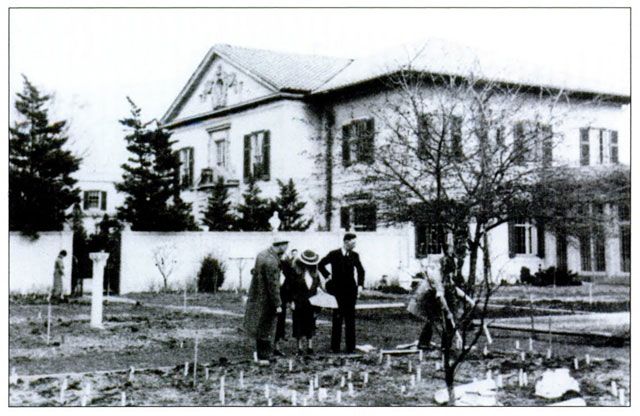
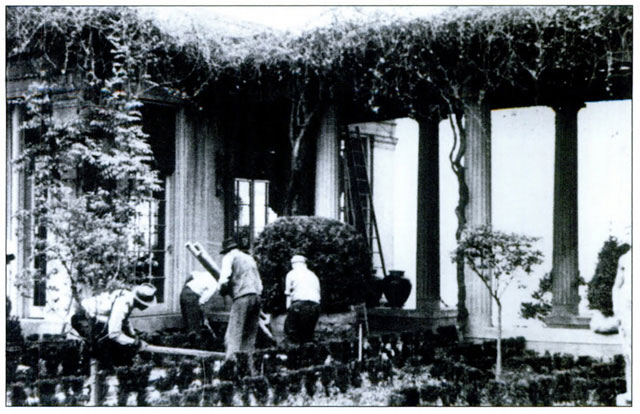
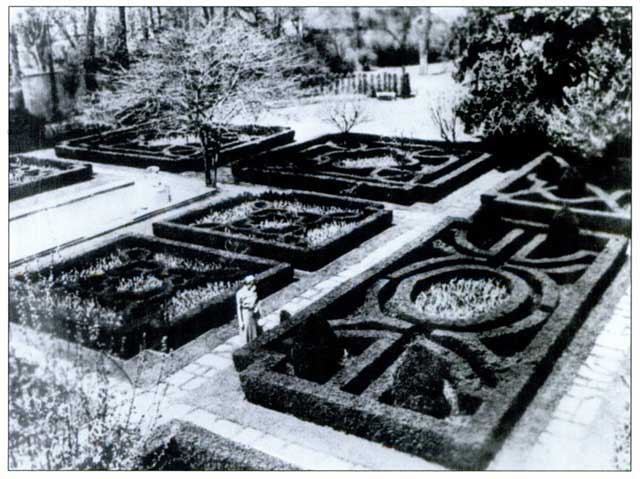
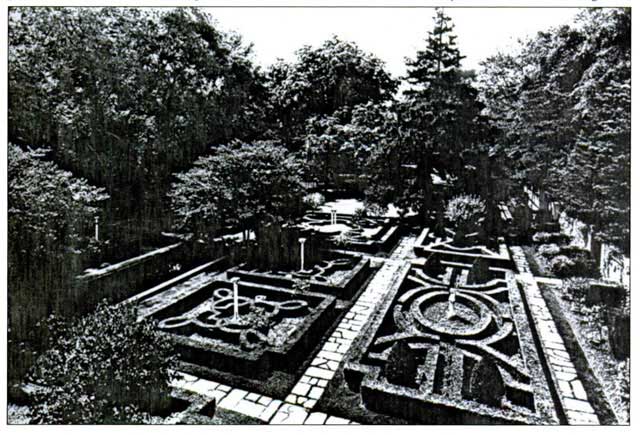
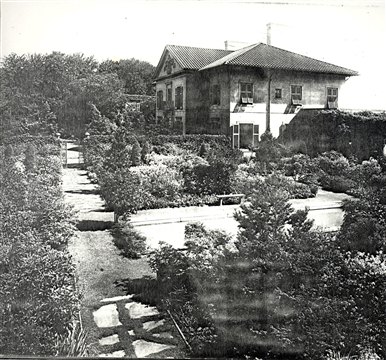
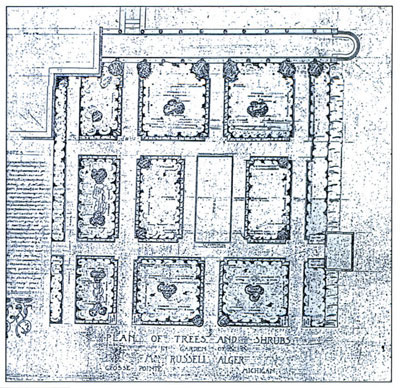






The house itself has two stories on the street side, three stories facing the lake, with a low-pitched tile roof. The main section of the house is a rectangular block with symmetrically designed front and rear facades. The front facade boasts an exquisite doorway framed with decorative limestone and an oversized pediment with an intricate carving. On the rear elevation a set of French doors, and a multitude of large windows open out to a magnificent view of the lake. Photos are courtesy of Grosse Pointe Historical Society.
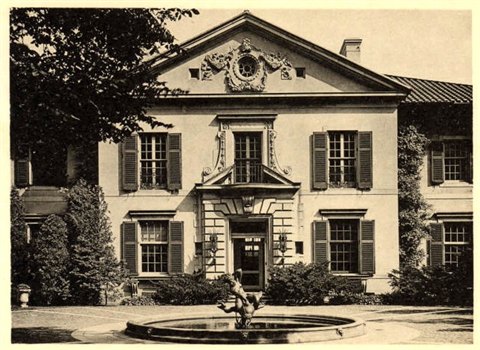
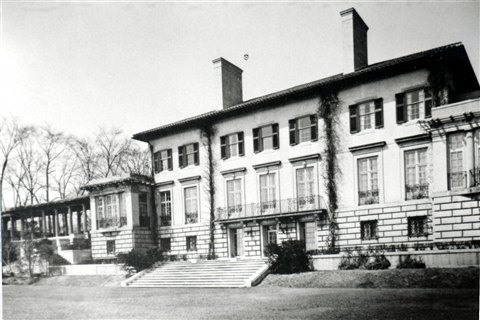
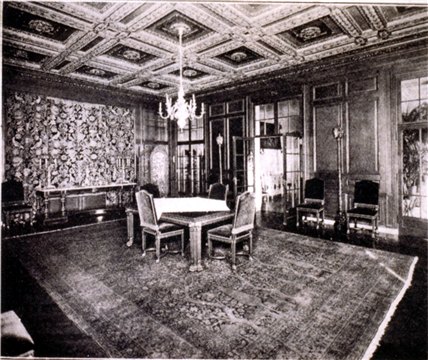
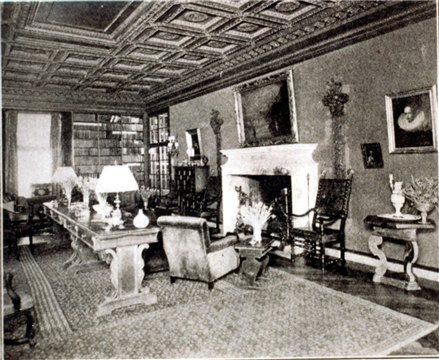
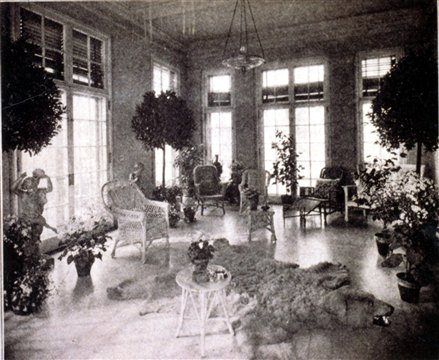





The first floor ceilings are 15ft high. There were nine fireplaces, including a beautiful wood carved fireplace in the billiard room, a hand operated elevator (from the basement to the 2nd floor), and all outside walls are solid concrete, 18 inches thick. The interior features a grand hall and living room (22’ x 40, sq ft), a large 22’ x 43’ sq ft library, and a 22’ x 30’ sq ft dining room, all of which have a perfect view of the lake. The floors in the main hall were paved with marble, while all other floors (except the servants wing) were inlaid with hardwood in a herringbone pattern. The great hall had a beamed ceiling, and contained a carved stone fireplace imported from Italy. The library had a carved fresco ceiling, silk tapestries on the walls, and a carved stone fireplace, also imported from Italy. The second floor included seven large bedrooms; the master suite was 22’ x 23’ sq ft. Also on the second floor were seven additional bedrooms for maids, and the service stairs. The lower level contained a billiard room with solid oak or walnut paneling imported from England. The rare photos below show the original floor plan to the property.
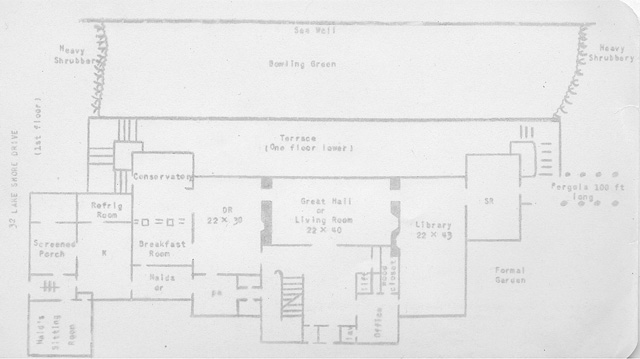
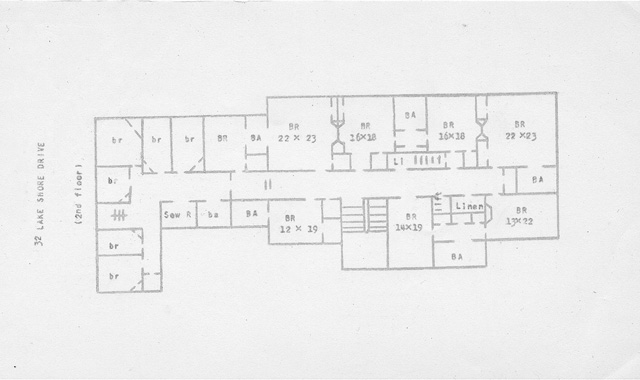


The expansive terrace opened to a large patio, with steps to the Bowling Green, and the sea wall with a boat landing. Including the 100ft long pergola the length of the rear of the home, to the screened porch (on the left wing) is around 250ft.
After the house was completed it was featured in a number of publications including ‘Architectural Record’ and ‘American Country Houses of Today’. It has also been recognized as one of the most significant houses in the state of Michigan.
Russell Alger Jr., born in 1873, was the son of General Russell A. Alger – a Civil War hero. He was a lumber baron and industrialist with interests in railroads and banking. He was one of the main investors in the Packard Motor Car Co., serving as Packard’s Vice President. He was also an investor in the first commercial airplane. In 1896 he married Marion Jarvis, and together they had three children. Image courtesy of findagrave.com
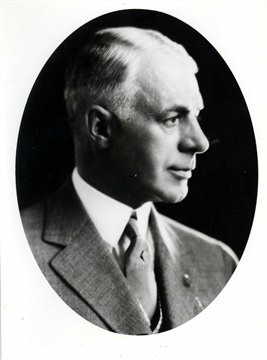

Mr. Alger was paralyzed in a riding accident in 1921. He was an invalid until his death in 1930, aged fifty-seven. Shortly after Mrs. Marion Alger moved out. Instead of selling the property she donated the family home, in 1936, to the Detroit Institute of Arts, to serve as a branch of the museum. In 1948 the property was returned to the Alger family, and one year later the family donated the house to the Grosse Pointe War Memorial Association. Mrs. Alger cared deeply about the community, and wanted her home to remain an integral part of it after she was gone. You can read the full story of the Alger family by clicking here.
Today the Grosse Pointe War Memorial is a pivotal building in the area, a center for educational and charitable purposes, which enrich the community, as well as being a memorial to the Grosse Pointers who served their country.
*Photos courtesy of the Higbie Maxon Agney archives unless stated.
Written by Katie Doelle
Copyright © 2019 Katie Doelle

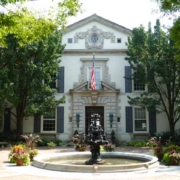
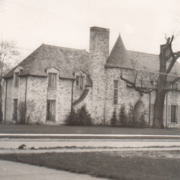
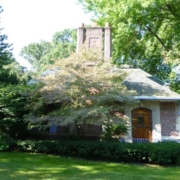
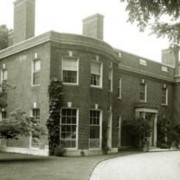
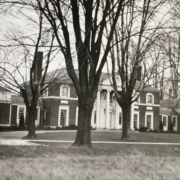
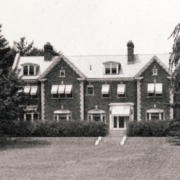
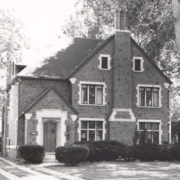
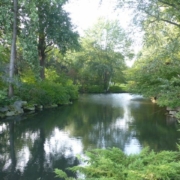
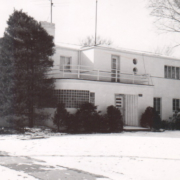
Leave a Reply
Want to join the discussion?Feel free to contribute!