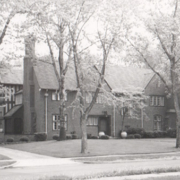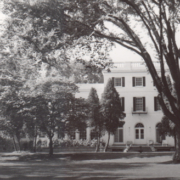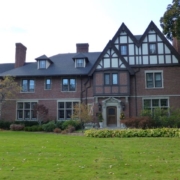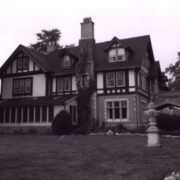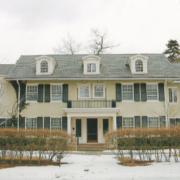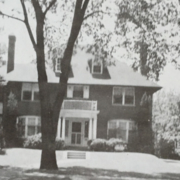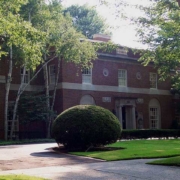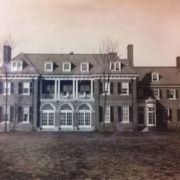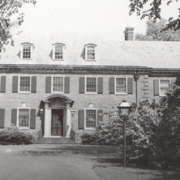Historical Architecture of Grosse Pointe – A lasting impression – architectural firm Smith, Hinchman & Grylls
Commercial, Cultural, Educational, Industrial, Residential – Smith, Hinchman and Grylls offered a wonderfully diverse portfolio, designing many iconic buildings in Detroit along with creating several prominent buildings in Grosse Pointe.
We recently profiled one of their grandest residential projects in the community 15530 Windmill Pointe, Grosse Pointe Park, while touching briefly on the firm’s history, and acknowledging the group’s extraordinary talent at adjusting stylistically to the preference of the client.
According to research from Michiganmodern.org Smith, Hinchman and Grylls is one of the oldest architectural firms in America. Sheldon Smith, a self-taught architect, started the company in 1853 in Ohio, having gained experience with his brother, an architect on the east coast. In 1855 he moved the company to Detroit.
In 1861, Smith’s son Mortimer, a formally trained architect, became a partner in the firm, but sadly it would not lengthy collaboration, Smith Snr. passed in 1869. After his fathers death, Mortimer began to expand the office and it is reported the office became a popular place for up-and coming architects to train and gain experience. One such novice was George D. Mason, who would go on to become one of Metro’s Detroit’s most outstanding and influential architects.
The firm grew quickly, gaining a stellar reputation in creating large commercial and civic structures throughout the area. In 1896 two graduates of the University of Michigan College of Engineering – Theodore H. Hinchman, and Henry G. Field – joined the firm, utilizing their engineering talents to design many large-scale projects such as the Hiram Walker & Sons distillery in 1904.
In 1906 Henry G. Field left the firm and H.J Maxwell Grylls joined the company as a partner, there was no looking back. The firm of Smith, Hinchman and Grylls surged forward completing a multitude of projects, which continue to this day in the form of SmithGroupJJR. The company now ranks as the United States’ 7th largest architectural and engineering firm (Building Design & Construction, July 2015) and employs 800.
From what we can determine the first project undertaken by Smith, Hinchman and Grylls in Grosse Pointe was in 1909. The Home Telephone Co. Building, located at 35 Fisher Road was created in a Dutch Colonial Style. The building served as Grosse Pointe’s first telephone office, a branch of the Home Telephone Company, and its successor, the Michigan State Telephone Company, for 8 years.
At the time of the build the floor plan was designed solely for commercial use. Research by the Grosse Pointe Historical Society states customers would come to the building in order to conduct business, pay their phone bill and make long distance calls to Detroit. The existing entry Foyer was designed to accommodate a customer waiting area, while the cashier’s window, now a first floor lavatory, is where customers used to pay their bills.
The ‘business office’ (19’ x 17’) with its 10ft high ceiling is now the location of the living room, while the current dining room (17’ x 10’) also with a 10ft high ceiling, was, at the time, a switchboard room for employees of the Home Telephone Company.
The 2-story house is constructed of masonry. It appears to contain an array of then popular architectural styles. This included the novel addition of curvilinear end gables, reminiscent of the mission style that was then popular in California at the turn of the century, which also became associated with Arts and Crafts movement.
The building was sold in 1017 to Mrs. Anne Dyer to provide housing for her staff. In 1990 35 Fisher was completely restored, the character of the original construction was preserved, and the building was designated as a local historical site by the Grosse Pointe Historical Society that same year.
During the 1920’s Smith focused Hinchman and Grylls focused on creating classically inspired architecture throughout Metro Detroit, and was also visible in the projects they undertook within the Grosse Pointe Communities.
The Stevens T. Mason Elementary School, located at 1640 Vernier was constructed in 1926.
Similar in style is their residential project at 1012 Bishop, also designed in 1926.
In 1927 Smith, Hinchman and Grylls projects in Grosse Pointe included expanding the complex at St.Paul’s, adding school and convent buildings, which were completed in a neo-tudor style.
They were also responsible for designing the new clubhouse at Country Club of Detroit. The original building was designed by Albert Kahn in 1922, but had burned down shortly after completion.
A rather beautiful grand Tudor residence was also completed the same year for Mr. Hinchman himself. It is not known whether he designed the home, or an architect at the firm created it for him. Located at 224 Vendome the superb 7000 sq. ft house features a grand walnut paneled Foyer (29’ x 10’ sq ft), a substantial living room (32’ x 18’) and dining room (16’ x 19’) along with 6 large bedrooms and a 4 car heated garage.
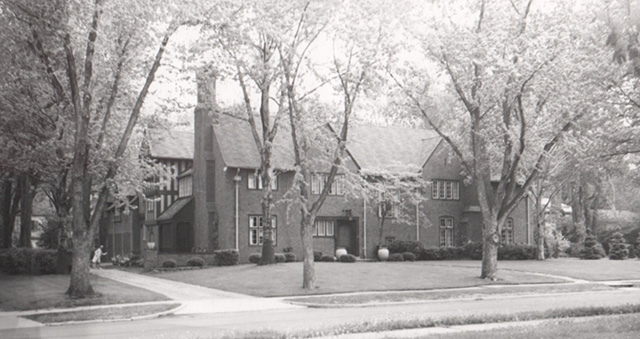
1929 saw the completion of 15530 Windmill Pointe; at 14,547 sq. ft this is by far their largest residential project in Grosse Pointe.
It is unknown how many buildings the firm contributed to Grosse Pointe after 1930 but their work has certainly left a lasting impression.
*Photos courtesy of the Higbie Maxon Agney archives unless stated.
Written by Katie Doelle
© 2015 Katie Doelle

