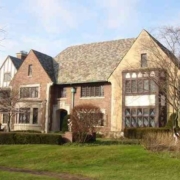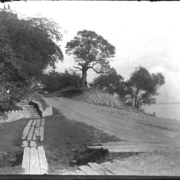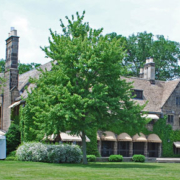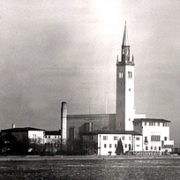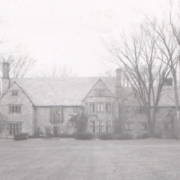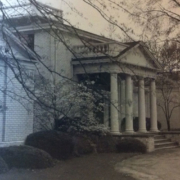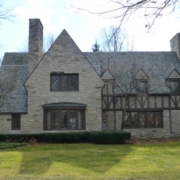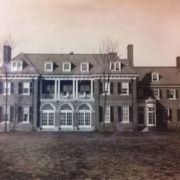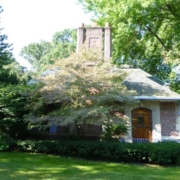Historical Architecture of Grosse Pointe – An Estate Fit for ‘a King’ – 740 Whittier
We recently profiled the work of Richard H. Marr, known as the ‘Architect of Midwest Millionaires’, who created upper end homes for some of Detroit’s wealthiest families.
It is believed Marr designed over 14 stunning homes in Palmer Woods, most of which were in the Tudor Style, and over seven residences here in Grosse Pointe. He specialized in designing residential projects and apartments, working primarily in Detroit and the surrounding suburbs. During his career he created many stunning homes, most of which were in the Tudor architectural style.
At its height of popularity in the 1920’s, the Tudor style required skill by the architect to reproduce the typical characteristics in the right proportions in order to create the charm associated with this style.
Given Marr’s skill at Tudor design and for creating something special, 740 Whittier, Grosse Pointe Park, combines superb charm and beauty, along with meticulous attention to detail.
Marr was commissioned by C. F Bohn, who was also known as the ‘aluminum king’, to create a dream home on shores of Lake St. Clair. C. F Bohn was the President of the Bohn Aluminum and Brass Corporation, believed to have been formed in the 1920’s when the C. F. Bohn Foundry Company merged with the General Aluminum and Brass Company.
From research on theoldmotor.com the C. F Bohn Foundry Company was located near the Packard Plant, supplying ‘high quality aluminum and brass specialty castings to Packard along with many other automobile companies in the city. After WWI the company began to grow quickly with plans to build two modern furnaces for melting and refining brass.
Bohn’s new home on Whittier was built in 1933. The 6,842 sq ft residence sits on the shores of Lake St. Clair on a massive 1.7-acre lot. It is believed Richard Marr utilized ideas from Europe and America when he designed this home, integrating many handsome features.
The home has been described as having two fronts, one facing the street and the other the garden and the lake. Constructed from brick and Gothic Indiana Limestone, with a slate roof, the design incorporates the traditional timbers (associated with the Tudor style) on both the front and the rear elevations.
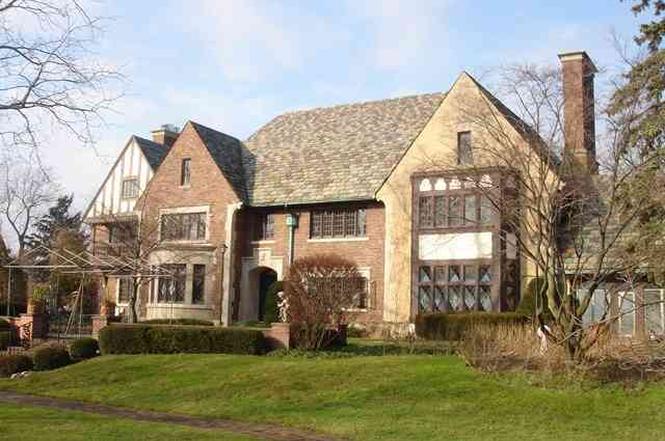
The door on the front elevation is hand carved oak, while the door on the rear elevation, opening to a flagstone terrace and the garden, is said to be architectural bronze and plate glass.
The interior of the home was created by some of the leading interior designers of that era. Much of the wood found in the home, the floors and the paneled walls is white oak, while there is an abundance of beautiful hand carved woodwork throughout.
The first floor features 8 large rooms, along with the servant’s dining room, butler’s pantry and a service porch. The large narrow reception hall (26’ x 12’) has a marbled floor and a wide staircase leading to the landing and a stunning stained glass window. Courtesy of the Library of Congress, the image below shows this beautiful work of art depicts ‘a romantic medieval lady with headdress, crenellated castle and fleur-de-lis’. It was design by J&R Lamb Studio’s.

Courtesy of the library of Congress
The living room (20’ x 32’) features wood paneled wainscoting and superb hand carved wooden detailing on the mantel panels and radiator grills. The library (13’ x 17’) and the dining room (17’ x 23’) are richly decorated with wood and includes a beamed ceiling in cast plaster, hand painted in striking colors. Beautiful arches lead to the morning room and the garden hall, while both the dining room and the living room have wonderful views of the garden and the lake.
The second floor includes five large bedrooms, each exquisitely decorated in a distinctive color. The master bedroom (20’ x 18’) features a vaulted ceiling, while a large window bay provides a stunning view of the lake. The overall design of the master bedroom was created to compliment the effect the natural light has on this room. Edward F. Caldwell & Co of New York is believed to have designed the light fixtures in this room, and throughout the home.
Each of the four bathrooms are tiled on the floor and ceiling and fitted with opulent fixtures and fittings, while there were two additional bedrooms and a bathroom for servants.
Last but not least we reach the basement and the lavish games room. At approximately 27’ x 31’ in size the games room has a marble floor, while the side walls are decorated in black glass with an aluminum cornice and decorative strips. The room features a bar, liquor cases and a refrigerator. The walls of the adjoining dining room were painted to represent a roof-garden in Paris, creating an illusion of a bird’s eye view of a section of the city, capturing boulevards and the Eiffel Tower in the foreground.
With Marr’s reputation for creating something special, along with C. F Bohn’s desire for a dream home on the lake, 740 Whittier certainly fulfills the criteria, it is in an estate fit for a king, albeit an aluminum one.
Written by Katie Doelle
© 2016 Katie Doelle

