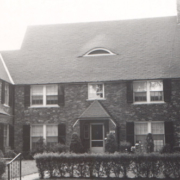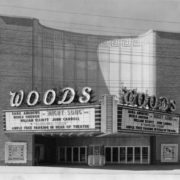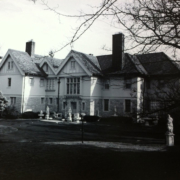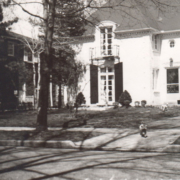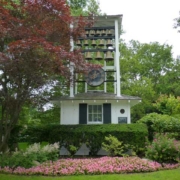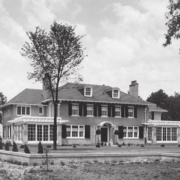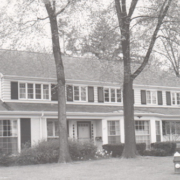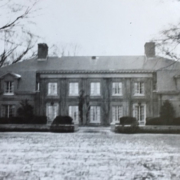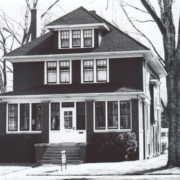Historical Architecture of Grosse Pointe – Architect D. Allen Wright – Part 2
It is quite common for us to research an architect, write a blog post and then discover additional homes that he created. Many of the architects who worked in Grosse Pointe created so many homes, it can be challenging to find out everything about them in one go, and so it is always a delight to find new projects we didn’t cover the first time around.
This week we revisit the work of D. Allen Wright, and present six new projects.
D. Allen Wright designed over 20 buildings (that we know of) in Grosse Pointe. Between 1926 and 1930 many of projects were large French inspired homes, typically French Normandy and Provencal architectural styles. French style architecture, particularly Provencal, was extremely popular in Grosse Pointe during the 1920’s through to the 1940’s. Wright’s homes provide us with an excellent example of this architectural approach.
Post 1930 Wright’s style began to evolve considerably. Many of his designs displayed characteristics of modern architecture that was gaining popularity throughout Europe and America – thanks to the growing popularity of the Bauhaus in Germany.
The following six Wright homes primarily fall within the French inspired phase of his career, and include three separate sets of terraced houses/condo’s on Rivard.
Two sets of these terraces were completed in 1926. The first set, located halfway up the first block of Rivard, clearly displays recognizable Tudor characteristics – the brick exterior incorporates a distinctive timbered section. The units vary considerably in size. Number 335 is around 3,000 sq ft, while unit 339 is closer to 1,791 sq ft.

339 Rivard
The second set of terraces, also completed in 1926, revert back to Wrights typical French style that he so heavily favored during this era. Located on the corner of Rivard and Charles they incorporate number 424, a pretty 2,700 sq ft home, featuring 5 bedrooms. This is now classed as a separate residence, but at the time was a key central feature of this construction.

Terraces on the corner of Rivard and Charles – including number 424

Street view of the terraces – courtesy of Google.com

Number 424 – present day
706 Balfour is a classic center entrance brick colonial completed in 1927. The 3,400 sq ft residence features fine architectural detail, and a unique octagonal dining room – sadly we do not have photos of this room.

706 Balfour
Built in 1928 20 Village Lane is a forerunner to a home Wright created in 1929, which is located at 63 Moran. Its triangular steeply pitched slate covered roof dominates the design of the home. At just over 2,000 sq ft the asymmetrical house is bigger than it looks, and is perfectly formed.

20 Village Lane – Courtesy of Google.com
1928 also saw the construction of Wright’s third set of terraces/condo’s on Rivard located on the corner of Rivard and Maumee. To give you a rough idea of their size, number 403 is around 2,250 sq ft. Each unit features a particularly distinctive eyebrow dormer in the roof.
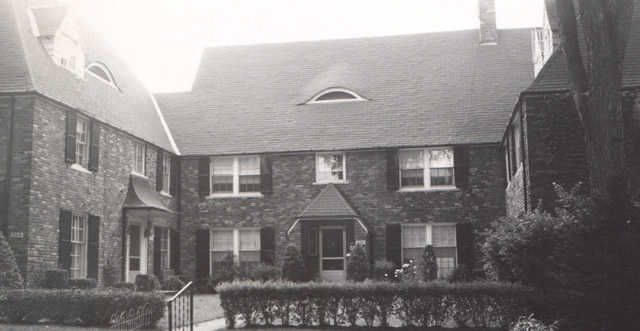
114 Lewiston was finished in 1929. It is an excellent example of Wright’s talent in bringing French style architecture to Grosse Pointe. The 8,820 sq ft house is one of Wrights larger homes. As with many of the French Provencal style homes found in the community, the triangular shaped roof is steeply pitched, shutters adorn the windows, and there are at least two tall, narrow chimneys.

114 Lewiston
We believe we have now covered the majority of the D. Allen Wright homes in Grosse Pointe. Given the uniqueness and individuality of his work over the course of his career we hope there are many more – if anyone has any additional information we would love to hear from you.
The full details of his career remain a mystery, and as with so many skilled architects who worked in Grosse Pointe, while their resume and career achievements may not be as visible as they should be, their portfolio of work thankfully is.
*Photos courtesy of the Higbie Maxon Agney archives unless stated.
Written by Katie Doelle
Copyright © 2017 Katie Doelle

