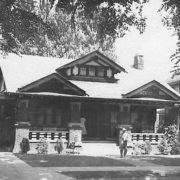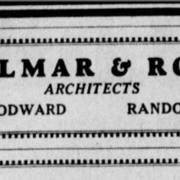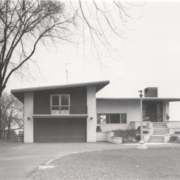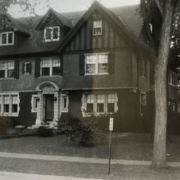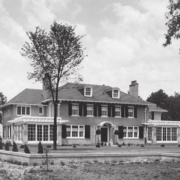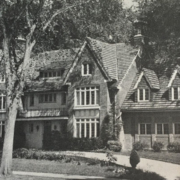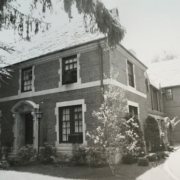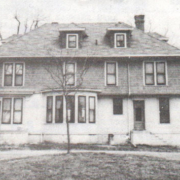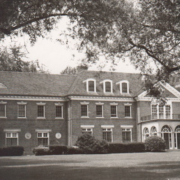Historical Architecture of Grosse Pointe – Architect Hiram H. Hallett
Last week we stopped by the prestigious street of Lochmoor Blvd to explore 50 Lochmoor. The elegant Colonial style home was designed in 1923, by the nationally renowned architect William Buck Stratton and his partner (at the time), Dalton J. Snyder. This week we are going to look at the work of architect Hiram Harvey Hallett. We received a request from Mr. Hallett’s grandson, Lee to research some of the projects completed by his grandfather, who’s career spanned several decades and encompassed multiple architectural styles.
Hiram Harvey Hallett was born February 11, 1870, in Oil City, Pennsylvania – one of nine children. We couldn’t find any details about his education, but we did learn that in 1898, he married Blanche Alberta Sweetwood and together they had five children (between 1900 – 1908). They also adopted a little girl during the 1920’s. It is not clear when Hiram Hallett and his family arrived in Detroit (from Pennsylvania), but we can confirm he was listed on Michigan’s list of registered architects in January 1924. However, given that he had completed several projects in the city before then, it is clear he had been in Detroit for several years.
As with so many architects from this era it has been hard to find details of Mr. Hallett’s projects or his career. However, we were able to locate a couple of homes he created in Metro Detroit and in Grosse Pointe. Pre-1920 (prior to his arrival in Grosse Pointe), it appears Hiram Hallett designed a couple of large homes in the affluent suburb of Boston Edison. Source: the Boston Edison architect list.
- 750 Chicago Boulevard – 1917 – for K. Koslowski (Image courtesy of MLS.com)

- 2008 Longfellow – 1919 – for Edward Horning (Image courtesy of Google.com)
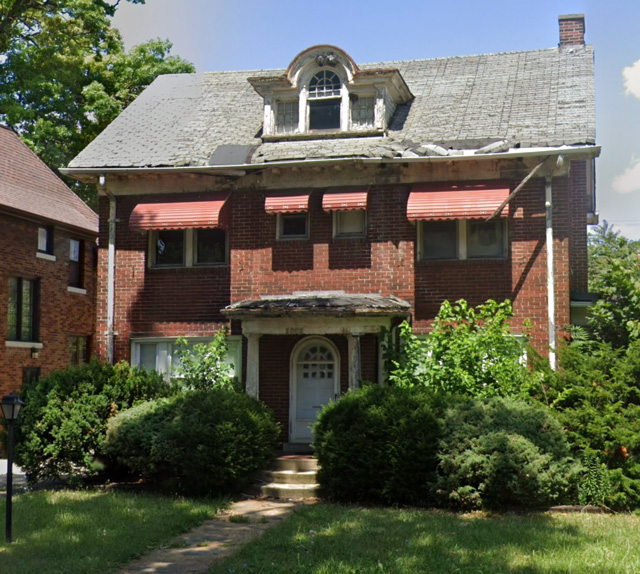
Then in Grosse Pointe, (information from Lee Hallett) we understand his grandfather designed at least four homes over a period of several decades, including:
- 1030 Nottingham – 1924
- 961 Berkshire – 1947
- 15846 Windmill Pointe – 1950
- 589 Barrington – 1951
As with so many architects of Hallett’s generation his approach to some of his projects reflected the trends of the respective era. For instance, 750 Chicago Boulevard was once a stunning Italian Renaissance style home very similar in style to the type of Mediterranean style homes that were constructed on Lake Shore Road in Grosse Pointe Shores during that era. Meanwhile 1030 Nottingham in Grosse Pointe Park was on trend with the Craftsman style approach that was popular up until 1930s. Then during the late 1940’s and the beginning of the 1950’s Hiram Hallett’s style and focus changed dramatically to focus on modern center entrance Colonial style homes that were particular popular in Grosse Pointe and across Metro Detroit at the time.
1030 Nottingham
It appears Mr. Hallett’s earliest project in Grosse Pointe was 1030 Nottingham – completed in 1924. The superb Craftsman style home was created for Henry Dattner – owner of the Henry Dattner Building Co. The five-bedroom property, built by Dattner himself, is arguably one of the finest examples of a Craftsman style home in Grosse Pointe. It has an unusual floor plan – two bedrooms were situated on the main floor, while a further three were located on the second floor. The main floor has parquet floors throughout and aside from the bedrooms had a 14’ x 24’ sq ft living room, a 14’ x 15’ sq ft dining room, and a 10’ x 13’ sq ft den.

The American Craftsman style came to fruition towards the end of the 19th century. It is an American domestic architectural style, inspired by the Arts and Crafts movement in Europe. Prior to its emergence Victorian style homes were particularly popular in Grosse Pointe and in many parts of the United States. The Victorian architectural style helped “show off the advances in American manufacturing and innovation of the industry with its over-the-top and over decorated details in every direction.” The Craftsman movement that followed was a complete opposite to this approach, moving towards simpler forms, emphasizing hand-worked finishes, and focusing on details. Source Housebeautiful.com. Based on an article on Wikipedia we understand “the name “Craftsman” was appropriated by the philosopher, designer, furniture maker, and editor Gustav Stickley, whose magazine “The Craftsman” was first published in 1901.” The article on Wikipedia explains “The Craftsman began publishing and selling house plans, which made what Stickley considered to be superior home design available to the masses. Stickley hit a chord in the American populous with his goal of creating modest homes for a rapidly expanding American middle class, embodied in the Craftsman Bungalow style”. The Craftsman approach remained popular up until 1930s. However, the style has continued with revival and restoration projects. Source: Wikipedia.
Typical traits of Craftsman style homes include:
- Low-pitched roof lines, usually a gabled roof
- Deeply overhanging eaves
- Exposed rafters or decorative brackets under the eaves
- Wide front porch beneath an extension of the main roof or front-facing gable
- Tapered, square columns supporting the porch roof
- Shingle roof and siding
- Hand-worked materials with decorative elements such as brackets, lintels, and rafters
- Dominant horizontal lines
961 Berkshire – completed in 1947.
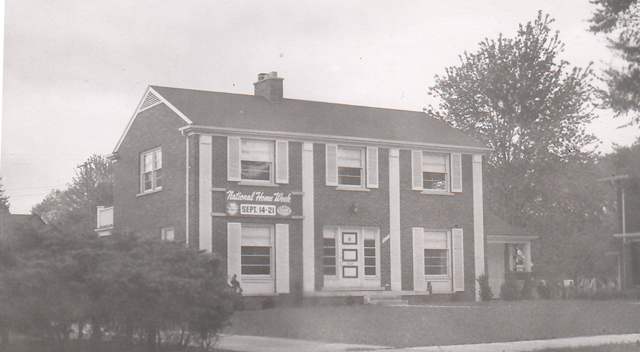
15846 Windmill Pointe
From our files, it appears 15846 Windmill Pointe Drive, a 3,728 sq ft property, was created for A. F. Herrmann in 1950. Shortly after completion the property was converted into a multifamily property – the upper floor was the residence of Mr. Hermann, while the lower floor was available for rent $250 per month unfurnished (around $3,000 today). It is not clear if 15846 Windmill Pointe was intended to be a multi-family home when it was first built. Reports in our files indicate it was probably converted into a multi-family property given that certain updates were made to the residence such as the installation of an additional water heater, updates were made to the décor and to the kitchen. The property is still a multi-family residence today.
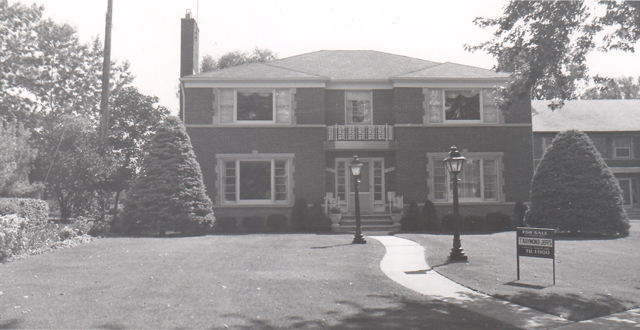
589 Barrington – completed in 1941 (image courtesy of Google.com)
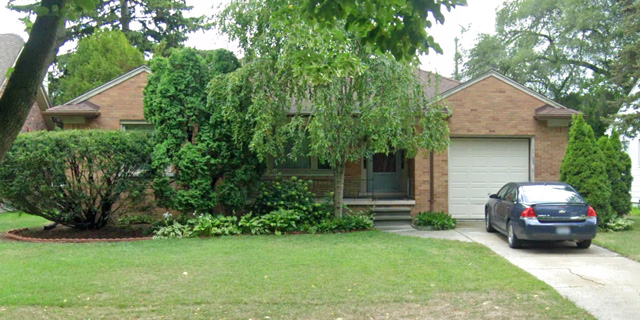
Hiram Harvey Hallett passed on July 12, 1956, in Garden City, Michigan.
We would like to thank Lee Hallett for contacting us regarding his grandfather’s work. Lee did confirm one of the Detroit newspapers published many of his grandfather’s house plans in the 1940’s and 1950’s and published them in a large book of home plans. If anyone has any additional information on the work of Hiram Harvey Hallett or knows where the book of his plans can be sourced, we would love to hear from you.
*Photos courtesy of the Higbie Maxon Agney archives unless stated.
** Research, information, and data sources are deemed reliable, but accuracy cannot be fully guaranteed.
Written by Katie Doelle
Copyright © 2024 Katie Doelle

