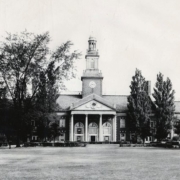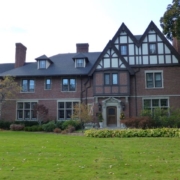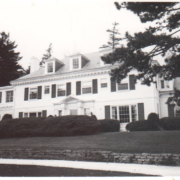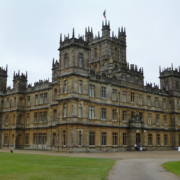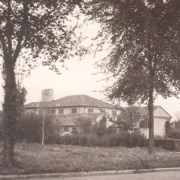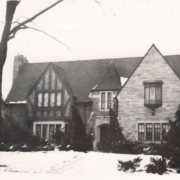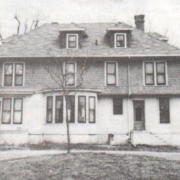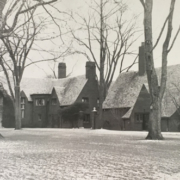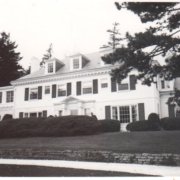Historical Architecture of Grosse Pointe – Grosse Pointe South High School.
Having covered the work of George J. Haas at Defer Elementary School, we continue with his next project – Grosse Pointe South High School.
The early 1920’s in Grosse Pointe were boom time. The area was rapidly expanding and the school district was undergoing a dramatic transformation to accommodate the growing population.
Having just completed a new Elementary School in Grosse Pointe Park, attentions turned to a community high school. Grosse Pointes Farms purchased twenty-three acres of swampland from the Grosse Pointe Country Club for around $247,830, which is roughly $3.3m today. However, construction was halted for at least five years due to local residents fighting the size and the proposed location. In 1926, the dispute was settled in the Supreme Court, which allowed the School Board to purchase the property from the City.
George J. Haas finally received the green light to design the new high school in Grosse Pointe Farms, and in doing so creating one of the most iconic structures in the Pointes.
The construction of the Georgian Colonial style building began in 1927. However, it soon became apparent the weight of the 759 piles of concrete, 2,356,000 bricks, 124 tons of Indiana Limestone and the 30,000 square feet of Tennessee marble was causing issues with quicksand – it was feared the structure would start to sink. The construction team was required to separate all the work, and redesign it with the help of floating foundations.
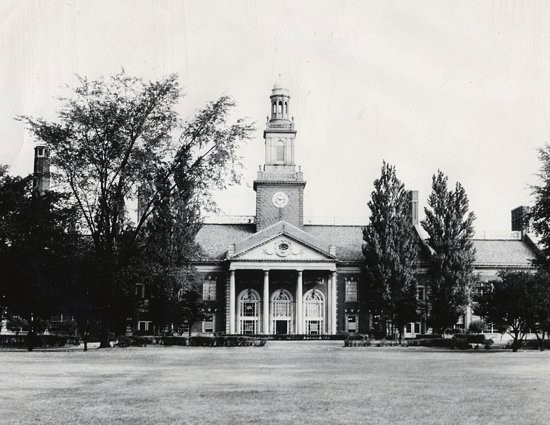
With the early problems resolved, the new school, modeled after eastern Ivy League schools, along with its 134-foot-tall clock tower, reminiscent of eighteenth century buildings like Philadelphia’s Independence Hall, began to take shape. At the time, the clock tower was the highest architectural structure in the Pointes, and was the prime architectural focal point of the school, directing attention to the main entrance.
The building was constructed of red brick, with a symmetrical façade, flanked by two-story wings on each side. The front of the building is particularly striking. Aside from the clock tower; the front boasts an impressive two-story pediment, supporting a portico of four columns, and many large rectangular windows of made up of small panes. Pilasters break up the monotony of the plain brick, which presents a nice contrast, and a striking design.
Grosse Pointe High School opened on February 1, 1928.
The interior of the building was designed to inspire children to learn, with enough space for 1700 students. Pink Tennessee marble in the hallways, and doorways crowned with plaster cornices created a stately feel to the thirty-six classrooms, and the four reference libraries. The main Clemenson Library was decorated with rich walnut wood, and filled with long eight-person tables. It was frequently flooded with a wonderful amount of natural light from the large windows, proving the perfect place to study.
When the Depression hit Grosse Pointe, kids without much money were able to make their way to the cafeteria, where ten-cent lunches were served. This proved to be an innovation in public school facilities. The modified Tudor Gothic cafeteria could seat 400 students, and featured a large stone fireplace, paneled walnut wainscots, and ceilings with a tapestry texture to make students feel relaxed and at home.
After the end of the Second World War the school began to expand. In 1953 the school purchased Country Day School, and in April 1955 a new legal-size gym opened to an audience of students who had gathered to see Hollywood newlyweds Debbie Reynolds and Eddie Fisher on the second day of their honeymoon. Between the gym and the 620-seat auditorium Grosse Pointe High School had two great amenities for staging large events.
In 1961, a third floor was added to the Industrial Arts building, where math classes were held. Construction on a larger library began in 1963. The octagonal two-story structure named the Wicking Library opened in 1964, which also provided science labs and social studies areas.
By 1968, 40 years after it first opened, the school had over 3,000 students and was fit to burst. To ease the pressure Grosse Pointe North High School was opened in the Woods, and Grosse Pointe High School changed its name to Grosse Pointe South High School.
Grosse Pointe South High School has undergone many transformations, and has come a long way from the building that was built on swampland in 1928. It has become everything it was intended to be – one of the best public schools in the state of Michigan.
After the completion of the high school, the work of George J. Haas went onto design the Hamtramck High School in 1930. With the Grosse Pointe Park Municipal building, Defer Elementary School and South High School, the Pointes have three lasting reminders of his superb talents.
Written by Katie Doelle
© 2015 Katie Doelle
*Research from Grosse Pointe Heritage Magazine, courtesy of Grosse Pointe Public Library Local History Archives.

