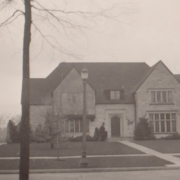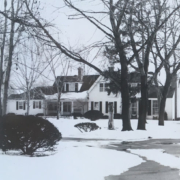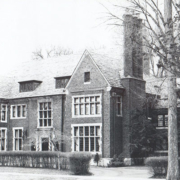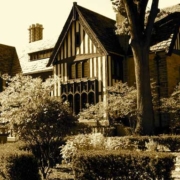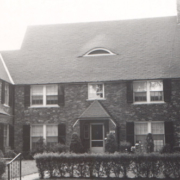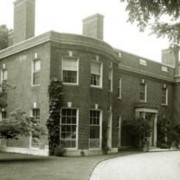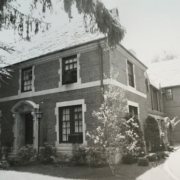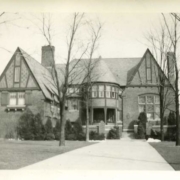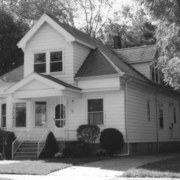Historical Architecture of Grosse Pointe –Leonard B. Willeke – A Career of Highs and Lows – Part 1: Balfour
Leonard B. Willeke – architect, designer, landscape artist, product, and furniture designer. A genius of his time and yet a man who has only received the credit he deserves within the last 30 years.
The majority of the noted and prominent architects who worked in and around Metro Detroit from 1910 onwards have received endless plaudits and recognition. From both their peers, the architectural community and the real estate market in general, as people seek out to purchase the homes these designers created.
However there is one man who managed to slip through the net, and it is only recently that the work and architectural talent of Leonard B. Willeke is being re-discovered.
One of the unsung hero’s of architecture in Grosse Pointe Leonard B. Willeke was one of the most adaptable and prolific architects to work in the community. He was an extremely versatile designer, and one might say, an unrecognized champion in his contribution in providing Grosse Pointe with some exceptional homes.
Willeke was virtually a one-man band, and while he had a very successful career he also experienced several dramatic change in fortunes. Having experienced the ultimate high of working with clients such as Henry and Edsel B. Ford, Oscar Webber and William A. Petzold, building many prestigious homes in and around the community, Willeke also experience the ultimate low – financial devastation – courtesy of the Depression.
Part 1 of our story on the highs and lows of Leonard Willeke’s career profiles the fabulous homes he created during the 1920’s on one street in particular – Balfour.
The 1920’s were the golden years for Leonard Willeke. Having completed several large projects (residential and commercial) for Henry Ford, Willeke was commissioned by a number of rather prominent clientele to design homes in Grosse Pointe – including the Oscar Webber mansion – located at 22 Webber place – you can read the full story of this home here. And, amongst others, two rather striking homes on Three Mile Drive .
Balfour, in Grosse Pointe Park received a lot of attention from Willeke during the 1920’s. Between 1922 and 1929, he created 7 residences including 4 speculative homes.
The definition of a speculative home is – ‘a residence built without a particular buyer in mind or under contract, but design to appeal to the maximum market possible’.
Willeke received his first commission on Balfour in 1922 from George J. Zimmerman, treasurer and general manager of the Central Specialty Company. The home is number 1030.
This was closely followed by his first speculative home – number 938 – also designed in 1922. The 4,310 sq ft French Colonial inspired home features a striking and distinctive decorative band of iridescent Pewabic tiles along the front and side elevations. Pewabic tiles were also used heavily throughout the interior. The home was purchased by Col. Jesse Vincent in 1923 for $52,000. Source: Heritage Magazine, 1987. The V.P of Packard Motors later commissioned 15500 Windmill Pointe in 1927.
In 1923 Willeke built another speculative home – house number 785. The Italian Renaissance inspired home also features an abundance of Pewabic tile on the interior, along with intricate plaster detail and a barreled ceiling in the 20’ foyer. Due to the economic downturn this home remained unsold until 1925, and it is believed Willeke took two Detroit residences and a vacant Grosse Pointe Park lot in trade for the home. Source: Heritage Magazine, 1987.
Willeke built two further speculative homes on Balfour – number 746 (in 1925) and number 766 (in 1928) – this home is currently for sale – please click here for full details.
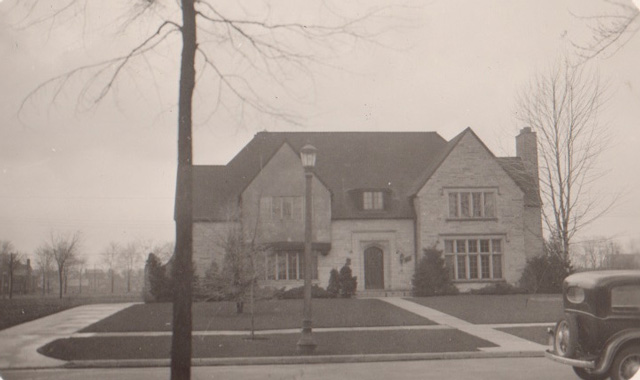
In 1925 Willeke was commissioned by Charles A Thompson to build house number 832. The 3,000 sq ft residence is a Tudor inspired home.
In 1927 Willeke was commissioned to complete 745 Balfour, a project first started by architects Dise and Ditchy in 1925. Having completed the 4,245 sq ft Colonial Style residence Willeke also designed the garden, including the addition of a large heated green house. The greenhouse is approximately 38’ x 18’, a mechanical system of hand wheels was used to open the windows and the ceiling. An additional feature is the deep storage pond, located under one of the planting beds, used to house koi carp, which were moved from the outside pond and into the greenhouse for the duration of the winter.
As the 1920’s drew to a close, so too did Willekes time on Balfour as did his commissions in general. Next week we explore the financial devastation Willeke suffered in 1930, reestablishing his career, and the enthusiasm for design he continued to express until his retirement in 1951.
Written by Katie Doelle
Copyright © 2016 Katie Deolle

