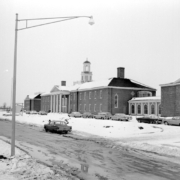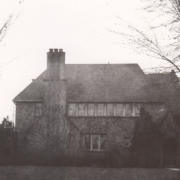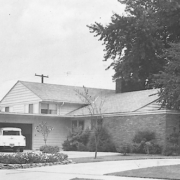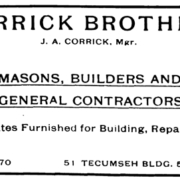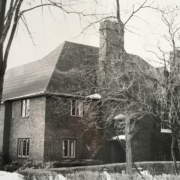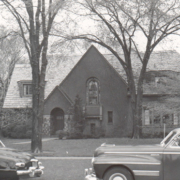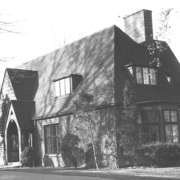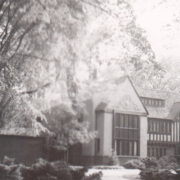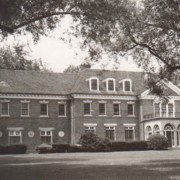Historical Architecture of Grosse Pointe – Liggett School & Headmaster’s Residence
Last week we visited 1251 Devonshire, a classically styled center entrance Colonial home. The property was completed in 1916-1917 by John W. Case for George Washington Yeoman and his wife Lucie Anne Clark Prentice. Mr. Yeoman was widely known in business circles and a former vice president of the Continental Motor Company. This week we head to Briarcliff in Grosse Pointe Woods to review The Liggett School and the Headmaster’s residence, completed in 1964-65 and 1966 respectively. The properties are located adjacent to each other at 850 Briarcliff Drive and 800 Briarcliff Drive.
The Liggett School – 850 Briarcliff
Designed by James Graham, construction of the Liggett School began in 1964. It officially opened on April 5, 1965, and was dedicated on October 24. At the time the school had an enrollment of 230 students, however there was enough space to increase the number to over 300. Prior to the opening of the new school the students had attended the “Eastern Liggett” branch – a huge building, located at 2555 Burns Avenue (Indian Village) that had been designed by Albert Kahn, in 1913. In the spring of 1965, the Liggett School moved from its campus in Indian Village to the new building in Grosse Pointe Woods. Images courtesy of: https://digital.library.wayne.edu/
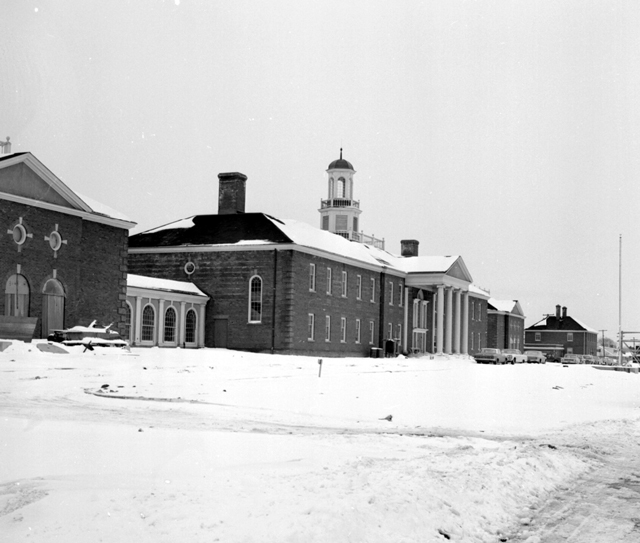
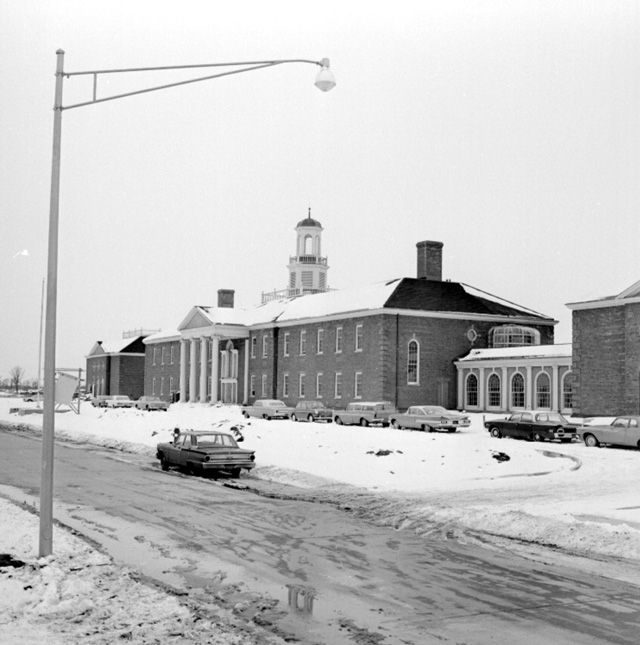
The new school was situated on a 10 ½ acre site. It is a magnificent building completed in a stately Georgian architectural style, characterized by grandeur of scale, and straightforward geometric forms. The imposing exterior is constructed from red brick with elegant architectural features. The front elevation is dominated by an over-sized portico, supported by four two-story white columns, and a large triangular pediment. Pediments were a key component of Georgian architecture and played an integral part in the design of many grand residences built in Grosse Pointe during the 1920’s. Along with the striking leaded glass window above the front door, a prominent feature of the school is the cupola and bell tower, encircled by an authentic captain’s walk. It is reported traditional Georgian-style doors, windows, and woodwork were used throughout the interior, however more modern components were integrated, including vinyl covered walls (used throughout) and the public address system which announced the time, class, and changes, etc. The floorplan included a sunlit corridor that connected the central section with the gymnasium and art department. An art room, on the second floor, had fine skylights that practically eliminated the need for electric lighting. Source: Detroit Free Press (April 11, 1965). Image courtesy of: Detroit Free Press.
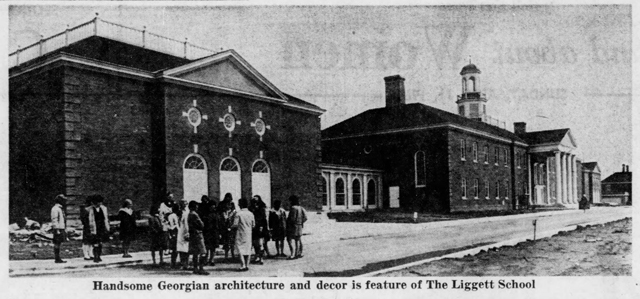
A further article in the Free Press (October 9, 1966) explains when the new Liggett building was being planned headmaster Salden and some of his team canvassed 1,400 graduates – they learned they wanted traditional Georgian architecture for the new school. It was reported the cost of the building and purchase of the site was over $2m (around $19m today). Much of the money came from donations (having been made as memorials by many prominent families in the community) to the ‘Liggett Tomorrow Fund’ that had been established to make the dream of a new school become a reality. Source: Detroit Free Press (April 11, 1965)
Shortly after completion, in 1969, Grosse Pointe University School and Liggett School merged to form what is now University Liggett School. After the merger the building was used as the middle school campus. In 2012, the Middle School moved to the main campus on Cook Road.
Today the former Liggett School building is now the location of Legacy Oaks Condominiums. The renovation, which began towards the end of 2019, converted the former school into over ten separate units. Image courtesy of: Google.com
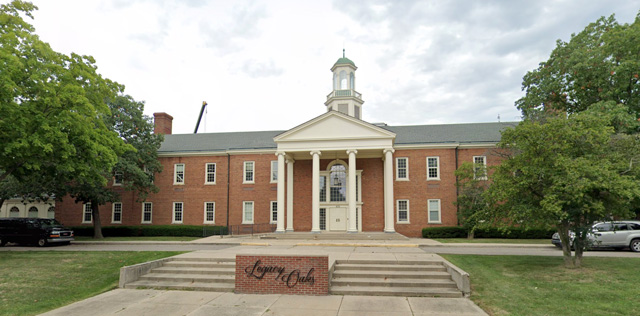
The headmaster’s residence – 800 Briacliff
The headmaster’s residence was completed in 1966. It was designed by James Gibson of Harley, Ellington, Cowin & Stirton. The property is a stunning piece of architecture designed in a Colonial Williamsburg style, thought to be a close resemblance of the celebrated brick-built Ludwell-Paradise House in Williamsburg, Virginia – the black and white photo below is courtesy of Library of Congress. Color photos are courtesy of: Katie Doelle
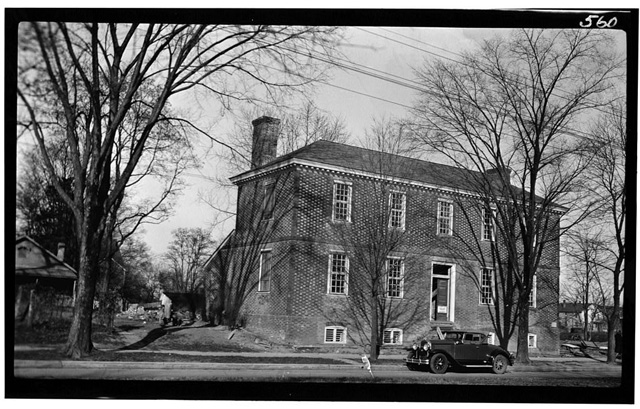
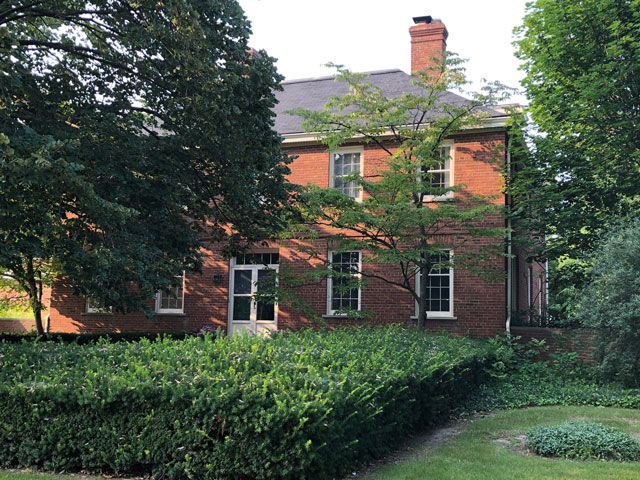
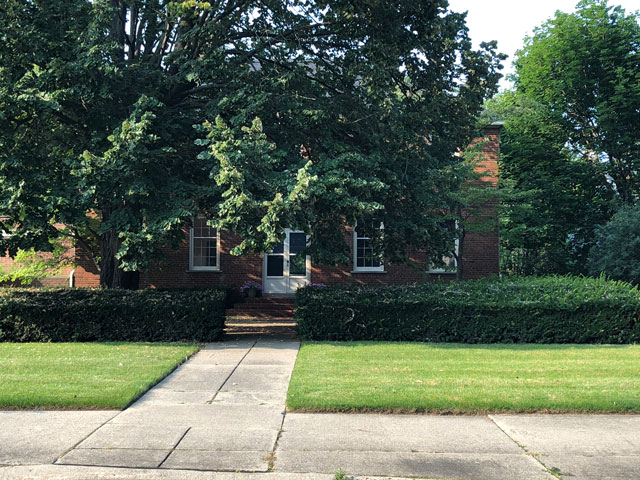
The interior features many decorative elements. It is reported in an article in the Detroit Free Pres (October 9, 1966) the floor plan closely resembles that of a typical Williamsburg home from two centuries ago. The wide center hall is a formal design, a perfect accompaniment to the antiques and heirlooms that adorned the house that had been furnished by the headmaster Frank F. Salden Jr. and his wife. The furnishings and furniture were complimented by the traditional Williamsburg decor – white walls, woodwork painted in Williamsburg blue, and wood floors with area rugs. It is reported the dominant feature of the living room was the head-high mantel with huge cannonball brass and irons – taken from a walk-in fireplace in the home of Frank Salden’s grandmother. The main floor included the kitchen with two ranges (designed by Salden); a student recreation room with a fireplace, tables for pool and ping pong, and a soda bar copied from the Raleigh Tavern taproom at Williamsburg. The property also had a large formal garden and an enclosed patio. Source: Detroit Free Press (October 9, 1966). The article explains the headmaster’s house and garden was in keeping with the design of the school. It was given to Liggett School by Ernest Kansler in memory of Josephine Clay Kansler. Image courtesy of: Detroit Free Press (October 9, 1966)
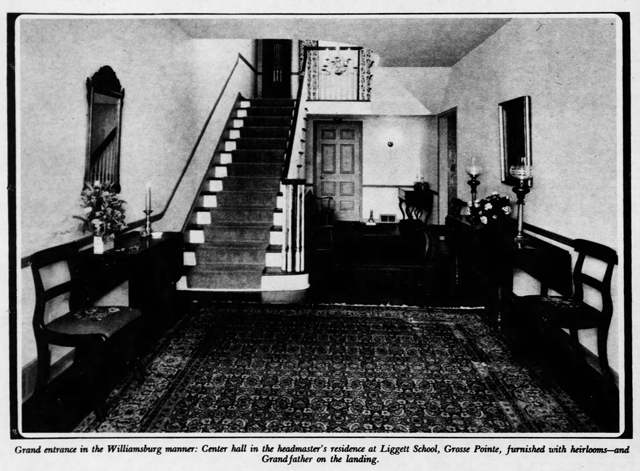
Architect James Gibson was employed by the architectural firm of Harley, Ellington, Cowin & Stirton, a registered practice from 1961–1968. The roots of the firm can be traced to 1908, when it was started by architects Alvin E. Harley and Norman S. Atcheson. Since its inception the firm has had several names and still exists today. The company is now known as HED (Harley Ellis Devereaux) with offices across the United States.
The Liggett School and headmaster’s residence are fine examples of when form combines with function to perfectly fulfill a brief. Both buildings still exist today albeit it in different guises.
*Photos courtesy of the Higbie Maxon Agney archives unless stated.
** Research, information, and data sources are deemed reliable, but accuracy cannot be fully guaranteed.
Written by Katie Doelle
Copyright © 2022 Katie Doelle

