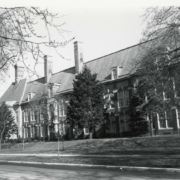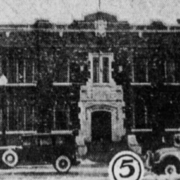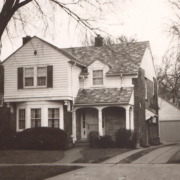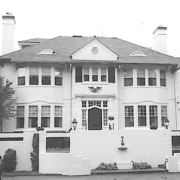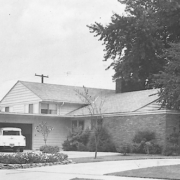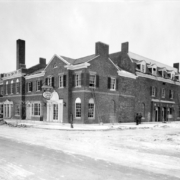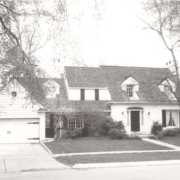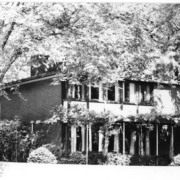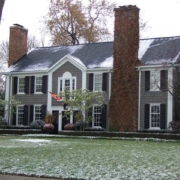Historical Architecture of Grosse Pointe – Père Gabriel Richard School
Last week we visited Defer Elementary School – the oldest public-school building still in use in the Grosse Pointe Public School district. Defer was designed by renowned Detroit architect George J. Haas. Construction began in 1924, classes opened in February 1925.
This week we stay with the historic schools of Grosse Pointe as we explore Père Gabriel Richard Elementary School, designed by prominent local architect Robert O. Derrick. Completed in 1930, it is one of three schools Robert O. Derrick designed for the Grosse Pointe Public School system. The school is located at 176 McKinley in Grosse Pointe Farms, close to The Hill. When it was completed, it was the second elementary school in Grosse Pointe Farms. Image courtesy of: Wikipedia.
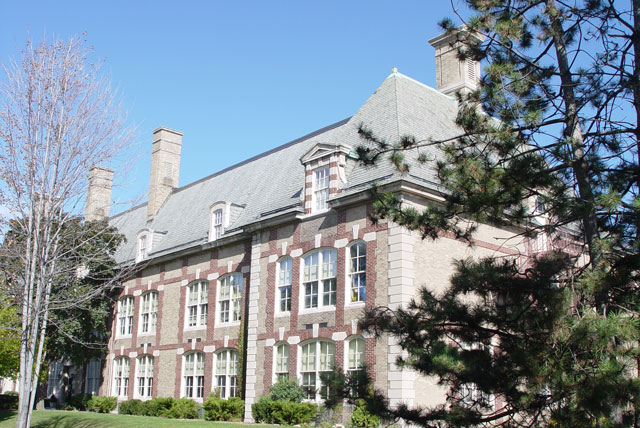
Robert O. Derrick designed Père Gabriel Richard Elementary School in a French Renaissance Revival architectural style, in honor of Father Gabriel Richard and the community’s French heritage. It has been suggested it may be the only school in Michigan whose design is in the French Renaissance style. The building is two-and one-half story tall, a third story is contained within the slate-covered mansard roof. While the asymmetrical building is constructed from brick it is largely clad in buff brick with light beige stone and red brick quoins and pilasters. The design features elegant limestone detailing across the exterior – “the northern projecting pavilion of the front facade is of cut limestone with a prominent, semi-octagonal form projecting from its center”. The exterior also features an abundance of sash windows, “above the central pair of windows is a segmentally arched pediment with garlands and a medallion within”. The entrance “consists of a set of double doors within a stone quoined enframement”. Source: National Register of Historic Places (NRHP) Registration Form (1994). As with so many of Robert O. Derricks formal designs (of the 1920’s) quoins are an integral part of the design, in this case executed in brick and limestone. Along with the quoins a key feature of the design is the use of stone pediments – triangular and arched – also an integral component to much of Derricks residential work during this era. Images courtesy of: National Register of Historic Places (NRHP) Registration Form (1994).
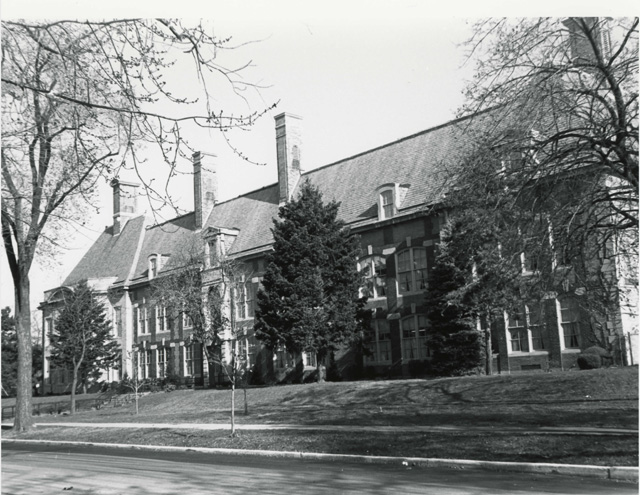
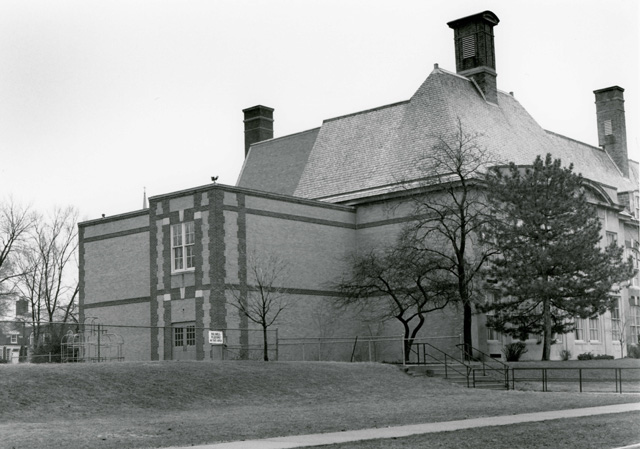
The interior of the 17-room school is just as impressive as the exterior, featuring a long marble-lined hallway, decorative plasterwork over classroom doorways (depicting the themes of the rooms), Pewabic tile fireplaces, built-in bookshelves, and wooden casement windows opening into the hallway. It is reported when the school was first completed Pewabic tile fishponds were in rooms 102 and 104. Source and images: National Register of Historic Places (NRHP) Registration Form (1994).
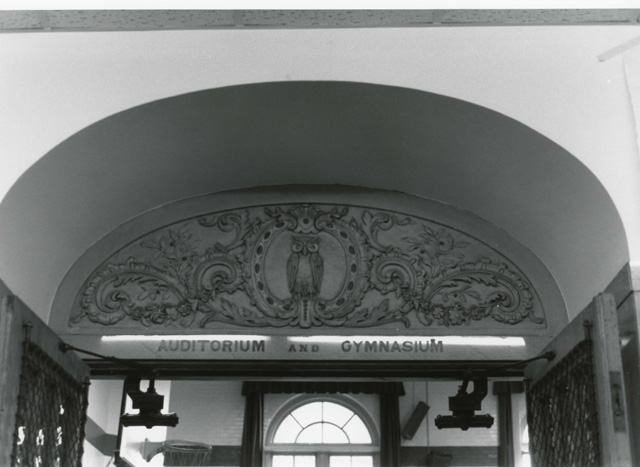
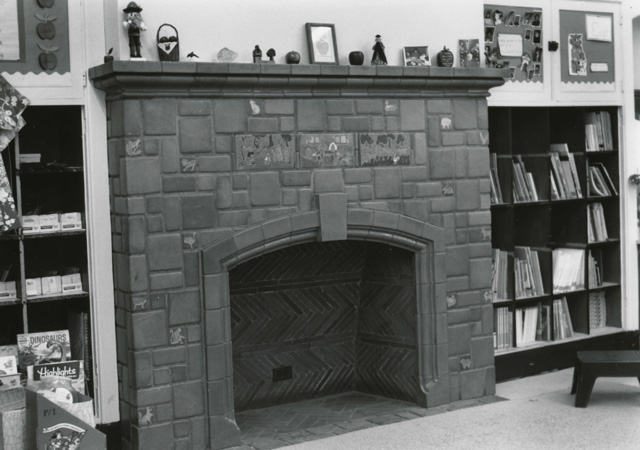
Père Gabriel Richard Elementary School was the last of four new schools that were built for the Grosse Pointe School System during the 1920’s, a time of rapid residential growth in the community. It is reported “The Grosse Pointe School Board held a hearing on the selection of new school sites on March 15, 1928”. “The purchase of a 3.55-acre parcel at McMillan and Ridge Road in Elementary District #4 for $123,937 (around $2.1m today) was approved”. “A $360,000 bond issue (around $6.2m today) was authorized by the board in June 1928”. Source: National Register of Historic Places (NRHP) Registration Form (1994). On February 18, 1929, the school board approved a plan to construct the new school. The original floor plan consisted of ten classrooms, six special rooms, five special units, a playroom, a gymnasium, and an auditorium. It was envisioned the school would have enough space for 685 pupils. However, it was acknowledged the building, eventually, would have enough space for 1,269 pupils in grades one through six. Despite the plans being approved it is reported construction bids came in too high. With an estimated completion cost of $525,000 (around $9m today), construction was delayed. By August 1929, it is reported all bids from the respective construction companies had been rejected. The elevated costs resulted in Derrick revising his design (on what he had initially estimated would be a $335,000 structure) and plans were modified to build a school to hold 580 pupils. In November 1929, the contract for construction was awarded to A.W. Kutsche and Company, general contractor, for $255,190 (around $4.4m today), thereby keeping the costs within the $360,000 bond that was originally authorized in 1928. Source: Grosse Pointe Civic News, August 1929. The school officially opened on September 30, 1930, welcoming 390 children.
In 1940, additional land was acquired. In 1962, a two-story flat-rood addition was added on the northeast end of the school. The design of the extension was in keeping with the original colors and architectural details such as the quoins and brickwork.
Père Gabriel Richard Elementary School was named in honor of Father Gabriel Richard (1767-1832), a pioneer Roman Catholic missionary and educator who widely promoted education in the early nineteenth century. “Father Richard established the first school for settlers in Grosse Pointe near Waterworks Park when that area was part of Grosse Pointe Township and was a founding father of the University of Michigan”. Source: National Register of Historic Places (NRHP) Registration Form (1994).
The architect, Robert O. Derrick played a pivotal role in helping transform the architectural scene in Grosse Pointe during the 1920’s. He was a prolific architect in the community, specializing in creating large formal residences for prominent clientele who were looking for ‘something spectacular’. Born in Buffalo, New York, Derrick graduated from Columbia University, in 1917. Derrick moved to Detroit in 1921, becoming a partner of the firm of Brown, Preston, and Derrick, before establishing a practice under his own name. Much of his work in Grosse Pointe occurred during the 1920’s. One of his earliest projects was the Grosse Pointe Club, in 1923. In 1927, he went to England to study English Domestic Architecture. The trip fueled his love for formal Georgian architecture, which is evident in many of his later projects, including what is arguably his most noted creation 211 Vendome – you can read the full story. During the late 1920’s and 1930’s Derrick created multiple homes and several public buildings in Grosse Pointe, including the Grosse Pointe Farms water filtration and pumping station (in 1930), along with the Punch and Judy Theater (also in 1930) – you can read the full story of the theater by clicking here.
Père Gabriel Richard Elementary School is not only an historic school, but a one-of-a-kind building in the heart of Grosse Pointe Farms. It was listed as a designated National Register of Historic Places in 1994.
*Photos courtesy of the Higbie Maxon Agney archives unless stated.
** Research, information, and data sources are deemed reliable, but accuracy cannot be fully guaranteed.
Written by Katie Doelle
Copyright © 2022 Katie Doelle

