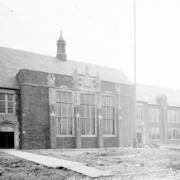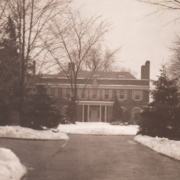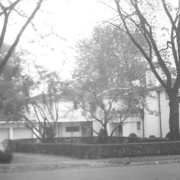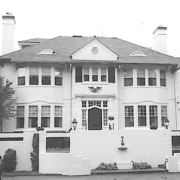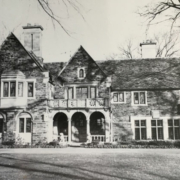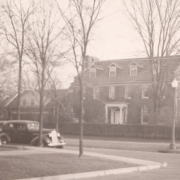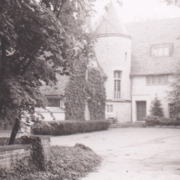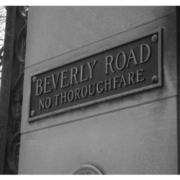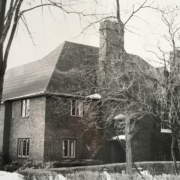Historical Architecture of Grosse Pointe – Robert Trombly School
Last week we explored Père Gabriel Richard Elementary School, designed by prominent local architect Robert O. Derrick. Completed in 1930, it is one of three schools Robert O. Derrick designed for the Grosse Pointe Public School System. This week we continue our theme of historic elementary schools in Grosse Pointe as we visit Robert Trombly Elementary School, located at 820 Beaconsfield, Grosse Pointe Park. Completed in January 1927, the school was named after Robert Trombly who served on the school board for 30 years. It was designed by a leading name in Detroit – Smith, Hinchman, & Grylls – a nationally acclaimed architectural firm. Around the same time as designing Trombly School, Smith, Hinchman, & Grylls were working on St. Pauls’ Catholic school in Grosse Pointe Farms, completed in 1927 – you can read the full story by clicking here.
Robert Trombly Elementary School is an impressive two-story Tudor-Gothic style building with a high-pitched roof. As with many of the schools built in Grosse Pointe during this era the school was built from red brick but relied heavily on the use of Indiana limestone (in this case Old Gothic stone) to provide much of the intricate detailing on the front elevation – around the doors and the tall narrow windows. Indiana limestone was a popular material in Grosse Pointe from the turn of the century through to the 1930’s. It was used extensively on homes, schools, and churches. The first photo (below) is courtesy of © Indiana Limestone Company. Courtesy, Indiana Geological and Water Survey, Indiana University, Bloomington, Indiana.
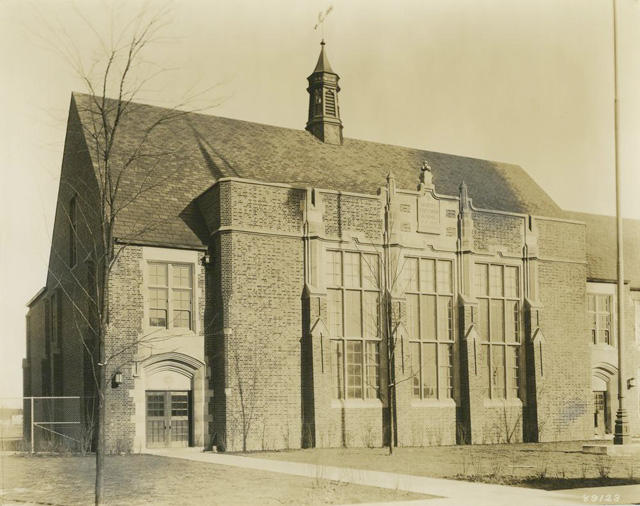
Prior to the new school being completed (at 820 Beconsfield), we understand “the original Robert Trombly School was a four-room building completed in 1903, located at the corner of Jefferson and Beaconsfield”. In 1925, the School Board purchased the current sight of Trombly School, 5.24 acres, at a cost of $180,806 (around $3m today). It was reported in the Grosse Pointe Civic News (August 1926) “the school was given close attention by persons familiar with modern methods in educational planning”. “Prior to developing the plans, a survey of the district was made to determine the size of school to fulfill the needs and facilities required by the area”. “The survey showed that the ultimate population of the Windmill Pointe area would be 6,445 people, and that facilities for 886 elementary school children would be required”. “Upon the basis of the data a building of 960 capacity was developed by the consultant, who specified the room sizes: and arrangement”. To reach the suggested capacity, the school was built in two phases – the first phase was completed in 1927, the second in 1930. Image courtesy of: Wayne State University’s Motor City Collection (1925).
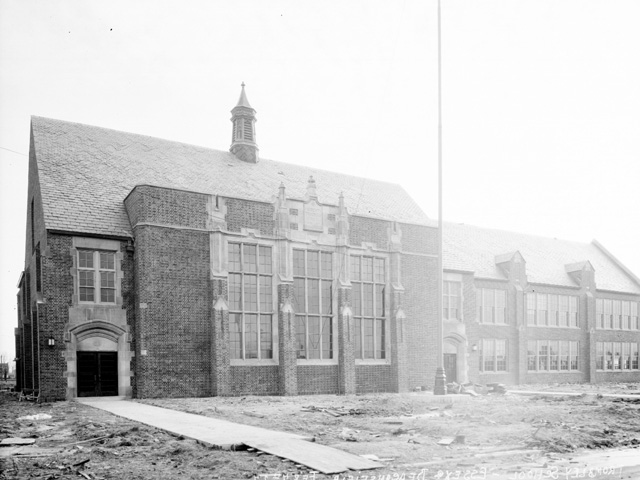
In August 1926, it is reported “bids for the construction of the school were opened by the School Board at its meeting, nine companies submitted to work on the building”. “The Martin-Krausman Construction Company was awarded the contract for all trades, at the low bid, $265,800 (around $4.4m today)”. Upon approval construction began immediately. The construction of the first phase of the school was completed within six months. It opened ahead of schedule on Monday, January 31st, 1927, with capacity for 540 pupils. The “modern building” included a 40’ x 60’ auditorium, a 40’ x 60’ gymnasium, a playroom, two kindergarten rooms, six classrooms, a library, the principal’s office, a teachers’ rest room, and a conservatory. Source: Grosse Pointe Civic News (January 1927).
On November 18, 1928, the school board approved a plan to re-hire Smith, Hinchman, & Grylls to design the addition of a new wing on the north side of the school. The second phase of development added seven classrooms, two literature rooms, an art room, a music room, and a domestic science room. It increased capacity of the school to 960 pupils, the intended goal as originally planned in 1926. The new wing opened August 1930.
Architects Smith, Hinchman, & Grylls, during the early twentieth century, had established a stellar reputation in Detroit for designing large commercial and civic projects. At the time, the firm employed some of the finest architects of the era. Aside from creating a multitude of grand residences throughout Metro Detroit they were also responsible for designing iconic buildings such as –
- Crowleys Department Store (Detroit 1906)
- Hudsons Department Store (Detroit 1911)
- The Bankers Trust Company Building (Detroit 1925)
- The Buhl Building (Detroit 1925)
- Guardian Building (Detroit 1928)
It is reported, the total cost for building Robert Trombly Elementary School and purchasing equipment, was $423,301 (around $7.5m today). It was considered “an architectural masterpiece”. In June 2020, Robert Trombly school was closed for good.
*Photos courtesy of the Higbie Maxon Agney archives unless stated.
** Research, information, and data sources are deemed reliable, but accuracy cannot be fully guaranteed.
Written by Katie Doelle
Copyright © 2022 Katie Doelle

