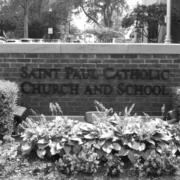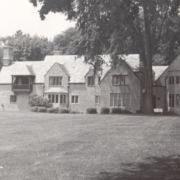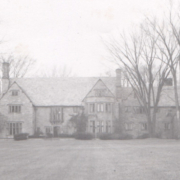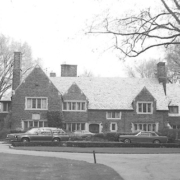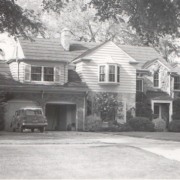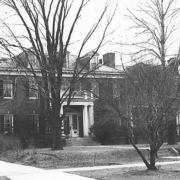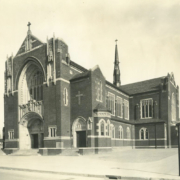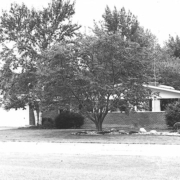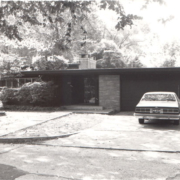Historical Architecture of Grosse Pointe – St. Paul’s – Part 3
Last week we continued our presentation on the St. Paul’s Church complex as we explored the interior of St. Paul’s church, along with the history of the rectory, the parish house, and the barn. This week we conclude our series with part 3, as we visit the school and convent buildings.
The St. Pauls’ Catholic school and convent are located at the opposite end of the property, on Grosse Pointe Blvd. In 1926, it is reported the church committee voted to build a new elementary and high school on the grounds of the St. Paul’s church. The then pastor Fr. Alonzo H.B Nacy commissioned nationally acclaimed Detroit architectural firm Smith, Hinchman, and Grylls to design the school and convent buildings. “St. Paul’s had acquired the Bertha Palms Lewis property at the rear of the church site (fronting on Grosse Pointe Boulevard) from the Alexander Ingersoll Lewis estate (the son of the former Detroit Mayor Alexander Lewis (1876)) and ground was broken on January 2, 1927”. Source: National Register of Historic Places (NRHP) Registration Form (1994).
It is reported “the school was built in two phases; eight classrooms, a small gym, offices, and other facilities opened on September 6, 1927”. “The second phase, completed soon after, doubled the capacity and accommodated the high school”. The school was completed in a Jacobethan architectural style with stone trimmed brick walls, a slate roof, a small, spired belfry with a copper pinnacle, and a two-story cross-gable roof. The carved inscription above the main entrance bears the words, ‘Dedicated to Christ Our King’. “Characteristics of the Jacobethan style (and this building) are rectangular windows divided into rectangular lights by stone mullions, one-story bay windows with crenellated tops, steep parapets rising above the roof gables, a round arched entrance (in this case a tabernacle frame on the northwest elevation), and the combination of brick with stone trim”. Source: National Register of Historic Places (NRHP) Registration Form (1994). Images are courtesy of: Katie Doelle and the National Register of Historic Places (NRHP) Registration Form (1994).
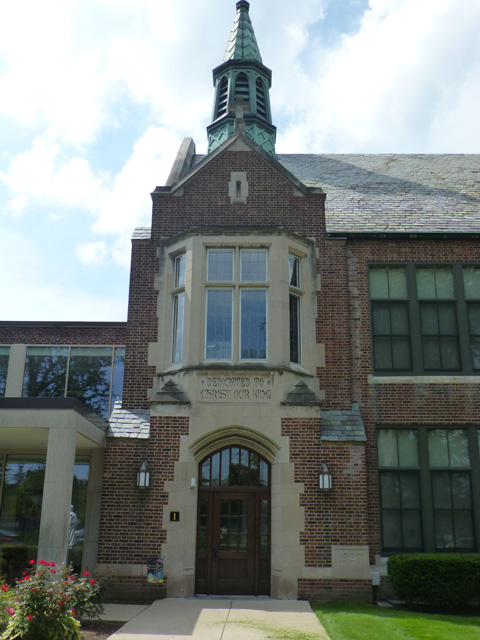
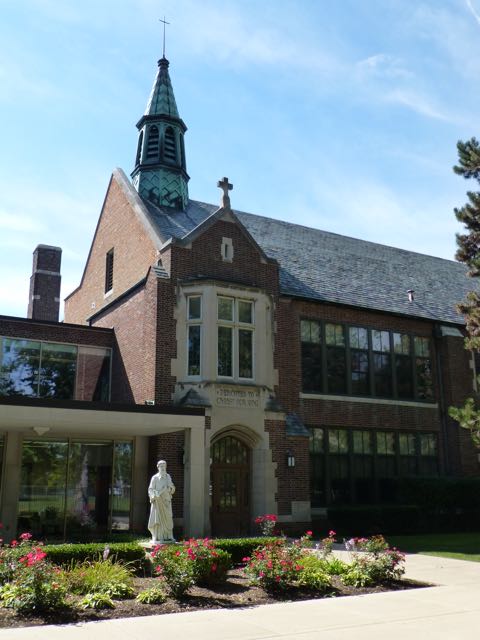
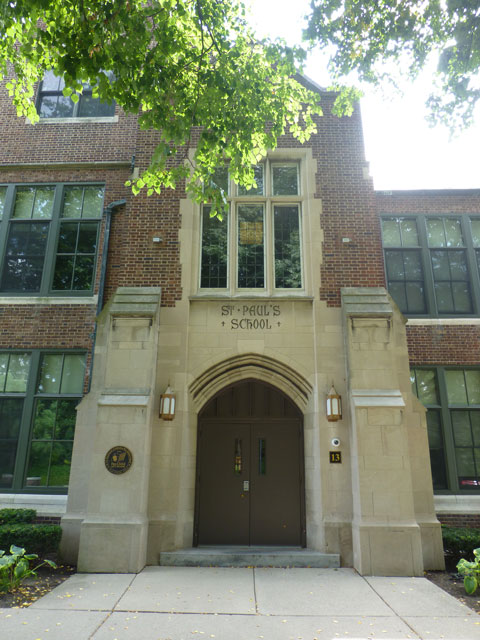
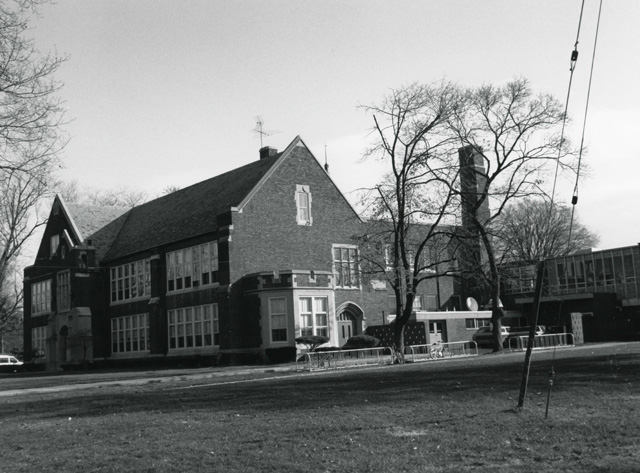
Aside from the construction of the school the architects, Smith, Hinchman, and Grylls, were also hired to design the convent as the new home for the Dominican Sisters of Adrian, who would be teachers at the school. The convent, located next to the school, was also built in 1927. It is a two-story gable-roofed Neo-Tudor building. The first story is brick, with a stucco and half-timbered second story. The entrance features paired square columns and a half-timbered gable, “enhancing the English-country ambience of the building”. The left-hand section on the front façade is the one-story chapel. Images are courtesy of: Katie Doelle and the National Register of Historic Places (NRHP) Registration Form (1994).
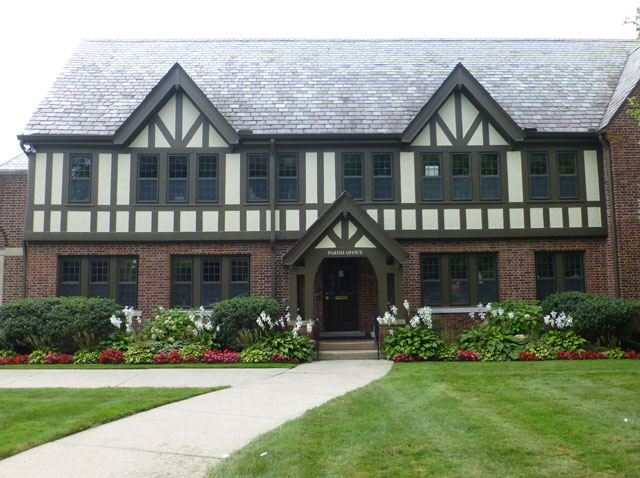
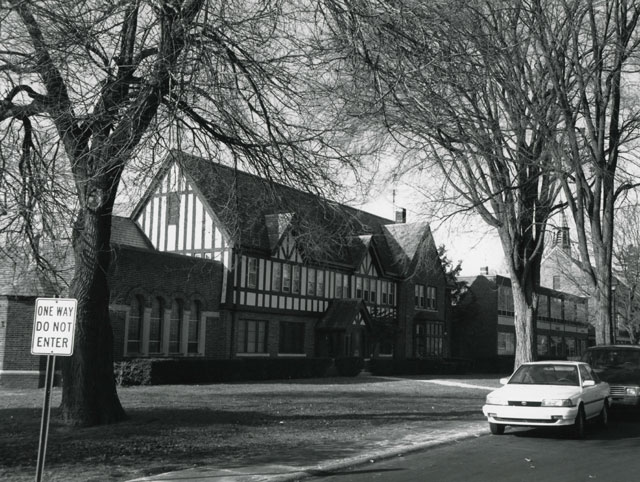
Smith, Hinchman, and Grylls, during the early twentieth century, had established a stellar reputation in Detroit for designing large commercial and civic projects. At the time, the firm employed some of the finest architects of the era. Aside from creating a multitude of grand residences throughout Metro Detroit they were also responsible for designing iconic buildings such as –
- Crowleys Department Store (Detroit 1906)
- Hudsons Department Store (Detroit 1911)
- The Bankers Trust Company Building (Detroit 1925)
- The Buhl Building (Detroit 1925)
- Guardian Building (Detroit 1928)
During the 1930’s, it was becoming apparent the school was beginning to become overcrowded. It is reported St. Paul’s Parish made the decision, during the late 1940’s, to enlarge the school and hired the nationally acclaimed firm of Leinweber, Yamasaki & Hellmuth to create the new flat roofed, two-story modern addition. It’s reported the brief was to “sandwich a fourteen-classroom facility into the space between the two existing Tudor Gothic buildings”. Ground was broken for the expansion in October 1950, and formally opened in September 1951. “The new building design, while modern in its approach – with a flat front elevation, an extensive use of glass, and a clean, uncomplicated design – remained respectful to the design of the original buildings”. Image source: Minoru Yamasaki: Humanist Architecture for a Modernist World. By Dale Allen Gyure. Additional photos are courtesy of: Katie Doelle
The firm of Leinweber, Yamasaki & Hellmuth was established in 1949, by George Hellmuch, Joseph Leinweber, and Minoru Yamasaki. With offices in Detroit and St. Louis, the firm received numerous prestigious commissions that included designing the Lambert-St. Louis Municipal Air Terminal, in 1951, which won the AIA First Honor Award. Source: https://usmodernist.org/. A commission for the U. S. Consulate in Kobe, Japan soon followed. During the 1950’s Leinweber, Yamasaki & Hellmuth completed four projects in Grosse Pointe:
- St Paul on the Lake Catholic School – 1951
- 664 Shoreham, Grosse Pointe Woods – 1952 (you can read the full story by clicking here)
- University of Liggett School – addition of a lower and middle school along with a library, gym, and other facilities – 1954 (you can read the full story by clicking here)
- Christ Church, Christian Education Building – 1955 – now razed
From the early 1950’s through to the mid 1960’s, the now world-famous Minoru Yamasaki was involved in the design of more than forty schools, mostly in the Detroit suburbs, establishing himself as an expert in this field. Source: Minoru Yamasaki: Humanist Architecture for a Modernist World. By Dale Allen Gyure. Additional photos are courtesy of: Katie Doelle
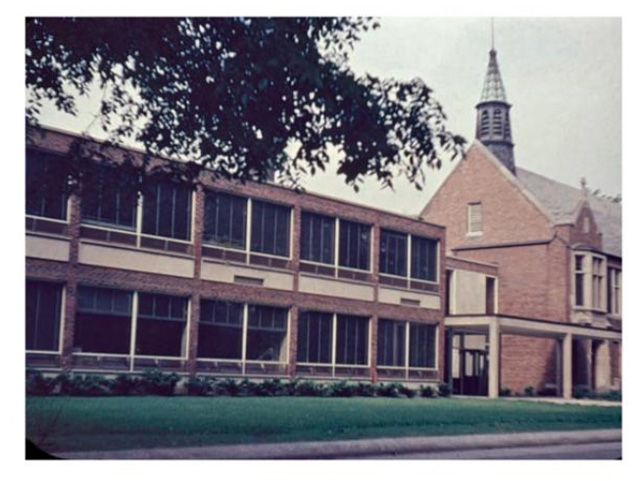
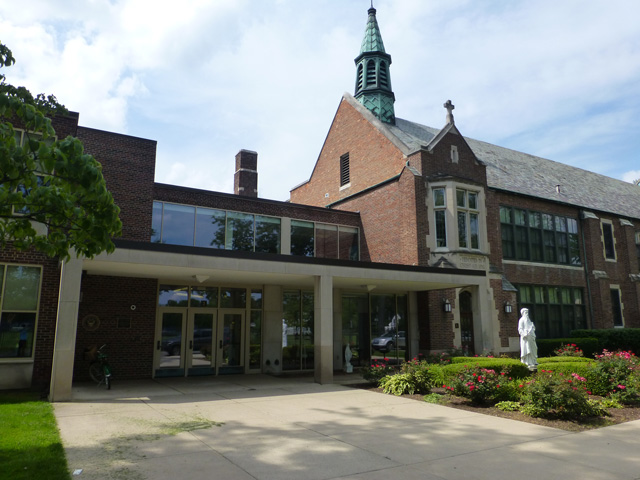
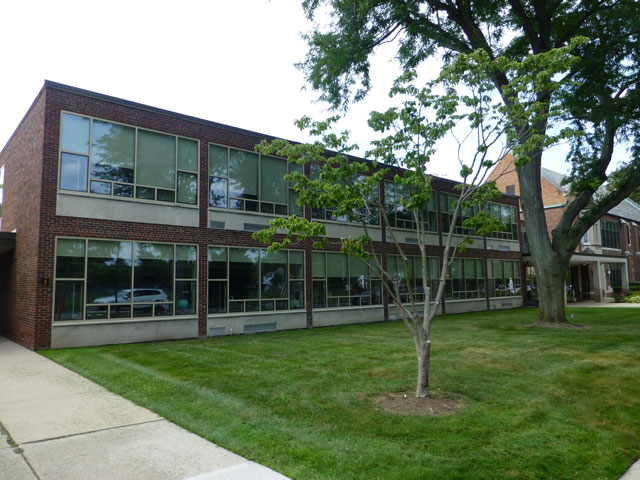
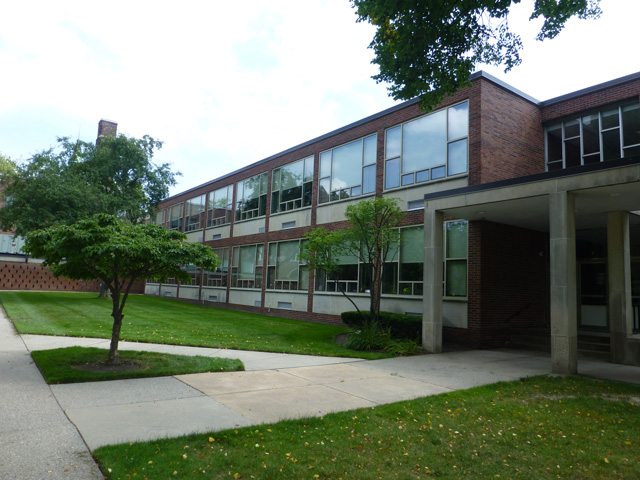
In 1959, a six-acre parcel to the west of the church, referred to as the Barbour Estate, was acquired by St. Paul’s Parish. There are conflicting stories about how the land was acquired. One source suggests the additional land (located at 147 Lake Shore Rd), came courtesy of a generous donation from Burns Henry, Jr., the nephew of Mrs. Barbour. However, it was reported in the Grosse Pointe News (November 19, 1959) St. Paul’s Church bought the adjoining property for $150,000 (around $1.5m today). Either way, the acquisition of the land took the St. Paul’s property to 13 acres. At the time the school had an enrollment of 950 students. The additional land would be used to extend the facilities of the school to include “more parking space, a possible gymnasium, and a cafeteria.” Source: Grosse Pointe News, November 19, 1959.
In 1963, Detroit based Charles M. Valentine Associates were hired to expand the school again. The flat roofed modern addition consisted of six classrooms, a gym, cafeteria and teaching facilities. Images are courtesy of: Katie Doelle
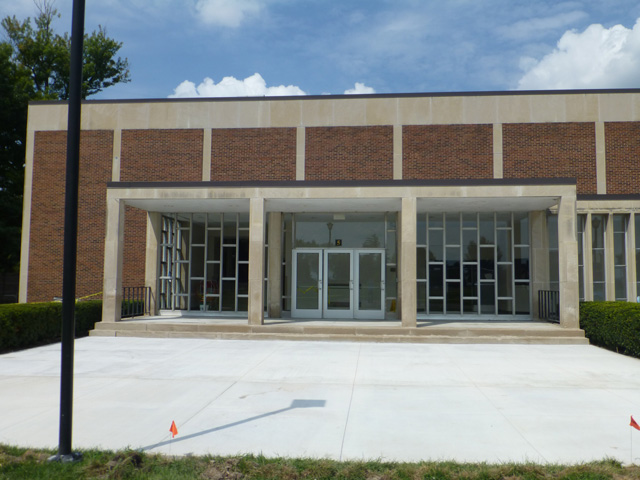
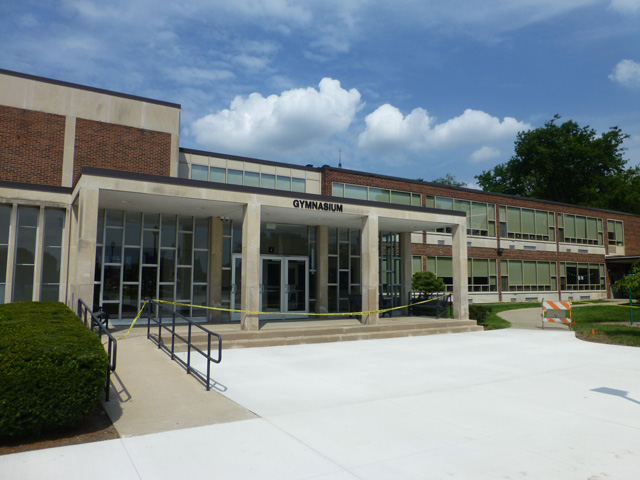
The St. Paul’s Church Complex plays a significant part of Grosse Pointe history. With its origins dating back to 1834, when St. Paul’s Parish was first listed in the Catholic Directory, it holds an integral role in the historical architecture of Grosse Pointe.
The complex was listed as a designated Michigan Historical site in 1992 and listed on the National Register of Historic Places in 1994.
*Photos courtesy of the Higbie Maxon Agney archives unless stated.
** Research, information, and data sources are deemed reliable, but accuracy cannot be fully guaranteed.
Written by Katie Doelle
Copyright © 2022 Katie Doelle

