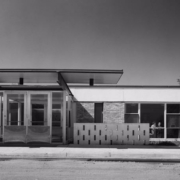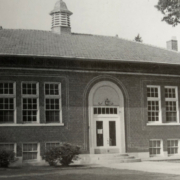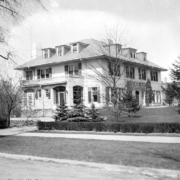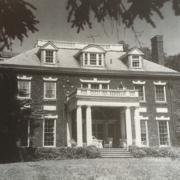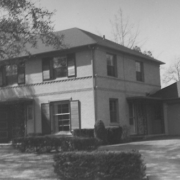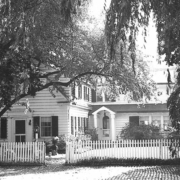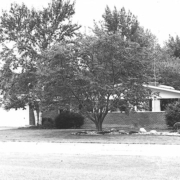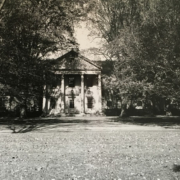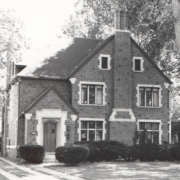Historical Architecture of Grosse Pointe – University Liggett School
Last week we looked at one of Grosse Pointe’s modern properties, 1013 Cadieux, created by prominent modern architect, William Kessler, for himself and his family in 1959. The Kessler family often referred to the house as “the chateau on Cadieux”.
This week we continue our association with William Kessler, as we turn our attention to University Liggett School, designed by Kessler’s former boss, Minoru Yamasaki. Completed in 1954, the project was an addition to the existing Detroit University School/Grosse Pointe Country Day School building. Following the merger of the two schools (to create the Grosse Pointe University School, in 1954), the firm of Leinweber, Yamasaki & Hellmuth, was commissioned to design a lower and middle school along with a new gymnasium, auditorium, library and fine arts rooms, to complement the existing older two-story brick building erected in 1928. Image courtesy of www.jstor.org, photographer: Ezra Stoller.
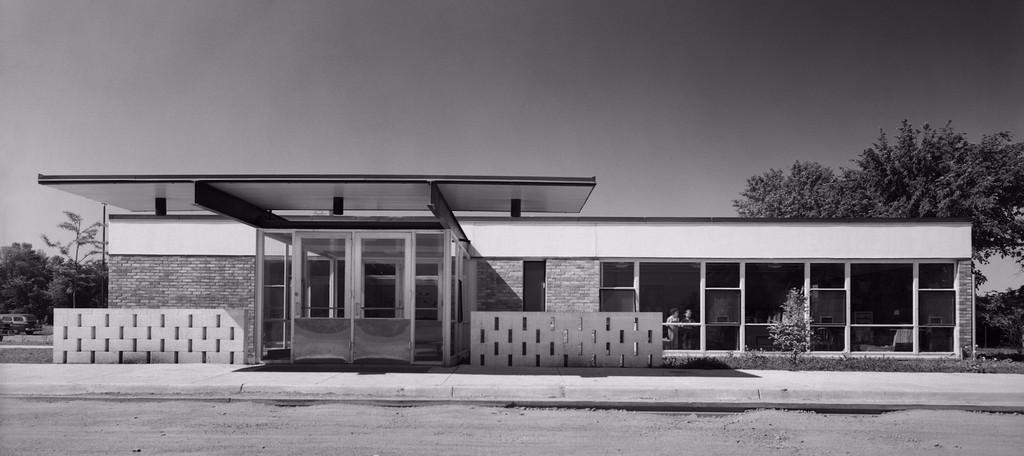
When creating the design for the new buildings and facilities Yamasaki had to overcome the problem of integrating the new additions to the existing old building at 1045 Cook Road. The problem was heighted by having to consider how the school would function given that it would now be occupied by preK through to high school aged students. It is reported that Yamasaki opted to contrast the old and the new, thereby not trying to make the old building modern. Image courtesy of: Minoru Yamasaki: Humanist Architecture for a Modernist World By Dale Allen Gyure.
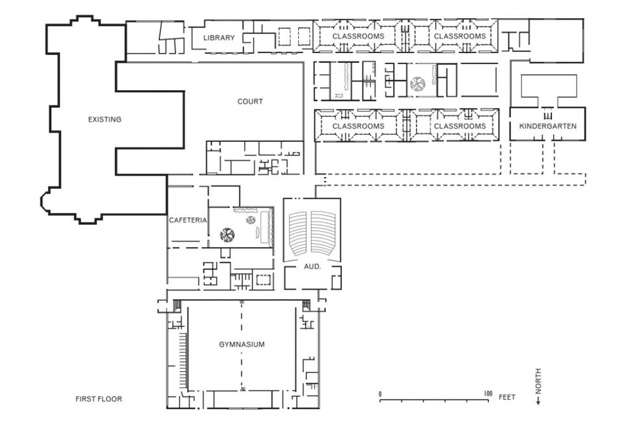
Yamasaki’s design featured a modernist approach with low single-story buildings, covered walkways, and multiple skylights. The exterior of the school was constructed from brick with white stripes and panel accents of color. It is reported the layout of the interior was conceived after careful planning, and weeks of study to create a design that focused on spaciousness, ample daylight, freedom of movement from one area to another, with the overriding goal of making the school ‘a delightful place to be’. The planning involved Yamaskai, the heads of department and the headmaster, John Chandler Jr., working together to devise the general layout, this included a detailed study of individual rooms, along with spending time in the old buildings. Source: Architectural Forum magazine (1955).
The article in Architectural Forum made the following assessment about the design Yamasaki created – ‘without cuteness or saccharinity, architects Leinweber, Yamasaki & Hellmuth have made the school, inside and out, seem precisely the right size for children. Inside and out, they gave the school a single dominant height line, a daringly low 7′-2″. Brick, windows, doors, chalkboard, corridors, all rise to this line. Besides fixing a subtly miniature scale, this consistent line unifies a rambling group’. ‘The classrooms, for instance, exploit the best features of both high and low ceilings; the very low lines preserve intimacy, but the splayed luminous ceilings reach enough height (10′-6.5″ in some rooms) to diffuse the light beautifully and to convey a sense of liberation. The top lighting makes the low view window practical too’.
The following description of the interior is also taken from the article in Architectural Forum (1955). The lounge (pictured below) provides an example of ‘domestic treatment of informal meeting areas – the end wall was clad in bathroom-tile’. ‘The corridor ceilings are divided diagonally at intersections, repeating cornice colors from adjoining corridor sections (each classroom has its own door and corridor cornice color). The classroom ceilings are sloped to follow the truss framing, while the glazed corridor is created to give an outdoor feeling to interior circulation’. This included the placement of a skylight in the gymnasium, consisting of two strips, single pitch, each measuring 16’ x 70’ ft. ‘Seating in the auditorium is set in a square configuration for intimacy. The design, based on acoustical requirements, depends on color for dramatic effect: brilliant orange seats, white ceiling, black walls, beige curtains, edged with vivid colors’. Meanwhile, ‘the nursery school has its own building and grounds, with a peek-through entry wall’. The article, Architectural Forum, reports the cost for the new construction and complete remodeling of the 26-classroom old school was $1,420,000 (around $14 million today). Image’s courtesy of www.jstor.org, photographer: Ezra Stoller.

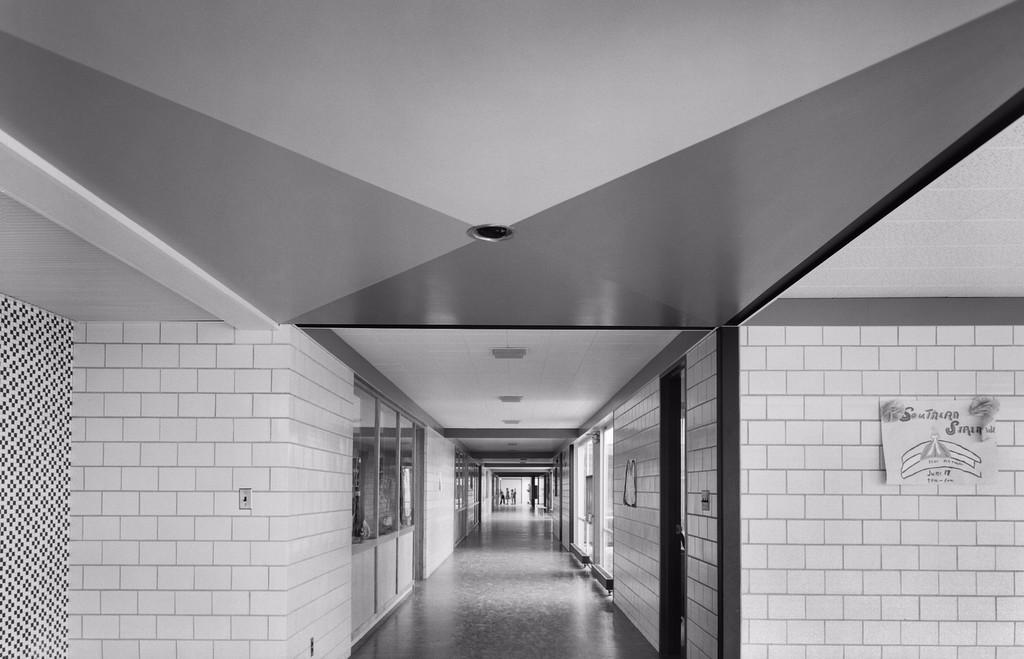
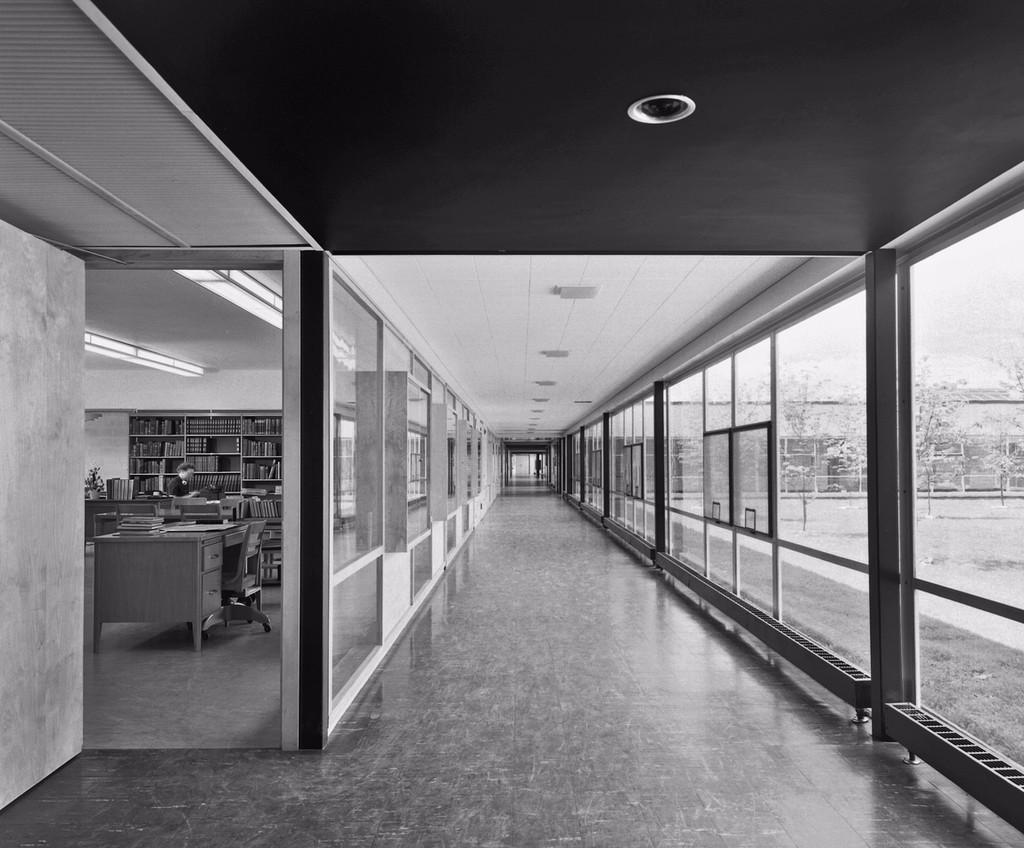
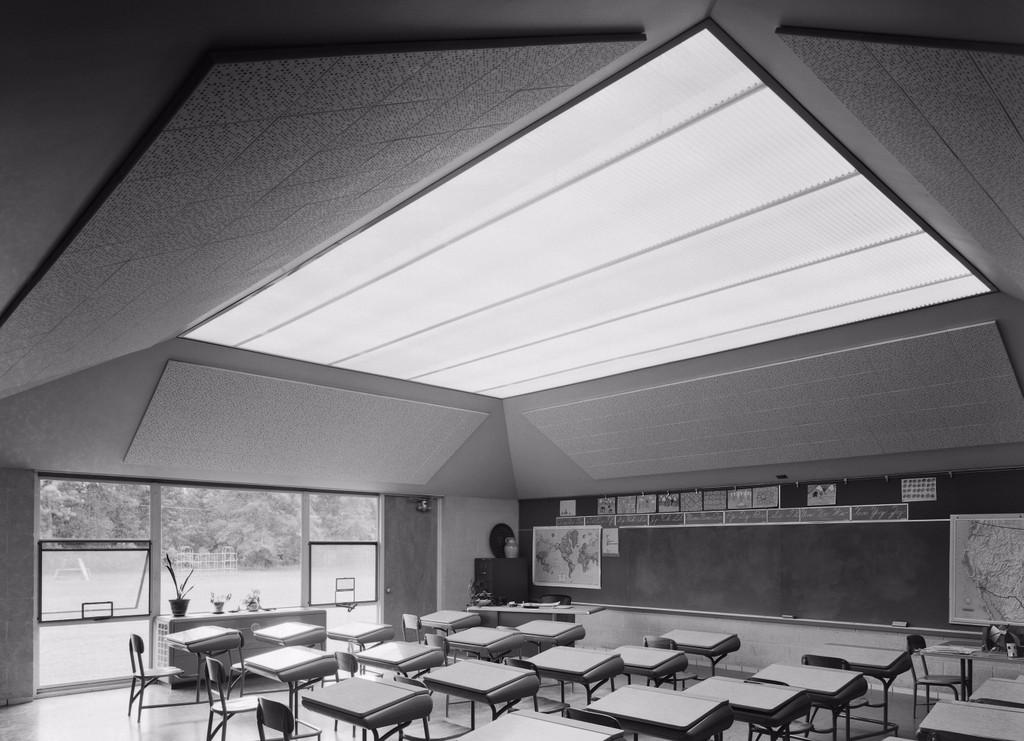
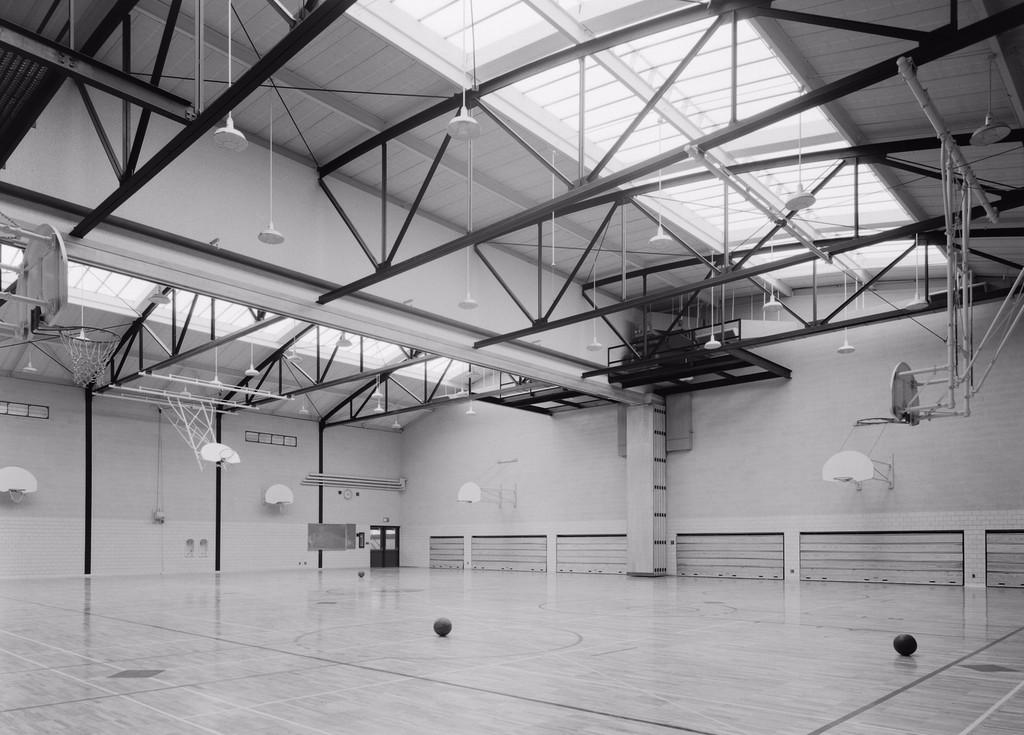
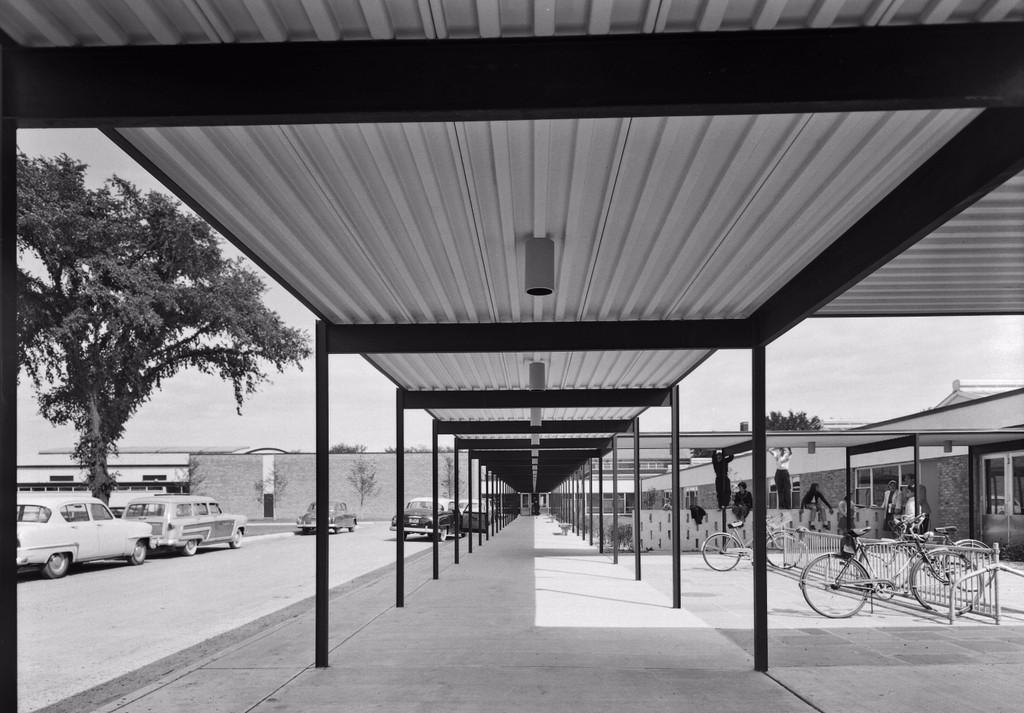
It is reported Yamasaki won a top award for his work at University Liggett School in a national competition for better school design.

Prior to the project at Liggett, Yamasaki had completed an addition to St Paul on the Lake Catholic School. Completed in 1951, the brief was to ‘sandwich a fourteen-classroom facility into a space between two existing Tudor Gothic buildings. The new building design, was, as one would expect, modern in its approach – with a flat front elevation, an extensive use of glass, and a clean, uncomplicated design – the addition of brick walls along with limestone windowsills and panels was respectful to the design of the original buildings’. Source and image: Minoru Yamasaki: Humanist Architecture for a Modernist World By Dale Allen Gyure.
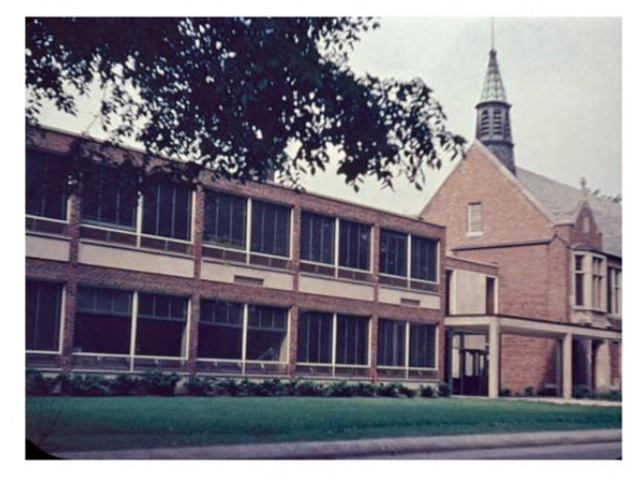
From the early 1950’s through to the mid 1960’s Yamasaki was involved in the design of more than forty schools, mostly in the Detroit suburbs, establishing himself as an expert in this field.
In 1957, Yamasaki formed Yamasaki and Associates. The firm worked on countless projects throughout the United States and across the world. Yamasaki’s design for the World Trade Center in New York City (1964-1973) landed him on the cover of Time magazine. Other significant projects include: the Federal Reserve Bank of Richmond, Torre Picasso, Rainier Tower, and the IBM Building. Yamasaki passed in Detroit, 1986, his firm, Yamasaki & Associates, closed in 2009. Source: Wikipedia
During the 1960’s Grosse Pointe University School (GPUS) attracted students from far and wide. More facilities were added. In 1969, the need for an increase in space to the middle school was solved by merging GPUS with The Liggett School to form University Liggett School – ULS – the oldest independent co-educational day school in Michigan. Source: uls.org/our-school/legacy/
You can read about Yamasaki’s residential projects in Grosse Pointe by clicking here.
*Photos courtesy of the Higbie Maxon Agney archives unless stated.
Written by Katie Doelle
Copyright © 2021 Katie Doelle

