Historical Architecture of Grosse Pointe – The Grosse Pointe Central Library
Located in Grosse Pointe Farms the building design was the brainchild of architect and furniture designer Marcel Breuer. Marcel Lajos Breuer was a design genius. Born in Hungary in 1902 he left his hometown at the age of 18 in search of artistic training. He relocated to Germany where he was one of the first and youngest students at the Bauhaus. The Bauhaus, a radical arts and crafts school, at the time was responsible for producing some of the most talented designers in the 20th century. It was founded by Walter Gropius and was located in Weimar, Germany just after the First World War. Gropius recognized Breuer as a significant talent and he was soon made the head of the Carpentry workshop.
Breuer was surrounded by the crème de la crème of artistic talent (Wassily Kandinsky, Paul Klee and Josef Albers – all faculty members at the Bauhaus) and he would come to be known as one of the masters of modernism, his most famous work was the Wassily Chair (designed in 1925).
In 1932 Gropius lead Breuer to his first house assignment in Wiesbaden and soon after he moved to London. In 1937 Gropius accepted the position of chairman at Harvard’s Graduate School of Design and Breuer joined him. Their partnership was to influence the American way of designing modern houses and together they influenced such students as Philip Johnson, I.M. Pei and Paul Rudolph.
Having firmly established himself in the United States Breuer (in collaboration with other designers) created many significant public buildings on the East Coast of the country, including the Whitney Museum of American Art in New York City (1966).
In 1951 Marcel Breuer arrived in Grosse Pointe. Through his former student (at Harvard Graduate School of Design), Grosse Pointe resident, and architecture enthusiast, W. Hawkins Ferry, Breuer became involved in the design of the Grosse Pointe Central Library. Construction began in 1953. What Breuer created was similar to his other small-scale public buildings and from the outset Breuer envisioned the new building as “the living room of the community”. The small, elegant, two story, simple box structure features many design elements that were often present in some of his other projects – simple linear lines and floor to ceiling windows that create a seamless transition between the interior and the exterior. On many of his other buildings Breuer relied heavily on the use of concrete, however when he created the library he chose to use brick out of respect for the traditional architecture found in Grosse Pointe.
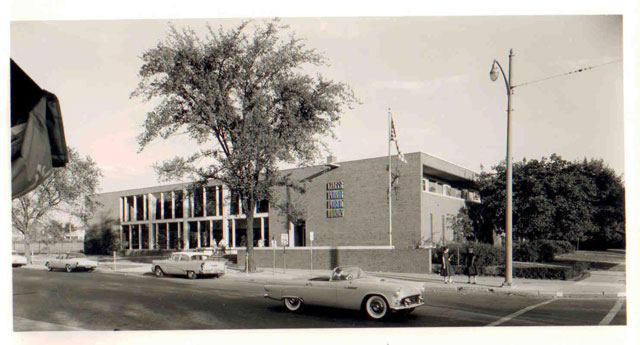
The interior features double height rooms with exposed structural elements, most notably in the ceiling slabs. The building also features noted works of art including an Alexander Calder mobile and a Herbert Matter mural.
In 2007 the library was threatened with demolition to allow for a larger, more technological library for the community. However, in order to bring attention to the threat the building was listed in the 2008 World Monument Fund’s (WMF) watch list of 100 Most endangered Sites. Through WMF’s Modernism at Risk initiative, funded archival research that documented the history of the library and the efforts of many community members the building was saved from demolition and stands today as a little piece of Bauhaus modernism in the heart of Grosse Pointe.
Written by Katie Doelle
Copyright © 2015 Katie Doelle

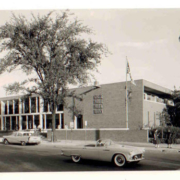
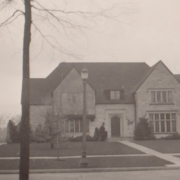
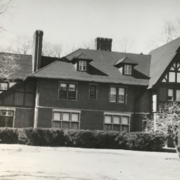
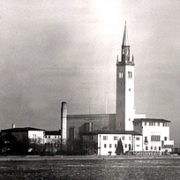
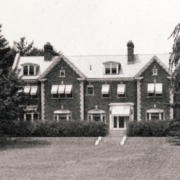
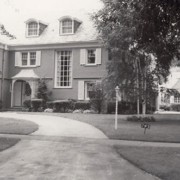
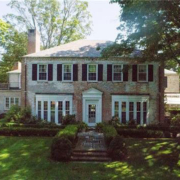
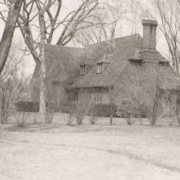
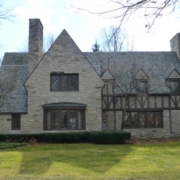
Leave a Reply
Want to join the discussion?Feel free to contribute!