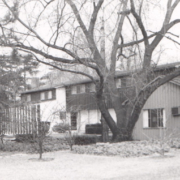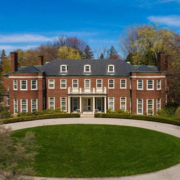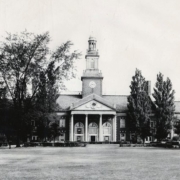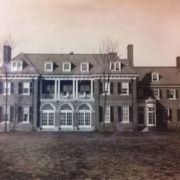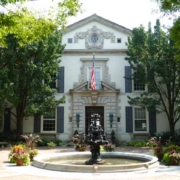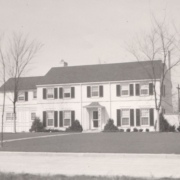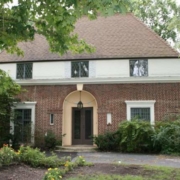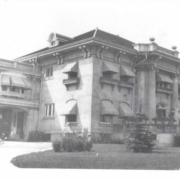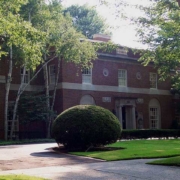Historical Architecture of Grosse Pointe – The Grosse Pointe Projects of Alexander Girard
Last week we covered the exceptional home, 232 Lothrop, created by the extremely talented artist Alexander Girard.
Described as one of the most important, prolific and influential textile designers of the twentieth century, Girard was also extremely skilled as an architect, interior, product, and graphic designer.

Alexander Girard (early 1950’s) – Courtesy of Vitra Design Museum
This week we focus on Girard’s other architectural projects in Grosse Pointe. Aside from designing the modern contemporary home located at 232 Lothrop (1951), Girard also created two further homes on Lothrop – number 222 (1948) and 234 (1949), along with 55 Vendome in 1951. All of his projects were created in his signature contemporary modern style, which was particularly prominent throughout the United States during this era.
Having re located in 1937, with his family, from New York to Detroit, Girard began the next phase of his career. In 1938 Girard designed the Junior League of Detroit’s Little Shop in Grosse Pointe. Shortly after, in partnership with H. Beard Adams, he opened his first store, located at 16906 Kercheval. The firm of Girard and Adam’s specialized in interior architecture, design and decoration.
In 1945 Girard utilized the former space he had held with Adams to open his own studio and store, to sell products, and stage small exhibitions of painting, sculpture and jewelry. In 1947 Girard relocated his shop to 379 Fisher Road. The new location provided Girard with a building to not only sell products, but also incorporate an office, and a space to showcase his irrepressible talent – offering, “complete architectural and design services for home, office and industrial fields”. Source: Alexander Girard, A Designer’s Universe.

379 Fisher – Courtesy of Alexander Girard, A Designer’s Universe.

379 Fisher Floor Plan – Courtesy of Alexander Girard, A Designer’s Universe.
Girard worked with many wealthy and celebrity clients in Metro Detroit, decorating and designing the interiors of their homes. This included several projects in Grosse Pointe:
222 Lothrop. Completed in 1948, this was Girard’s own home. It was located on a large lot close to the Pine Woods, a heavily wooded area in Grosse Pointe Farms. Based on research from the Vitra Design Museum we understand Girard created his new residence out of two old houses. Constructed from California redwood, the home featured innovative lighting solutions, plywood furniture designed by Girard as well as first samples of wall displays that would become a constant feature of his interiors. Source: Vitra Design Museum
As the floor plan below demonstrates the first floor was an open configuration, dominated by a large central living area – a typical feature of homes designed using this architectural approach. At some point in the homes history the house was raised – the floor plan and the photo below are from 1969.


The image below presents a superb representation of the interior of this home. Source: Atlas of Interiors

234 Lothrop was commissioned by Daniel W. Goodenough, and completed in 1949. It is a one of a kind house designed by two of the words foremost architects – Girard and Minoru Yamasaki. This superb collaboration of talent created a modern contemporary home, situated on a wooded 1.6-acre lot. The floor plan, of this wood and stone construction, presents an open concept, with a central atrium and a large 26’ x 30’ sq ft central living area. The library is 16’ x 19’ sq ft, while there are two 9’x 9’ sq ft bedrooms. The lower level includes 2 bedrooms and two bathrooms, while the upper level features a 16’ x 11’ sitting room, and two further bedrooms. We believe the home was extensively renovated in 1975. This is one of a few buildings created by Yamasaki in Grosse Pointe, and one of the few remaining Girard homes that still exist today.


232 Lothrop was completed in 1951.


55 Vendome. After finishing the projects on Lothrop Griard, in 1951, turned his attention to creating an equally unique residence on the corner of Vendome and Grosse Pointe Blvd. Nestled amongst wonderfully landscaped grounds this 4,641 sq ft residence fits beautifully into its surroundings and is barely visible from the road. The rooms are grouped around a central courtyard; the surrounding walls of the courtyard consist of glazed bricks in a variety of colors. Source: Alexander Girard, A Designer’s Universe.


Having become the exhibition director of “An Exhibition For Modern Living” at the DIA, in 1949, and relocated his store once again, in 1950, to 16841 Kercheval, Girard decided to leave the community in 1953. He moved to Santa Fe, where he would reside for 40 years, until his death in 1993.
During his career Girard has been described as ‘part of a design team (featuring George Nelson, and Charles and Ray Eames) that influenced the fundamentals of design throughout the United States and the rest of the world’. Source: Wikipedia. He was known for his collaborations and exchanges with fellow renowned artists, architects, and designers such as Charles and Ray Eames, Eero Saarinen, Georgia O’Keefe and I M Pei.
Girard worked on some amazing projects. In 1952, he was hired to head the fabric and textile division at Herman Miller. In 1960 he was hired to design every aspect of the ‘La Fonda del Sol’ restaurant located in the Time-Life building in Manhattan, New York. While in 1965 he undertook a mammoth re-branding project for Braniff International Airways, which he named the “The End of the Plain Plane”. Source: Wikipedia.
Although his stores, and two of the homes Girard created in Grosse Pointe are now gone, we can still enjoy his work at 234 Lothrop and 55 Vendome – a rare glimpse at the work by this modern master.
*Photos courtesy of the Higbie Maxon Agney archives unless stated.
Written by Katie Doelle
Copyright © 2017 Katie Doelle

