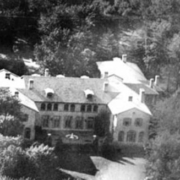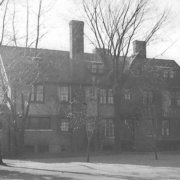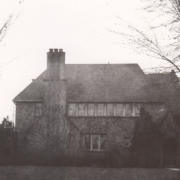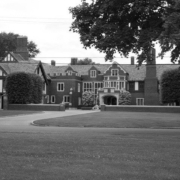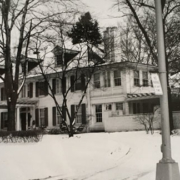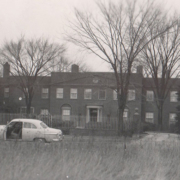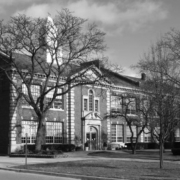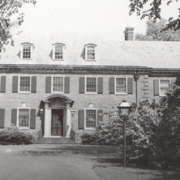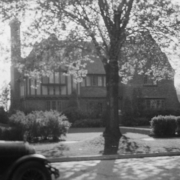Historical Architecture of Grosse Pointe –The Lost Estate, Deeplands
Last week we presented the work of a rather special architect, Wallace Frost. During his career he designed 44 homes in and around Birmingham, Michigan. However, despite working predominantly on the west side of Metro Detroit he also designed at least nine homes in Grosse Pointe that spanned several architectural styles and decades – 1920’s through to the 1950’s. This week we tell the story of a lost estate, Deeplands in Grosse Pointe Shores. Originally located at 525 Lake Shore, and set on a colossal 80 acres, it was one of the largest estates to have ever graced Grosse Pointe.
Deeplands was completed in 1911, for Detroit industrialist Henry Dusenbury Shelden, and his wife Caroline A. Alger. It was an opulent mansion designed by Chicago based architect Arthur Heun. The stunning Italian Villa style home, set on a spectacular piece of land, on the shores of Lake St. Clair, was believed to be part of the former George S. Davis estate. Based on research by the Grosse Pointe Historical Society, we understand “George S. Davis for some years had owned a summer home on what he called the “Claireview Jersey Stock Farm.” The Davis property ran from the lake back to Mack Avenue and once subdivided became the location for numerous estates that were owned by Henry Shelden (Deeplands – 525 Lake Shore); Harry N. Torrey (Clairview – 575 Lake Shore); and Elmer Speck (Fairholme – 585 Lake Shore). Image courtesy of Wayne State University Digital Collection (1933) – Deeplands is marked by the red frame.
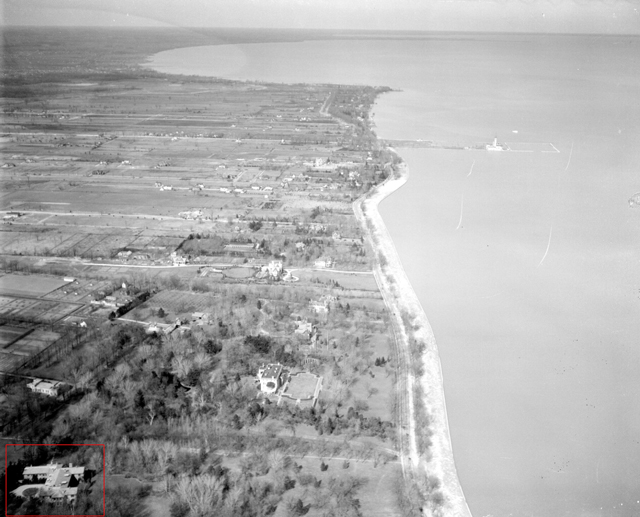
While Deeplands had 1,100 sq ft of water frontage, it also went back close to a mile and a half deep into the woods. Given how far the home was located from the lake this allegedly led to its name ‘Deeplands’. While the front of the home faced Lake Shore, the entrance was at the rear of the house, nestled within an abundance of trees and shrubs. The estate also included three smaller buildings – a four-car garage, stables, and a house for the gardener. Meanwhile, the remainder of the George S. Davis estate was purchased by J. L Hudson, also around 1910 – 1911. Images are courtesy of: Grosse Pointe Historical Society.
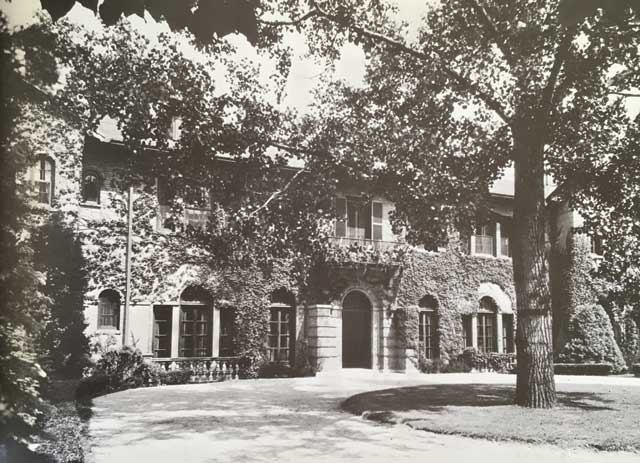
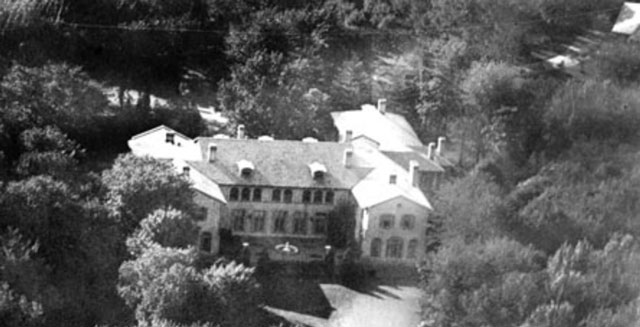
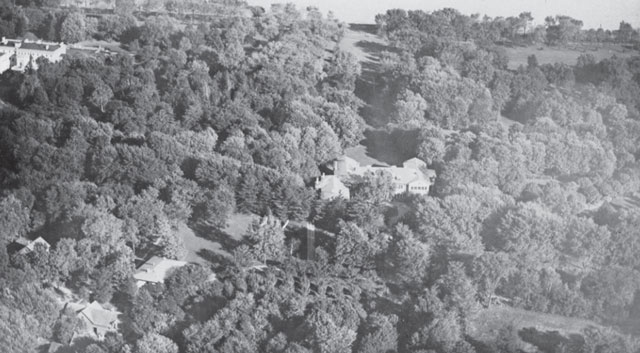
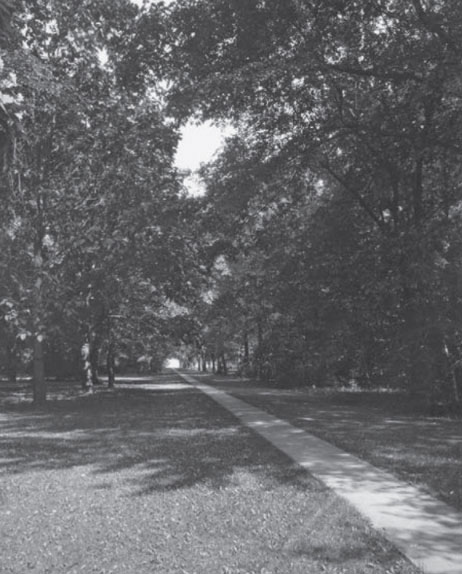
The exterior walls of the house were stone with a distinctive yellow hue, while the roof was green tiles. We understand “the central block came on to a terrace accessed by French windows and was flanked either side by projecting bays”. Source: househistree.com. We also understand from this source that the interior of the home was stunning, and no expense was spared in creating a luxurious interior for the family. The main corridor, leading from the foyer had gleaming marble pillars. Accessed from the corridor was the library and the music room. The artistic music room had pale grey walls and was styled after the Louis XVI period. The long living room had a color scheme of bronze with yellow tints, while a life-sized painting hung at one end of the room. We also understand the house was decorated with furniture, paintings and heirlooms that had once adorned Mrs. Shelden’s childhood home in Detroit, Governor Alger Mansion. The library displayed a collection of family portraits as well as several mounted hunting trophies. Source: househistree.com The extravagant décor created a fashionable showplace for the Shelden’s many lavish parties that included a visit from Duke Alexander of Russia, (cousin of the late Czar Nicholas II), who spoke at the second assembly of the Detroit Salon of Fine Arts. Source: Detroit Free Press, November 3, 1929. Image courtesy of: Grosse Pointe Historical Society.
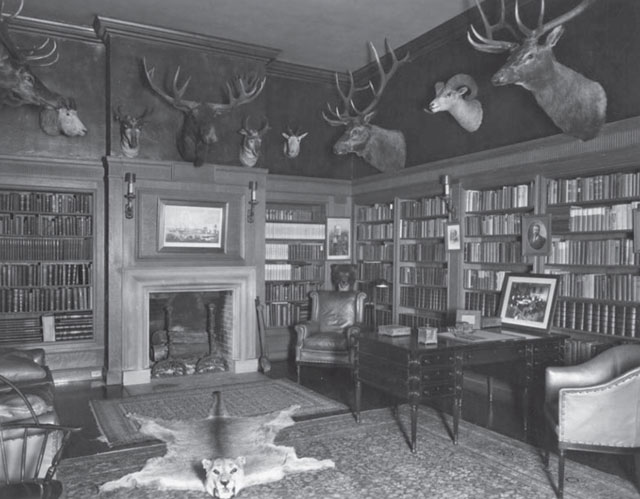
The architect who created Deeplands was Arthur Heun. Born in Saginaw in 1866, he initially trained in architecture at his uncles’ practice in Grand Rapids. In 1888, when he was 22, Heun moved to Chicago to work as a draftsman for Francis Whitehouse, one of Chicago’s most distinguished residential architects of that era. Five years later, in 1893, when Mr. Whitehouse retired, Mr. Heun took full control of the practice. By now Arthur Heun had a fine reputation as a residential architect and was highly sought after.
During his career Heun created many homes in the Chicago area for prominent residents of the city, along with designing several country estates in the suburb of Lake Forest on the city’s North Shore. Some of his work followed the Prairie school aesthetic like the style of his mentors Frank Lloyd Wright and Louis Sullivan. Source: prabook.com His commissions also included several commercial projects, such as the Casino Club, and the Art Club in the city. Mr. Heun was also a skilled designer of decorative arts, early on in his career he was known for creating decorative glass panels, wall sconces, and chandeliers. It is not clear, however, if any of these skills were applied to his work at Deeplands. It is possible the estate was Heun’s only project in Metro Detroit.
The owner of Deeplands Henry D. Shelden was born in Portville, N.Y in 1862. He attended Yale College, where he studied law. Upon graduation he was admitted to the Michigan bar in 1887. That same year he married Caroline A. Alger, daughter of Russell Alexander Alger. Caroline was a Detroit society leader. She was born in 1865, to General Russell A. Alger, the former Governor of Michigan, and Secretary of War in President McKinley’s cabinet. She was also a member of many prominent societies in and around Detroit including the Society of Arts and Crafts, Daughters of the American Revolution, and the Detroit Museum of Art’s Founders Society. Together the couple had four children: Allan, Annette Shelden Stackpole, Alger, and Henry.
Between 1887 and 1890, Henry Shelden was involved in the wholesale dry goods business, after which he was associated with numerus corporate boards; director Detroit Copper and Brass Rolling Mills, Fort Street Union Depot and Station Co., and Alger, Smith & Co. Henry was also an astute real estate investor. In 1919, his three sons followed in their fathers’ footsteps, when, in 1919, they formed Shelden Sons, a Detroit real estate firm. During the 1920’s Henry D. Shelden and his three sons had offices together in the New Penobscot Building and then the Buhl Building. During this period the sons also established the real estate development firm, the Shelden Land Company. Source: Oldrosedalegardens.com
In August 1935, Caroline Shelden passed. Six years later in December 1941, Henry Shelden died at his beloved home. Source: portvillehistory.org. After their deaths Deeplands was razed in 1947, and the land was subsequently sub-divided. The former 80-acre estate became known as the Deeplands Subdivision and in the proceeding years over 80 new homes have been built on the lot. Two streets were named after the original estate – N. Deepland and S. Deeplands, while Shelden Lane immortalizes this once prominent family.
*Photos courtesy of the Higbie Maxon Agney archives unless stated.
** Research, information, and data sources are deemed reliable, but accuracy cannot be fully guaranteed.
Written by Katie Doelle
Copyright © 2023 Katie Doelle

