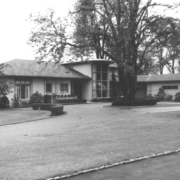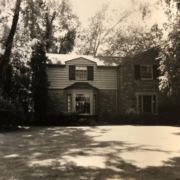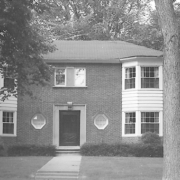Historical Architecture of Grosse Pointe – The Modern Projects of Carl R. Habermas.
Last week we presented the work of J. H. Gustav Steffens and Carl R. Habermas. Together, the duo, who both had long and distinguished careers, designed multiple homes in the affluent suburbs of Metro Detroit during the 1930’s. This week we continue with the work of Carl R. Habermas as we look at some of the Art Deco and Modern inspired homes he created in Grosse Pointe from the 1930’s through to the 1950’s.
Carl R. Habermas was a widely respected and talented designer. He specialized in residential and commercial projects creating many homes in the Metro Detroit area in an array of architectural styles. This included numerous projects in his much sought after Art Deco and Mid-Century Modern approach. Source and Image: Michigan Society of Architects Bulletin (March 1951).
He was born in Detroit on July 23, 1903. Having graduated from the Detroit Institute of Technology, his architectural career began with the nationally renowned firm of Smith, Hinchman, and Grylls. Then, during the early 1930’s he formed a partnership with J. H. Gustav Steffens. They had around ten productive years together. After Steffens retired in 1939, Habermas continued with the practice on his own, before forming a partnership with Leo Schowalter in 1948. During this time (between 1947 and the mid 1950’s) he was also the designer of several Detroit Builders Show Ideal Homes – an annual event that was open to the public. Here in Grosse Pointe, Habermas designed at least four modern inspired properties.
766 Westchester
One of his earlier Art Deco homes, 766 Westchester was created in conjunction with his partner at the time, J. H. Gustav Steffens for Frank C. Williams in 1936.
The two-story 3,272 sq ft home is constructed of light-colored sandstone, with a sleek, linear appearance. The house features many wonderful traits associated with Art Deco architecture. One of the integral components is the detailed frame around the front door. It is understood doorways often presented an opportunity for designers to enhance the art deco style, they were often embellished with specific details such as low-relief decorative panels in light colored stone. Source: www.phmc.state.pa.us. The front of the home also features a tall glass window, clean lines, and a small octagonal porthole window above the entrance. The house was featured in an issue of Michigan Architect and Engineer (1936).
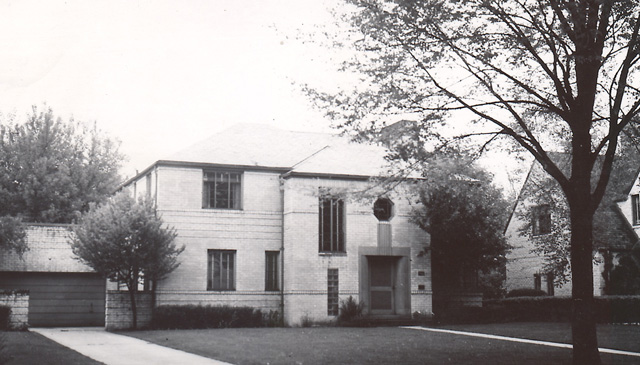
578 Barrington
Built in 1940, this 2,137 sq ft property is an excellent example of a modern style home built in the early 1940’s. The design was innovative for its time, featuring a tall glass block window on the front elevation, with multiple smaller, narrower windows, minimal details, and decorative brickwork.
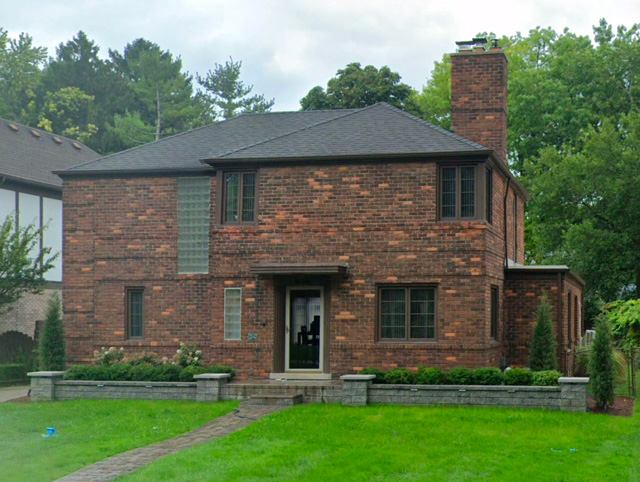
115 Lake Shore
Arguably one of the more prominent projects of Habermas’s career, this fantastic Modern style property was created for auto dealer Stark Hickey in 1953. The two-story 5,361 sq ft residence was created in the Hollywood Regency style (a rare find in Grosse Pointe) with metallic and glass elements to signify both opulence and comfort. Source: Wikipedia. The most prominent feature of the house is the superb two-story glass curved section next to the main entrance.
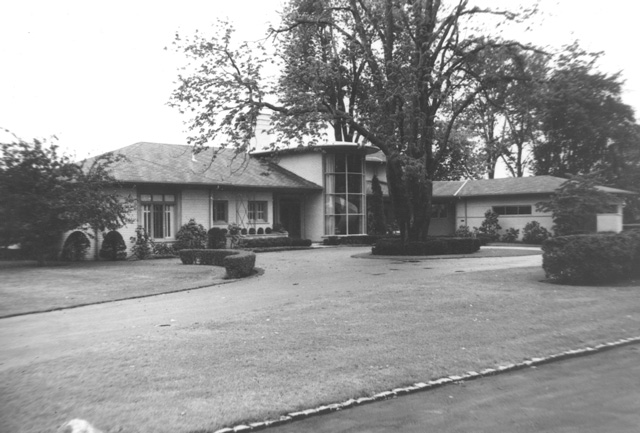
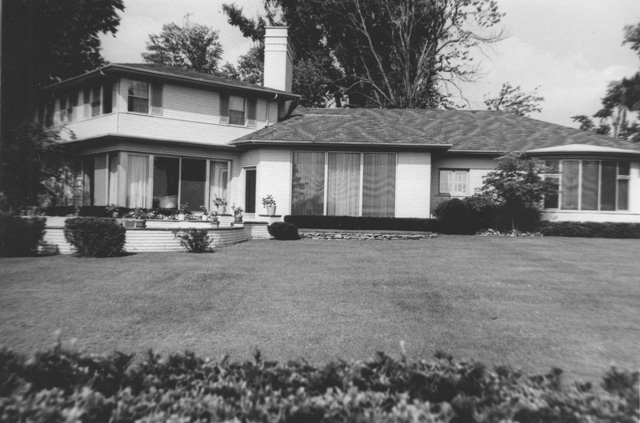
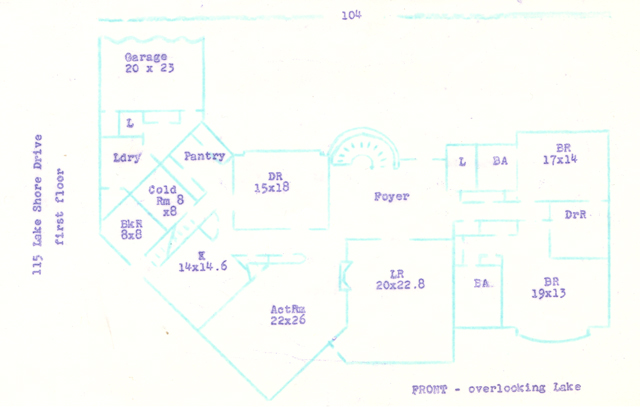
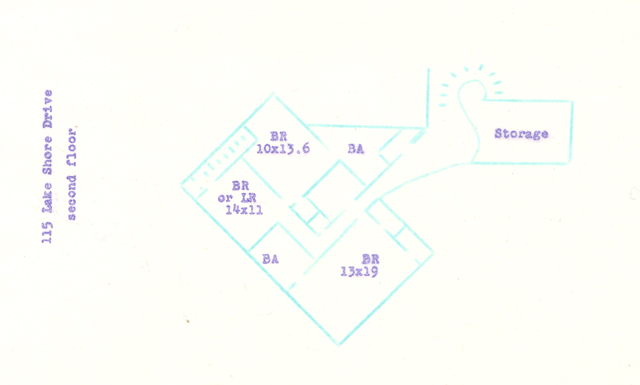
The house has an asymmetric design with rounded edges, a unique floor plan, and unusually shaped rooms. The main floor features a suspended staircase and a magnificent turquoise kitchen (which, up until 2022 had remained untouched from the 1950’s). Also on the main floor is a large foyer, a 15’ x 18’ sq ft dining room, a 20’ x 22’ sq ft living room, a 22’ x 26’ sq ft den, along with two bedrooms, the largest of which is 19’ x 13’ sq ft. Many of the rooms on the first floor have oversized windows, which make the most of the lake view. Also present was the superb use of pastel colors, hard wood floors, striking wallpaper, along with a floor to ceiling brick-built fireplace in the den. On the second floor were three further bedrooms, two bathrooms, one of which is triangular, along with a sizable storage area. The interior and color exterior photos are courtesy of realtor.com.
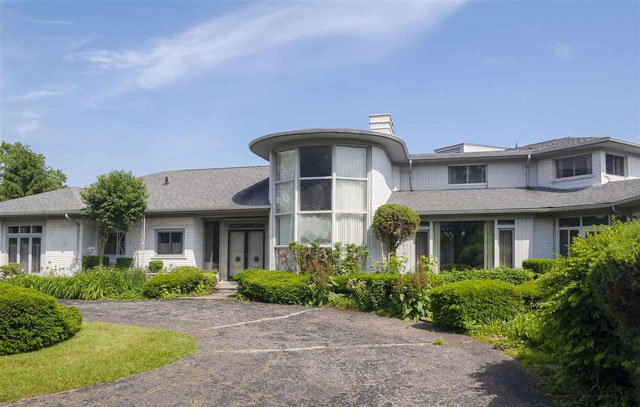
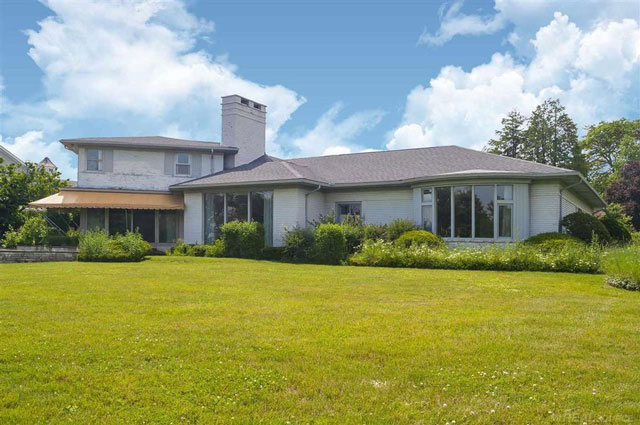
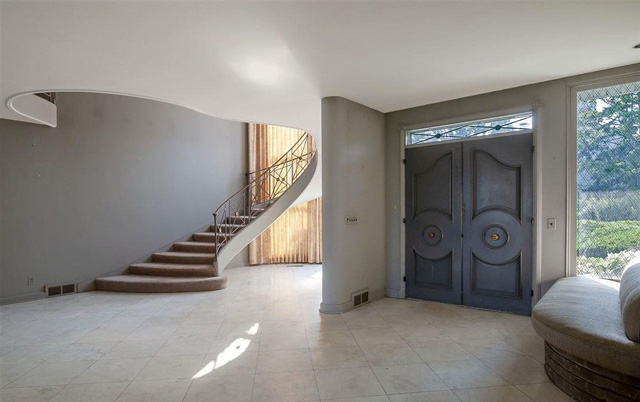
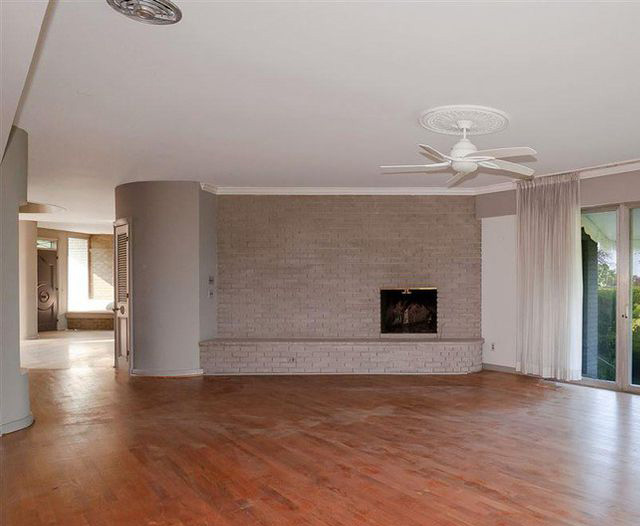
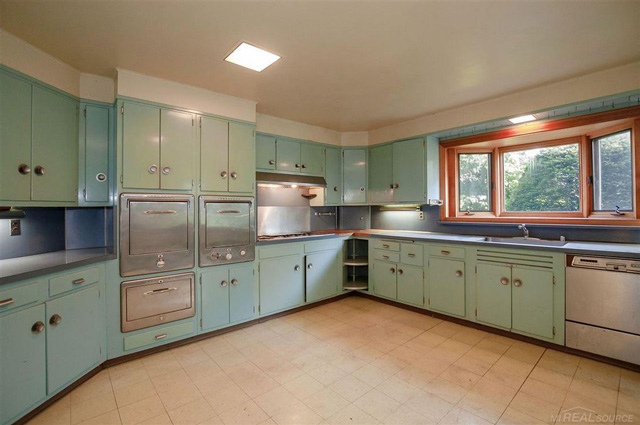
The original owner of the home was Stark Hickey. Born in 1890, he became known as the “king of the car dealers.” Having sold his first Ford, a Model T, in 1920, he went on to own at least four Ford dealerships in Detroit. It appears the Hickey family sold the property in 1962, for $140,500 (around $1.1m today) to Mabel Slocum. It has subsequently been sold a couple of times and was last listed for sale in 2022. Image courtesy of: usmodernist.org
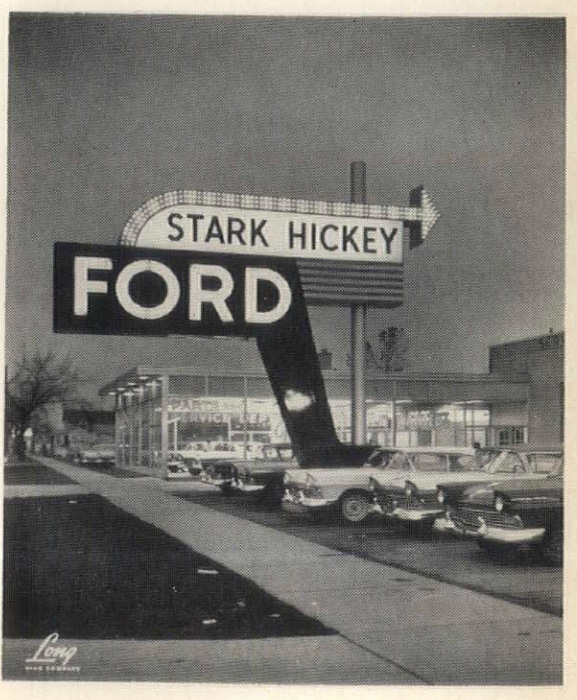
612 Middlesex
This is a 2,367 Mid-Century Modern home built in 1957. It is possibly Carl Habermas’s last project in Grosse pointe.
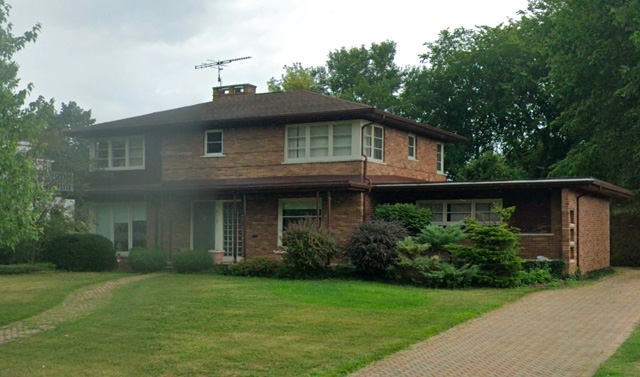
Carl R. Habermas passed on December 22, 1991. He had had a rich and varied career. Aside from the modern projects he completed, he created many fine homes in a wide range of architectural styles across Metro Detroit. As with so many designers from this era he was an incredibly gifted architect who didn’t receive the recognition he rightly deserved.
*Photos courtesy of the Higbie Maxon Agney archives unless stated.
** Research, information, and data sources are deemed reliable, but accuracy cannot be fully guaranteed.
Written by Katie Doelle
Copyright © 2024 Katie Doelle

