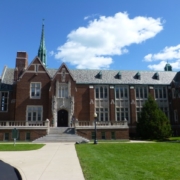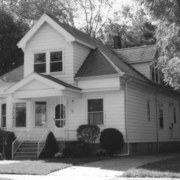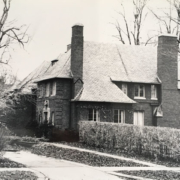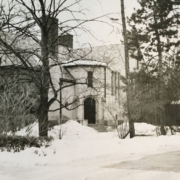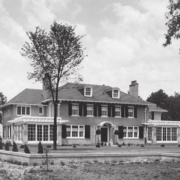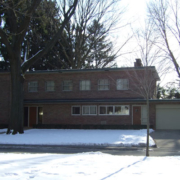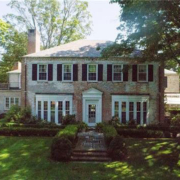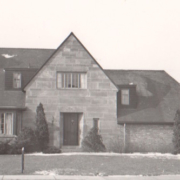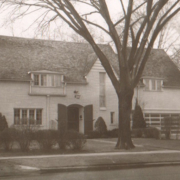Historical Architecture of Grosse Pointe – The School With the Many Faces – Grosse Pointe Academy
Having recently covered the history of St. Paul’s Church, we couldn’t ignore the superb colonial building directly adjacent, the Grosse Pointe Academy, formally known as the Academy of the Sacred Heart.
The origins of the land on which the Grosse Pointe Academy now sits dates back to before 1813, when the plot existed as five ribbon farms, running from the lake to Ridge Road.
Detroit’s first Sacred Heart School opened in 1851, it was located on Jefferson Avenue (near St. Peter and Paul’s Jesuit Church), and was already over crowded. A second Convent Academy for girls was needed, and it was decided the convent would purchase four of the ribbon farms in Grosse Pointe Farms. The size of the plot was believed to be about forty-two acres, which the nuns purchased for $15,300 (around $425,000 today). *
Due to the substantial expense to purchase the land construction of the new school was delayed by a further twenty years. The Mother Superior had left detailed instructions so when building did commence formal gardens, grape arbors, vegetable patches and an apple orchard had to be included on the property. One further stipulation was to include a double line of maple tree’s from the formal gardens to where Kercheval is today to create what is known as the nun’s walk (many of these tree’s still exist on Kenwood Road).
Building of the new school commenced in 1883, designed by German born architect William Schickel. Mr. Schickel had immigrated to the United States in 1870, aged twenty, where he began his architectural career with the renowned New York firm of Richard Morris Hunt. By 1885 Schickel had formed William Schickel & Company, and focused much of his attentions on designing many wonderful churches throughout New York City.
The boarding school for young ladies, aged K through to 12th grade – was completed in 1885. The grand four-storied Colonial Revival building with a superb view of the lake was constructed for a reported cost of nearly $100,000 (around $2.5m today). The new compound was described at the time as “the most complete of its kind in the country”.
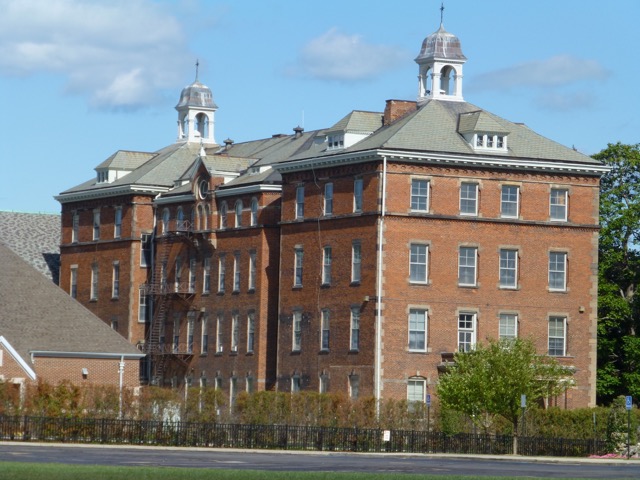
Despite its limited architectural detailing the rectangular building, built from dark red brick was an impressive site. Stonework used to frame the windows and the other openings, along with stone end blocks on each of the four corners provides a nice contrast to the brick. The timeless design also features a pyramid roof (originally constructed from heavy wood), topped with two striking cupolas, along with small arched windows on the fourth floor.
The interior was furnished with every modern convenience. Lake water was supplied by a steam engine and distributed from iron tanks on the roof to ensure heat brought every room in the building up to a standard 70 degrees.
The school was built on the property line so that the cloistered nun’s were able to enter the building from within the property and the student’s could enter through the door that faces the St. Paul’s parking lot. The remainder of the property continued to be a self-sustaining farm providing those who lived at the school fruit and preserves.
By 1886 the nun’s were granted permission to build a free school for the children of St. Paul’s Parish. The addition was designed by renowned Detroit architect William B. Stratton – husband of Pewabic Pottery founder Mary Chase Stratton – lining many of the walls with Pewabic tile. **
In 1899 construction of a chapel next to the school began. Liturgical architect Harry J. Rill was hired to design the new building. Rill was already designing the new St. Paul’s church and the projects ran simultaneously. The tiny chapel was built in the tradition of La Sainte Chapelle in France and features beautiful French Gothic details, carved wood, and intricately painted high vaulted ceilings. One of its most striking features are the twelve large stained-glass windows, created in Munich, Germany, depicting the scenes from the life of Christ. The corners of several of these windows open up into the second floor of the school so that the older nuns could attend mass without leaving their quarters.
In the 1920’s the convent recognized the need for additional educational facilities. A portion of the farm beyond Grosse Pointe Boulevard was sold off with the proceeds used to construct the new academic building and renovate the chapel. ***
The “new” school building” was designed by Maginnis & Walsh, a Boston based firm known for its innovative design of churches (in Boston) in the first half of the twentieth century. The brick and stone façade compliments the existing Lake Shore building extremely well and is in keeping with the architectural style of Grosse Pointe Farms of that era. The stone steps lead to an elegant stone terrace and large wood doors. The doors are encased by superb Gothic carvings, which lead up to the second floor windows and point to the gable above. The design presents a wonderful vertical structure, and directs the eye to the steeply pitched roof.
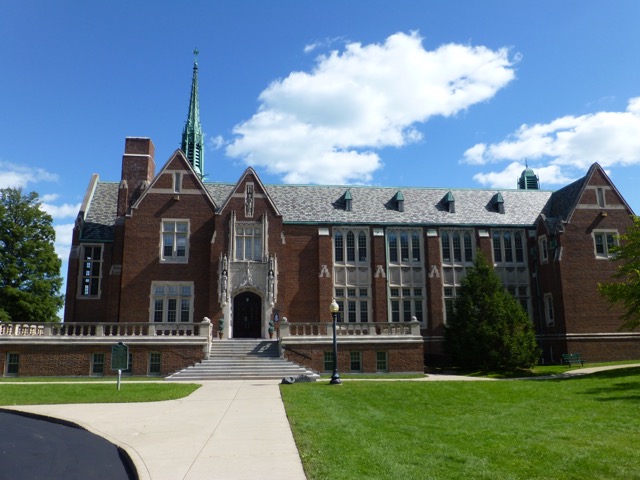
The interior is calm, and presents a feeling of warmth. It is a functional, friendly space, featuring classroom doors, mostly of leaden glass that opens into a long hall leading to the chapel and the older Lake Shore building.
The complex now had many architectural faces, consisting of seven buildings – a farmhouse (built in1855), four large educational buildings, and two final structures, a headmaster’s house (built in 1939) and a maintenance shed.
In January 1969, the Sacred Heart Convent decided to close the school and the Sisters deeded the property to a lay Board of Trustees, who reopened the school as the Grosse Pointe Academy, a co-educational day school – welcoming new students in September 1969.
The campus buildings were listed as a designated Michigan Historical site in 1977 and listed on the National Register of Historic Places in 1987.
* The convent purchased the fifth lot in 1955 for $83,000
** The building was used as a school for 40 years until St. Paul’s constructed its own
*** Farming continued on the property until the 1940s.
Written and Photo’s by Katie Doelle
© 2015 Katie Doelle
Research from Grosse Pointe Heritage Magazine, courtesy of Grosse Pointe Public Library Local History Archives.

