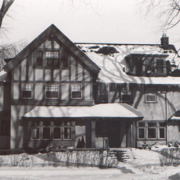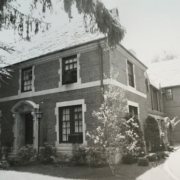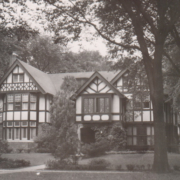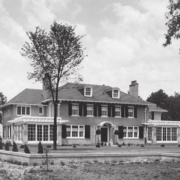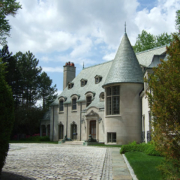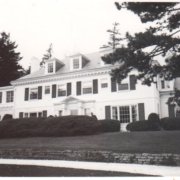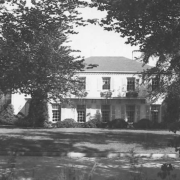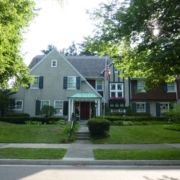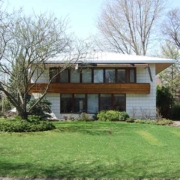Historical Architecture of Grosse Pointe – The Varied Portfolio of Charles Howard Crane
With many prominent architects an identifiable architectural style is recognizable thanks to the consistent features that appear throughout their work. An excellent example of this, are the homes designed by Wallace Frost – the majority display a French Nomadic style, featuring stonework and exquisite detailing.
However, in the case of Charles Howard Crane, according to architectural historians, there is no “Crane style” that instantly identifies his work.
Howard Crane’s portfolio could be described as one of the most varied of any architect during the first quarter of the 20th Century. Having designed more than 250 theatre’s worldwide, including 62 in the Detroit area, it would be easy to conclude he was a prolific architect in this area, and only this area. But then there is Crane’s other work, his office buildings, the Olympia Stadium, and also his residential projects that are located in the area, including at least 6 (that we know of) in Grosse Pointe.
Born in 1885, Hartford, Connecticut, Crane moved to Detroit at the turn of the century. During the early stages of his career here it is reported he worked for Albert Kahn and Smith, Hinchman and Grylls.
Crane designed the first movie theater in the City of Detroit in 1911 – the Columbia Theater. In 1915 C. Howard Crane was commissioned to design the Majestic Theater. From research on Wikipedia, the Majestic Theater originally seated 1,651 people – at the time this was the largest theater in the world built for the purpose of showing movies. As his career grew, so did the size of the theaters he created. According to research on Historicdetroit.org, many of the large theaters he designed seated over 2,500 people. These grand constructions were given the name “movie palaces” and were designed for the type of entertainment that would use the building.
Historicdetroit.org also states aside from the elaborate attention to detail, decorative craftsmanship, and immense seating arrangements, the theaters Crane designed had fantastic acoustics. His work included:
- The Detroit Opera House
- Fillmore Detroit
- Film Exchange Building
- Fox Theater
- Guardian Detroit Bank
- Lafayette building (demolished)
- Madison Theater Building
- United Artists Theater (demolished)
His theater designs varied a great deal, and no two looked the same, this was part of his appeal, having received commissions for theaters across North America (Brooklyn, St. Louis, Chicago, Los Angeles). He also designed many office buildings, including what has been described as his ‘office tower masterpiece’, the 47 story LeVeque tower in Columbus Ohio.
The first of Crane’s residential projects in Grosse Pointe came in 1914. The home is located at 38 McKinley and is designed in the Arts & Crafts Style. The 5,036 sq ft three-story house features wonderful decorative craftsmanship including wooden floors throughout and interior paneling.
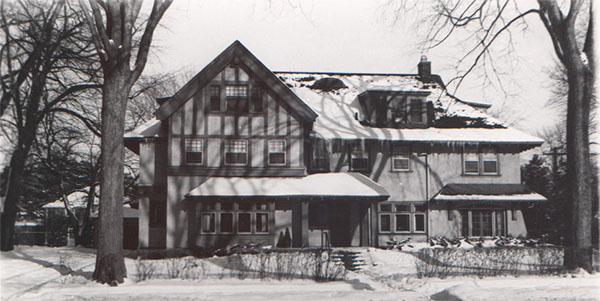
The first floor includes a long, narrow hallway (10’ x 25’), which leads to several large rooms for the family, including the living room (15’ x 28’), sun room (12’ x 28’), dining room with bay (15’ x 20’), the library (23’ x 12’), a butlers pantry with sink (19’ x 5’) along with a nicely sized kitchen (18’ x 16’).
The second floor contains 5 bedrooms, and 4 bathrooms. The master suite is 18’ x 15’ and includes a 5’ x 8’ bay with access to a sitting room. Finally the third floor includes and additional bedroom and bathroom, and also features a huge activities room, which measures 30’ x 40’.
In 2015 38 McKinley was awarded a bronze historic plaque from the Grosse Pointe Historical Society in recognition for its architectural value to the community.
Howard Crane’s other residential projects in Grosse Pointe include:
63 Cloverly, Grosse Pointe Farms – 1927
69 Cloverly, Grosse Pointe Farms – 1929
79 Cloverly, Grosse Pointe Farms – 1930
842 Park Lane, Grosse Pointe Park – 1950 – currently for sale
251 Cloverly, Grosse Pointe Farms – 1952
This is believed to be one of Crane’s last commissions before he died.
As you can see the styles varied a great deal, and given the houses on Cloverly were designed within 3 years of each other, it is difficult to recognize them as the work of the same architect. Which demonstrates his diverse design skills.
Like many the Great Depression hit hard and Crane’s theater and office building commissions came to an end. In 1930 he moved to London England, where he would live until his death in 1952. While across the pond he kept his office in Detroit open, and made annual visits prior to World War II. During his time in England he continued to design buildings and theaters, however they were far less detailed than before. His most famous work there is the Art Deco inspired design he created for the Earls Court Exhibition Center that opened in 1937.
Crane’s varied portfolio lives on in many forms, and while many of his buildings have been demolished, we can still appreciate the work of this very unique architect.
*Photos courtesy of the Higbie Maxon Agney archives unless stated.
Written by Katie Doelle
© 2016 Katie Doelle

