Historical Architecture of Grosse Pointe – The Work of Alden Dow – Welcome to 741 Middlesex
Last week, we explored one of Grosse Pointe’s more noted French Normandy residences – 273 Ridge Road; in Grosse Pointe Farms. This superb example of French Normandy architecture is one of the most distinctive homes in Grosse Pointe. It was completed in 1928, for Owen R. Skelton, chief design engineer at Chrysler, and member of the Automotive Hall of Fame. The design is attributed to Alvin E. Harley.
This week we begin a two part series on the work of Alden B. Dow in Grosse Pointe – three unique modernist homes that are somewhat of a rarity on the east side of Metro Detroit given Dow’s tendency to work on the Westside of the city, Ann Arbor, and primarily in Midland. We will start with 741 Middlesex in Grosse Pointe Park. Completed in 1941, it relies heavily on Dow’s patented award winning unit block construction method – one of only 13 homes that feature the award wining unit block system.
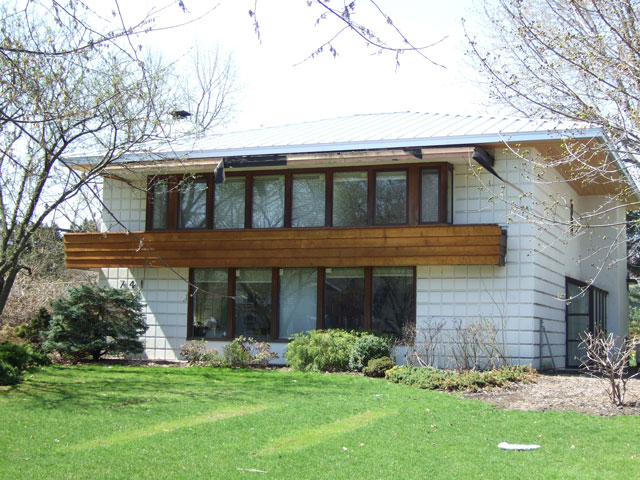
Alden Dow was one of Michigan’s most prominent modernist architects. He designed more than 70 residences, along with dozens of churches, schools, civic centers, and commercial buildings. His home in Midland (see below) made the list of the “Top 25 Best Historic Homes in America” (In Traditional Home Magazine), in 2014. He was a prolific designer throughout the state of Michigan and his contribution to modern homes and innovative construction methods is second to none. The community is lucky enough to have three superb examples of his work. Image courtesy of: Wikipedia.
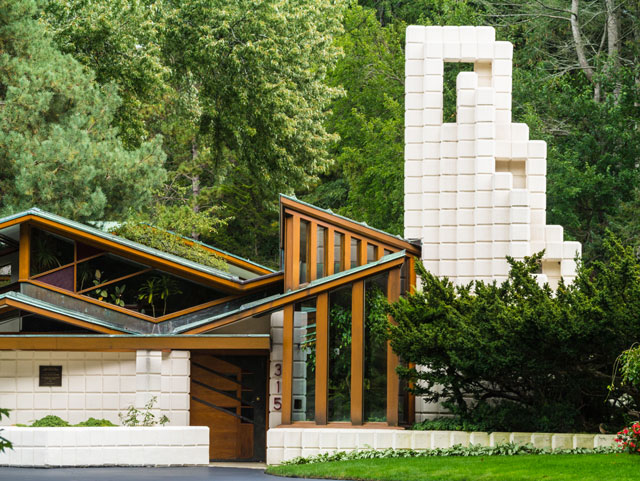
Alden Dow was born in Midland, in 1904, to Herbert Dow the chemical industrialist and founder of the Dow Chemical Company. Having studied engineering at University of Michigan, he selected to follow a different path and went to Columbia University to study architecture. After graduating (in 1931), and having spent a year and a half with architectural firm Frantz and Spence in Saginaw, Dow and his wife relocated to Spring Green, Wisconsin to become an apprentice to Frank Lloyd Wright in the Taliesin Studio in 1933. Having completed his apprenticeship Dow returned to Midland, Michigan (in 1934) and opened his own architectural practice, specializing (like Wright) in the principles of organic architecture. Dow described his organic design philosophy as: “Gardens never end and buildings never begin”.
Between 1934 and 1941, Dow not only built his own home and studio on a 23-acre site, he also designed and patented ‘Unit Blocks’ – molded masonry units designed to allow strong vertical and horizontal lines. Dow had used the unit block method in the construction of his own house – the blocks were his own exploration to create a modular building method, for which he won the Grand Prize at the 1937 Paris Exhibition of Arts and Technology. Source: Alden B. Dow Midwestern Modern by Diane Maddex.
One of the13 homes constructed from unit blocks is 741 Middlesex, Grosse Pointe Park. The façade of the 2,560 sq ft two story residence is constructed from the blocks that are bisected by a 40-inch tall horizontal wood parapet that stands out above a band of tall ground floor windows below it. The parapet wraps around one side of the house, creating a covered walkway that connects the single-car garage to the home’s entrance. Source and images courtesy of: Dwell.com and the Alden B. Dow Home and Studio – Mid-Century Modern www.abdow.org.
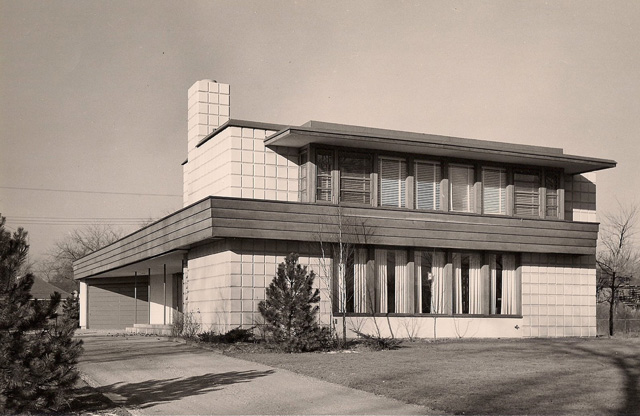
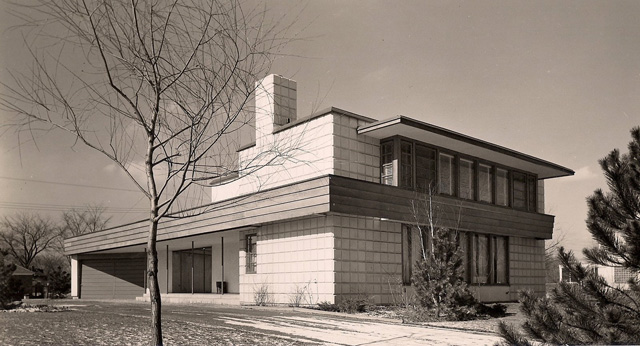
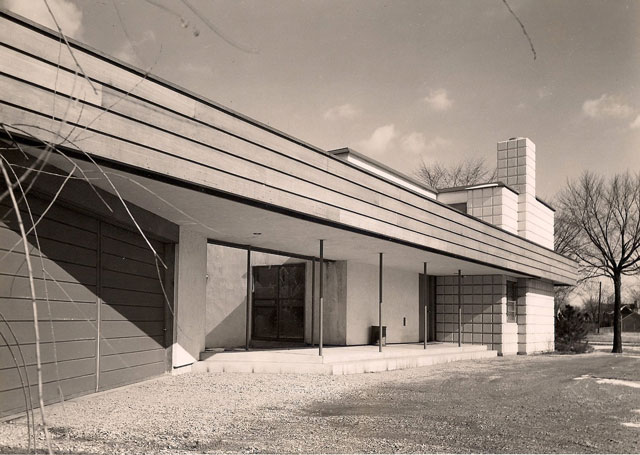
The interior features a simple, open floor plan. The large living room (36’ x 14’) extends the entire front of the house. It has a fireplace at one end, flanked by built-in seating. Off the far end is the dining room (12’ x 12’), which is attached to a flower conservatory (10’ x 3’). A central stairway leads to the second floor and four square shaped bedrooms, the largest of which is 15’ x 14’. The house also has a basement that includes a recreation room, with a tiled ceiling, along with a hobby shop and a utility room. Photos are courtesy of: Dwell.com and the Alden B. Dow Home and Studio – Mid-Century Modern www.abdow.org. It is alleged the molds for the unit blocks were sold to an Italian company, and have not been seen for many years.
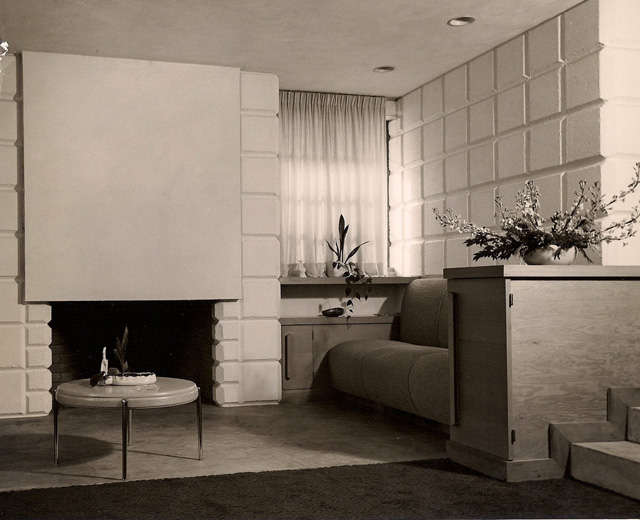
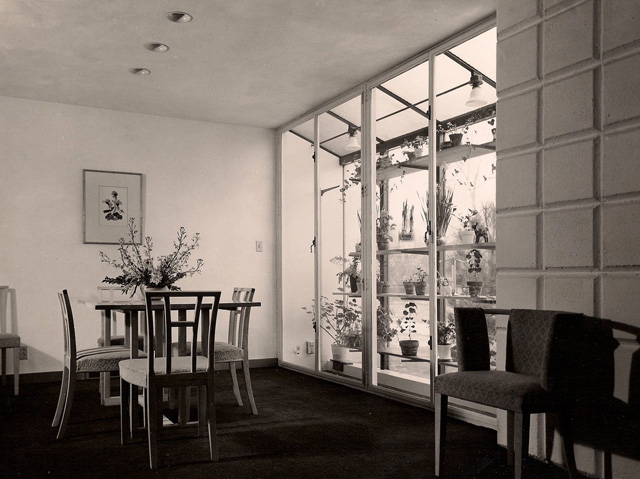
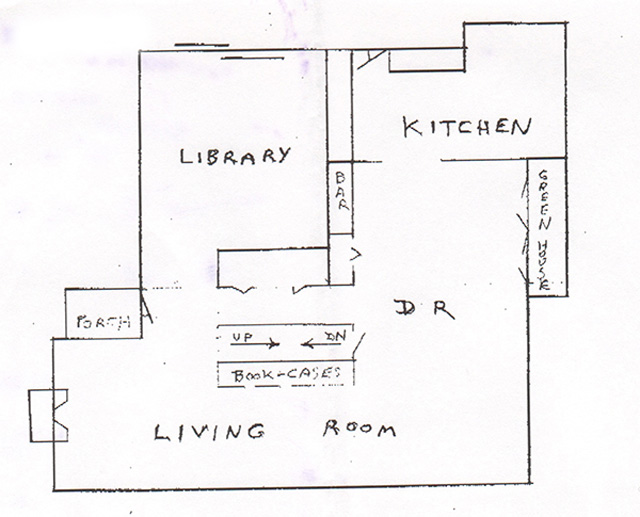
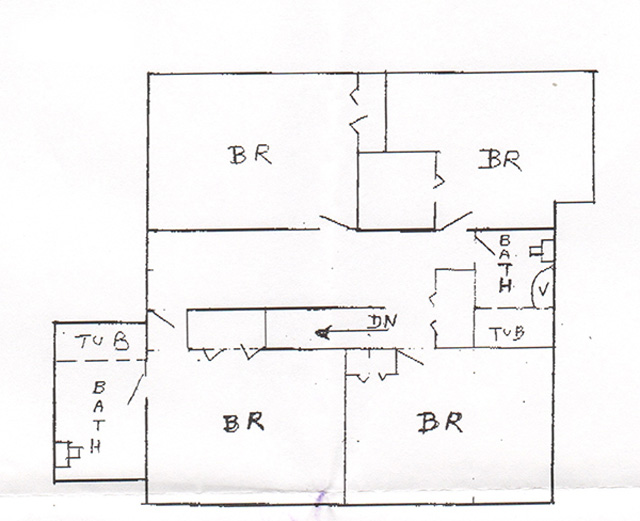
The original owner of 741 Middlesex was Robbie Robinson, owner of the Robbie Robinson Company, a Detroit firm that supplied a number of building products used by Mr. Dow over the years. Mr. Robinson was born in Mt. Pleasant, Pennsylvania in 1920. He served in the Pacific in the U.S. Navy during World War II holding the rank of Chief Quartermaster. After completing his service he moved to Grosse Pointe. He married Marjorie F. “Midge” (Eckles) Robinson and together they had five children. It appears from our files the house was first listed for sale in 1952. In 1968, the owner F. S. Smith listed the property for $57,000 (around $420,000 today).
After completing the 13 unit block constructed homes Alden B. Dow went on to create other innovative building methods, along with many fine residential and commercial buildings.
Next week we will explore Dow’s other projects in Grosse Pointe.
*Photos courtesy of the Higbie Maxon Agney archives unless stated.
Written by Katie Doelle
Copyright © 2020 Katie Doelle

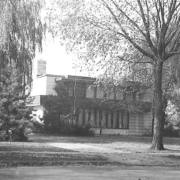
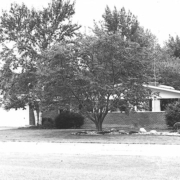
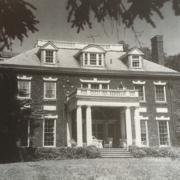
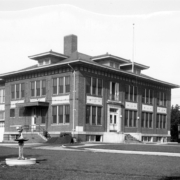
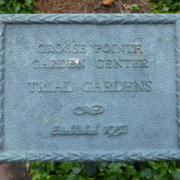

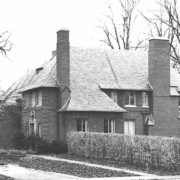
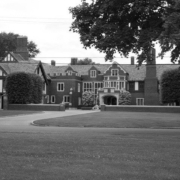
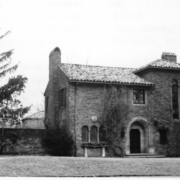
Leave a Reply
Want to join the discussion?Feel free to contribute!