Historical Architecture of Grosse Pointe – The Work of Alden Dow – Welcome to 96 Handy and 888 Pemberton
Last week, in part one, we introduced the work of Alden B. Dow in Grosse Pointe – with an exploration of 741 Middlesex in Grosse Pointe Park. Completed in 1941, for Robbie Robinson, it relies heavily on Dow’s patented award winning unit block construction method – one of only 13 homes that feature the award wining unit block system.
This week, in part two, we present two further projects Alden Dow completed in the community – welcome to 96 Handy Road and 888 Pemberton.
Dow’s buildings, like those of Frank Lloyd Wright, took much of their styling from the natural environment. He described his own philosophy of design, as “Architecture is more than the front face of the building. It is the location of the building. It is the plan of the building. It is the construction of the building. It is the heating and cooling of the building. It is the furnishing of the building. It is the landscaping of the building. It is, in its entirety, the manifestation of wholesome living”. Alden Dow remained loyal to his philosophy of design throughout his career.
96 Handy Road
A prime example of Dow’s philosophy of design is 96 Handy Road. The deep wooden trellises that wrap around two sides of the house provide a great example of Dow’s values and vision. The 2,480 sq ft two-story house was completed in 1941, for Clark T. Wells. The property is located on a corner lot, which is accentuated by the low brick retaining wall that follows the curve of the street. The house is constructed with the same brick as the wall, while the flat metal roof projects out beyond the walls and the windows. The floor plan is square and like many contemporary homes features a limited number of rooms. Upon entering the property the brick entry foyer leads to the 21’ x 22’ sq ft living room that contains built in wood shelves and a fireplace. The 14’ x 15’ dining room – with a wall of windows and built in cupboards – leads directly into the decent sized 10’ x 24’ sq ft screened-in porch. Photos are courtesy of: Katie Doelle, Dwell.com and the Alden B. Dow Home and Studio – Mid-Century Modern www.abdow.org.
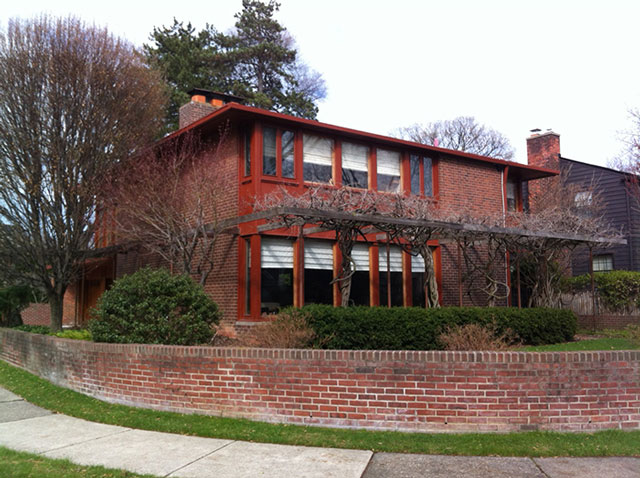
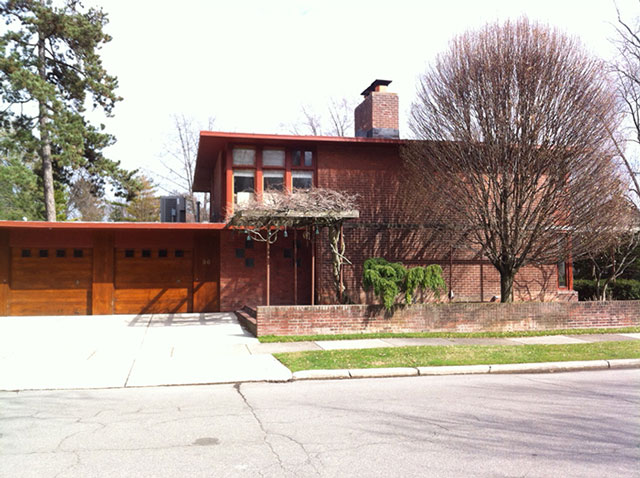

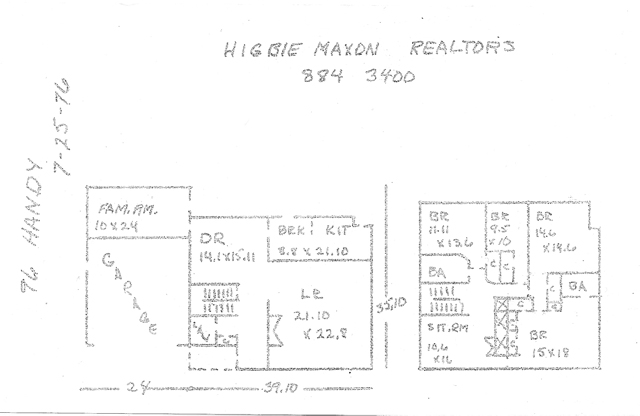
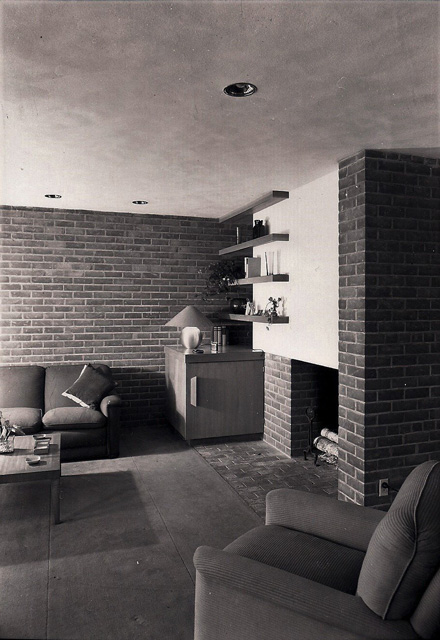
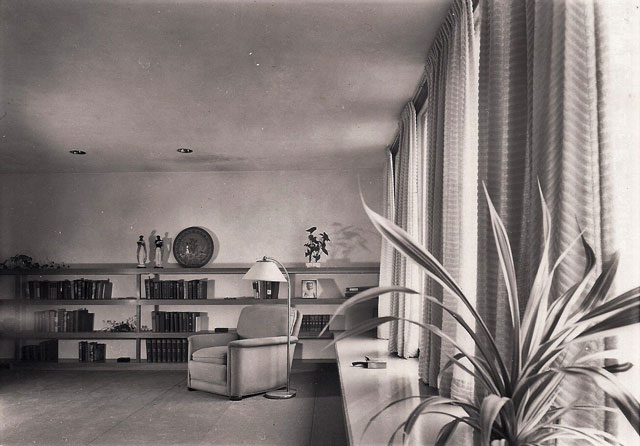
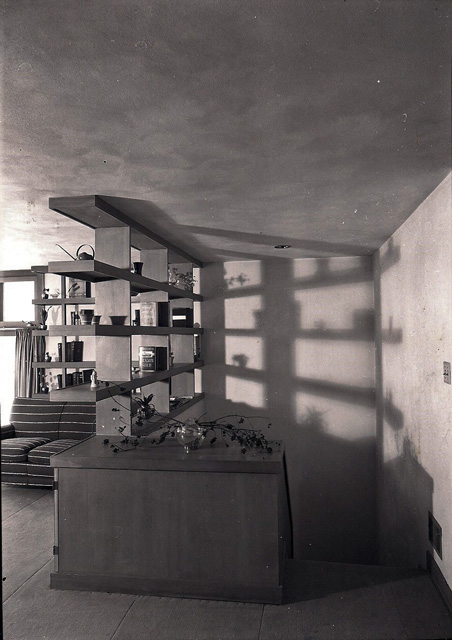
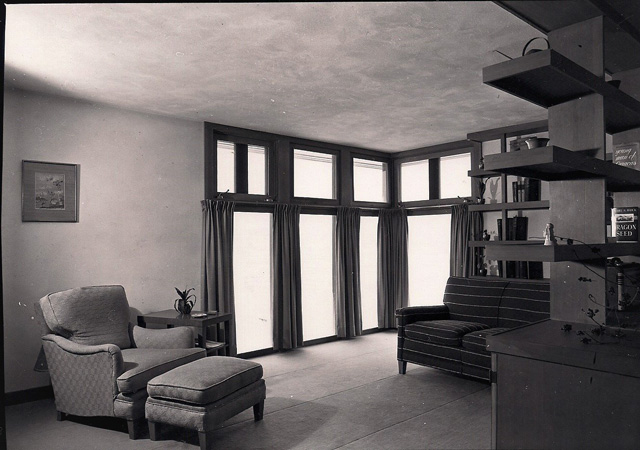
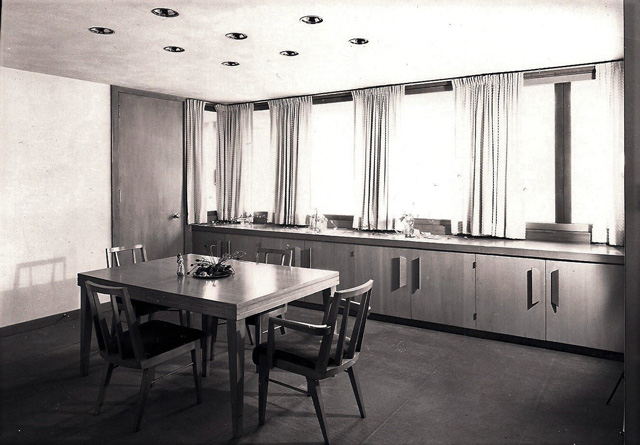
The second floor contains four large bedrooms, and a 10’ x 16’ sq ft sitting room that can be accessed from the 15’ x 18’ master suite. In the basement, which is accessible from the main entry hall and the 2-car garage, there is a recreation room with fireplace, along with a workroom.
From HMA’s files, it appears Mr. and Mrs. Wells resided in the home until 1976, when it was sold to James F. Mooney.
888 Pemberton
Dow completed 888 Pemberton in 1936, for Mr. Millard Pryor, a wealthy industrialist from Ohio. The 2,659 sq ft International Style residence is constructed from glass blocks and standard sized 8 x 8 x16 inch cinder blocks that are covered in stucco. The one-story, 3-bedroom property has a modern open floor plan as one would expect from a modern style home of this era. Photos are courtesy of: Katie Doelle, Dwell.com and the Alden B. Dow Home and Studio – Mid-Century Modern www.abdow.org.
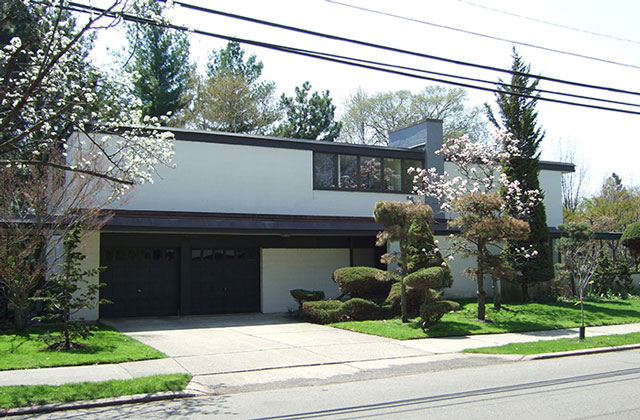
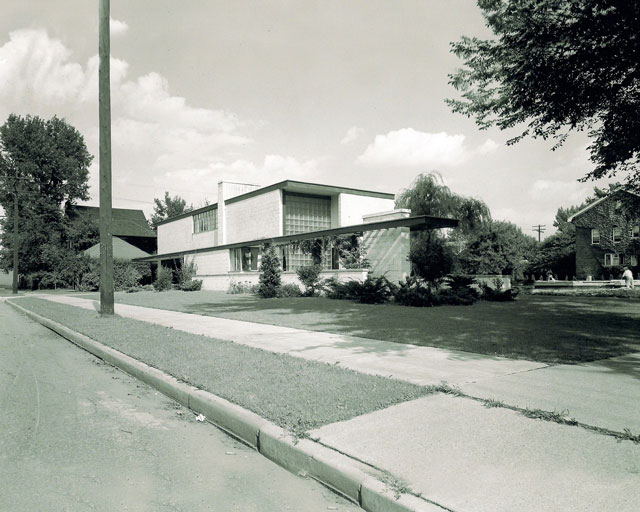
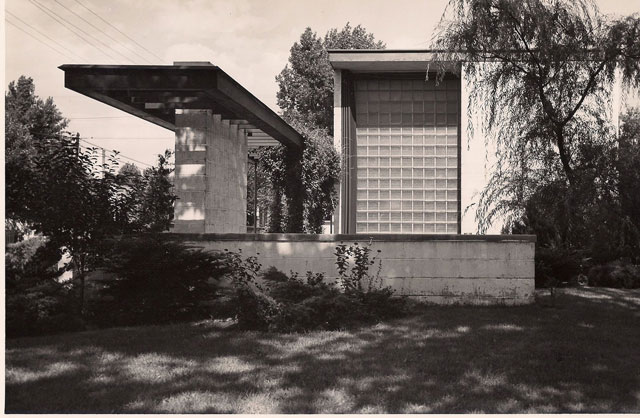
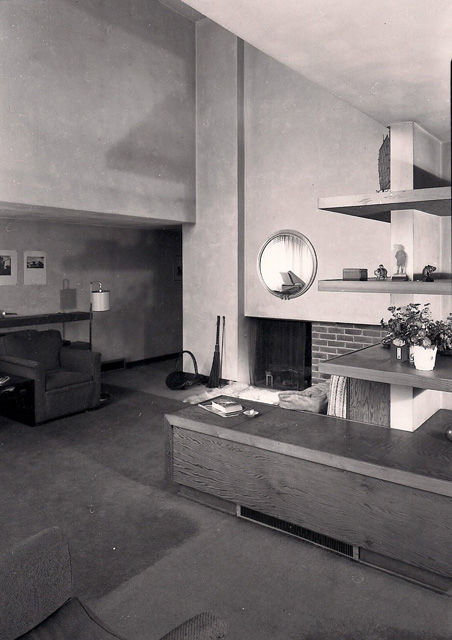
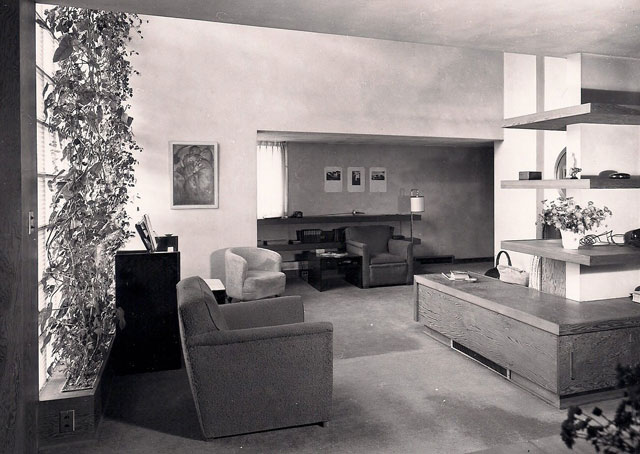
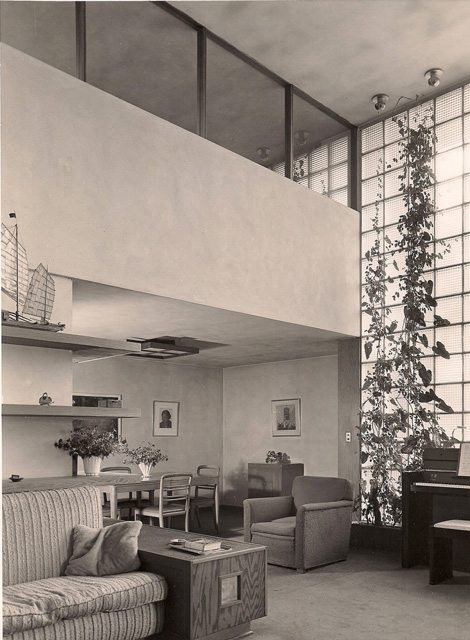
International Style architecture began to gather pace in the US at the beginning of the 1930’s. Many US cities on the east coast began to construct skyscrapers – lead by pioneering architects such as Philip Johnson – whilst ground breaking residential projects were being created by Frank Lloyd Wright and Eliel Saarinen to name but a few. Based on research from Wikipedia the most common characteristics of International Style buildings are said to be: rectilinear forms, light, open interior spaces, and taut plane surfaces that have been completely stripped of applied ornamentation and decoration. Source: Wikipedia.
In Grosse Pointe, during the 1930’s, several International Style projects were built in the community. However, constructing homes in this approach were not without controversy, as the owners of 888 Pemberton, Mr. and Mrs. Pryor, would find out.
The following text is taken from an article in Dwell magazine. ‘The European starkness, of the home, was controversial in the community. The legal status of such a modern building was explicitly determined following a suit brought by the Windmill Point Land Commission against Mr. Pryor for non-compliance with its building restrictions. At issue was the trellis, supported by a pier, which projected from the front of the house and ended 24 feet from the sidewalk. Mr. Dow was called upon to testify in the case. In the midst of the legal proceedings, Mrs. Pryor shared with Mr. Dow her frustration about all the turmoil, “The landscaping is finished and we are thrilled. The house really looks lovely and I am inclined to go around punching the noses of our obnoxious neighbors”.
The article continues…’in the end, the Pryor’s and Mr. Dow prevailed, and the judge settled the suit in their favor. Later, after the dust settled, Mrs. Pryor wrote to Mr. Dow, “The more we live in our house the better we like it and even those of our friends who started out to feel sorry for us are coming around to the realization that there’s nothing like a modern house for really living”.
In 1957, Alden Dow was made a Fellow of the American Institute of Architects, he continued his practice in Midland and the firm continued to grow. In 1963, the firm became Alden B. Dow Associates and undertook many projects outside of Midland.
In recognition of his 50-year career, the State of Michigan named Dow as it Architect Laureate in 1983, an award no other architect has received since. Alden B. Dow died in August 1983, survived by his wife and three children.
Alden Dow’s work in Grosse Pointe provided the community with three incredibly unique homes. In terms of their design and architectural significance, they are one of a kind.
*Photos courtesy of the Higbie Maxon Agney archives unless stated.
Written by Katie Doelle
Copyright © 2020 Katie Doelle

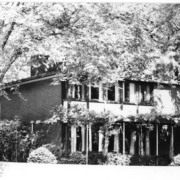
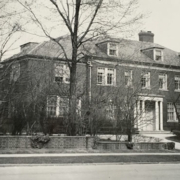
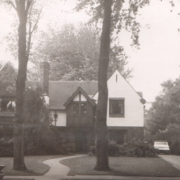
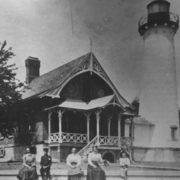
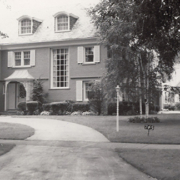
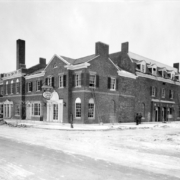
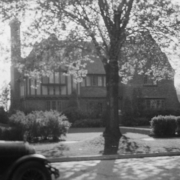
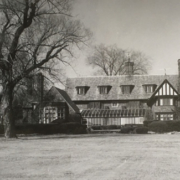
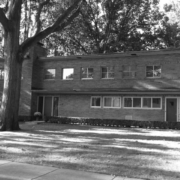
Leave a Reply
Want to join the discussion?Feel free to contribute!