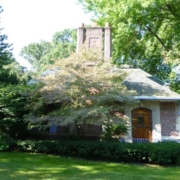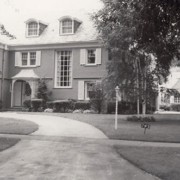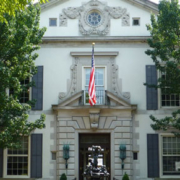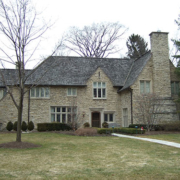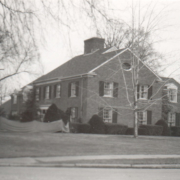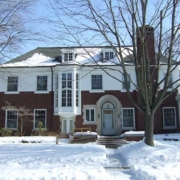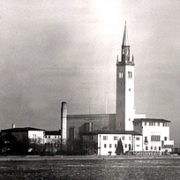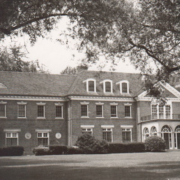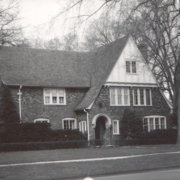Historical Architecture of Grosse Pointe – Welcome to 225 Touraine, a Cottage or a Castle?
Welcome to 225 Touraine – a charming gem, nestled in the midst of Grosse Pointe Farms. From the outside it has all the characteristics of an utterly charming little cottage, but on closer inspection this home expands to a large 4,214 sq ft residence, which begs the question…it is a cottage or a castle?

There are a limited number of homes in the Grosse Pointe communities that provide an illusion of size on this scale. Most homes over 4,000 sq ft present us with an instant impression of a large grand home. However, 225 Touraine doesn’t fit the mould – the quaint little country cottage exterior it is quite delightful, whilst the splendid interior is equally appealing.
Oscar C. Gottesleben & Walter A. Bernardi originally built the house for Industrialist D. H. Locke in 1927. We understand the home has remained in the family through four generations.
When we drove past 225 Touraine we were instantly captivated by its beauty and understated presence. The front elevation gives little away. The large-scale chimney with its intricate brickwork might be a dominating presence, but once you enter the limestone-framed front door, with its intricate woodcarving, there is so much more to explore.

The great room features a stunning slate floor, oak paneling, a large stone framed natural fireplace along with the main focal point of the room – a superb 96 pain window. Many of the doorways are set within large archways, which makes for a dramatic view down the long hallways that form many focal points to this home.
The modern kitchen still showcases the original working Chrysler/Koppin refrigerator – a multi paneled appliance, which was a popular addition to houses of this era.

Courtesy of realcomp.com
The impressive garden is extremely pretty. According to research by the Grosse Pointe Historical Society all four generations have contributed to its design and development. The landscaping includes a rock garden, a massive white oak, English style borders and a plunge pool. The home was included in a ‘Points of Interest’ tour in 2012.

Courtesy of realcomp.com

Courtesy of realcomp.com
One of the joint architects, Oscar C. Gottesleben, was a member of the important group of designers who helped stage an architectural exhibition in 1909, by the Detroit Architectural Club and the Society of Arts and Crafts in Detroit. Gottesleben was a noted architect in Detroit during the first 20 years of the twentieth century. He kept esteemed company, as part of the Detroit Architectural Club (in 1909-1910), he was associated with several of the cities leading architects of this era such as Marcus Burrowes, Gustav Steffens, Dalton J. V. Snyder, Frank C. Baldwin, and William F. Goodrich.
From the limited research we can find on Oscar C. Gottesleben, it appears he was a versatile architect. Clearly with the design of 225 Touraine he was adept at working in an English architectural style, but during the same era he also created Colonial homes along with large gothic style buildings. One of his larger gothic inspired projects, in 1912, was an engineering building for the University of Detroit. The four-story building was located on Jefferson near St. Antoine St., and was the third building added to the school’s campus. It stood close to where the Renaissance Center is today, and was demolished in the 1950’s. Source: historicdetroit.org

University of Detroit Engineering Building – Courtesy of historicdetroit.org and Wayne State University
During this era Gottesleben also worked on several large residences in the exclusive suburbs of Boston Edison and Indian Village. In 1915 he designed a 3,200 sq ft Colonial residence located at 848 Chicago Boulevard (Boston-Edison Historic District). While in 1916 Gottesleben created a stunning 5,500 sq ft Colonial Revival residence – 2924 Iroquois Ave (Indian Village) for prominent jeweler, John Kay, who’s firm eventually became Wright-Kay Jewelers.

848 Chicago Boulevard – Courtesy of Zillow.com

2924 Iroquois Ave – Courtesy of Curbed Detroit
In 1918 he demonstrated his skills in yet one more architectural style – a Romanesque Revival church in the West Vernor-Sprintwells Historic District, Detroit.
Oscar C. Gottesleben was clearly an extremely skilled designer, and we would love to uncover more of his projects. Perhaps his work at 225 Touraine is the only residence he worked on in Grosse Pointe. If anyone has any additional information on this architect we would love to hear from you.
225 Touraine, the cottage or the castle, is currently for sale. It the first time the property has come on the market. If you would like further details on this home, or would like to schedule a tour please contact our office 313-886-3400.
*Photos courtesy of the Higbie Maxon Agney archives unless stated.
Written by Katie Doelle
Copyright © 2017 Katie Doelle

