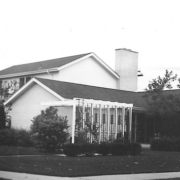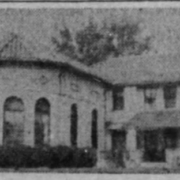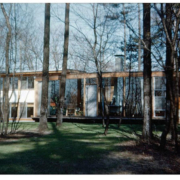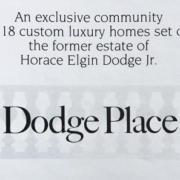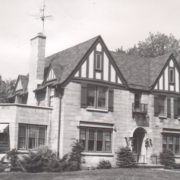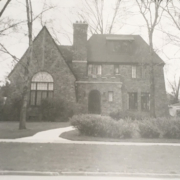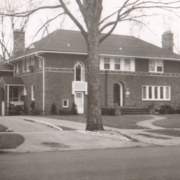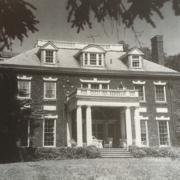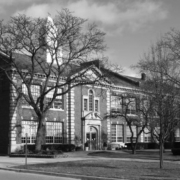Historical Architecture of Grosse Pointe – Welcome to 501 Ballantyne
Last week we presented the Regency Moderne style of Hugh T. Keyes and his creation at 60 Renaud, in 1939, for Richard P. Joy. Jr. – a member of the prominent Joy family.
This week we stay with the modern approach as we present a Mid-Century Modern model “Holiday House’ designed by William F. Baker, built by Cox & Baker in 1956 – welcome to 501 Ballantyne.
Bill Baker (as he was known by many) was a prolific designer, builder and developer in Grosse Pointe. During his career he designed and/or built over 1000 custom homes throughout the Grosse Pointe communities. He was born in Detroit in 1926, and graduated from Lawrence Tech. He also studied architectural rendering and watercolor painting at Cranbrook. Bill was a Veteran of the U.S. Air Force. His father, John W. Baker, founded the building company during the 1930’s. Bill took over the company, Cox & Baker, in 1952, and ran it for 40 years. Bill was also a past president of the Builder’s Association of S.E. Michigan, St. John’s Hospital Men’s Guild, and Grosse Pointe Crisis Club. In 1952, he married Carole Howell and together they had seven children. Bill lived with his family in Grosse Pointe for many years before moving to Kawkawlin, Michigan where he passed in 2004.
In 1956, Cox & Baker completed 501 Ballantyne, lot 12 on the Woodland Shores Estate. It was a model ‘Holiday House’ – one of Cox & Baker’s seven-model ‘holiday’ homes. The ‘Holiday Homes’ were held annually and were created to show advance trends in better home design and modern living. Based on an article in the Grosse Pointe News it is believed over 10,000 people visited the model home on Ballantyne while it was open to the public. The image of the ad is courtesy of Debi Baker Whitelaw.
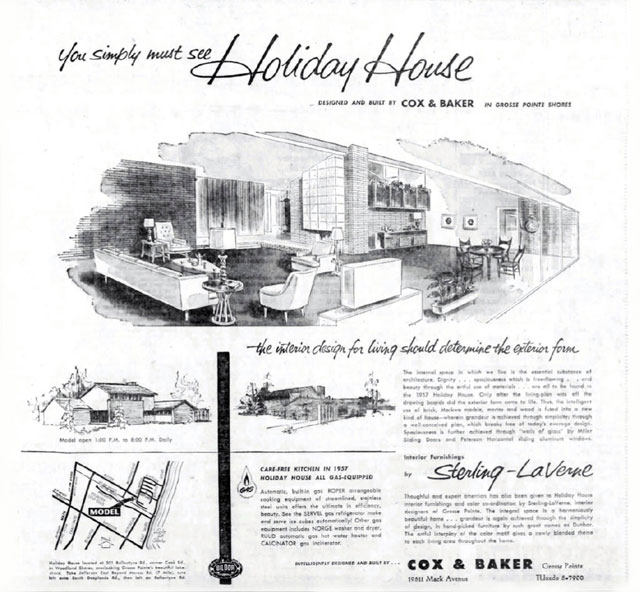
Cox & Baker believed the interior of a home should determine the exterior elevation – the premise that 501 Ballantyne is based upon. The property was planned for gracious living and built around a spacious, unusual floor plan. The main floor features a 13’ x 22’ sq ft marble-tiled foyer that lead to a step down sunken 20’ x 21’ sq ft living room. The focal point of the living room was the marble-tiled open fireplace that ‘soared to the cathedral ceiling’. In the same area was the 9’ x 11’ sq ft dining room. The 15’ x 22’ sq ft family room had a large window wall that opened to the brick-walled patio, as did the 15’ x 16’ sq ft master bedroom. The second floor had two further bedrooms, along with a balcony overlooking the living-dining area. Based on an article in the Grosse Pointe News, we understand Sterling-La Verne of Grosse Pointe Woods designed the interior. The color palette centered on cream painted brick walls with one charcoal-painted brick wall for contrast. Unusual wallpapers were also used throughout the property, including the guest bedroom, which was decorated with gold wallpaper, printed in an abstraction of kings and queens against two white walls. Source: Article in the Grosse Pointe News, 1956.
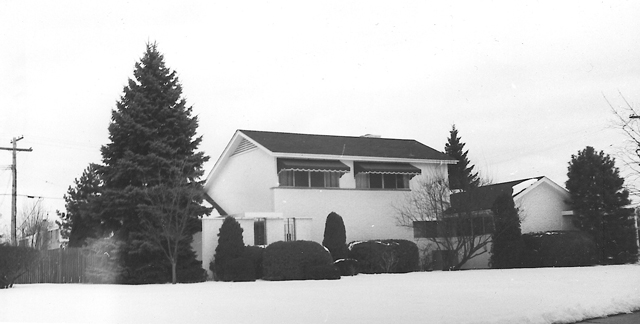
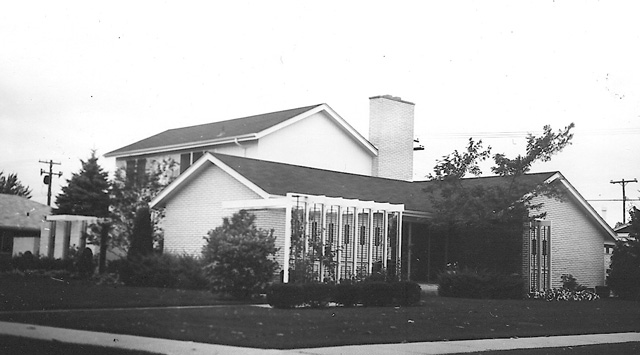
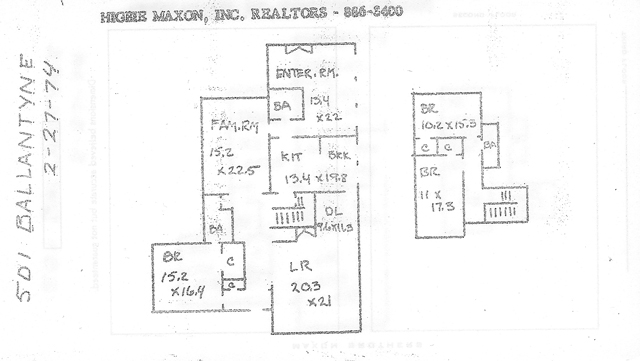
The article explains the 13’ x 19’ sq ft kitchen included many modern appliances. The color palette for the kitchen was pink with natural combed oak cabinets. Many of the other rooms in the home were also decorated in colors that were on trend during the 1950’s – pinks; light turquoise, cream and soft browns. Complimented by the furniture, fixtures and fittings.
Based on our files we understand Frederick Lawrence (Larry) Kahle and his wife Nancy purchased the house around 1962. Mr. Kahle served in World War II. He was trained as a radio technician based on Saipan to support the Japan air offensive. In 1954, Larry used his military training to establish the Mobile Communication Services Company in Detroit, providing service and installation of Motorola radio systems that catered to transportation and security firms as well as government agencies. Source: obittree.com.
The obituary for Mr. Kahle describes how he and his wife travelled the world. They were both members of Lochmoor Country club. Mr. Kahle was an avid tennis player and helped develop the club’s tennis house during the 1970’s. He was also a talented golfer, playing off a 4 handicap. The Kahl’s resided at 501 Ballantyne for many years before moving to St. Clair Shores. Frederick Kahle passed in 2018, aged 94.
During the early 1970’s Dr. Shandski owned the house. It appears he listed it for sale in 1974. It is believed Mr. and Mrs. Richard Filippelli then purchased the house. The couple had Bill Baker redesign and renovate the property to create the 3,807 sq ft residence seen today.
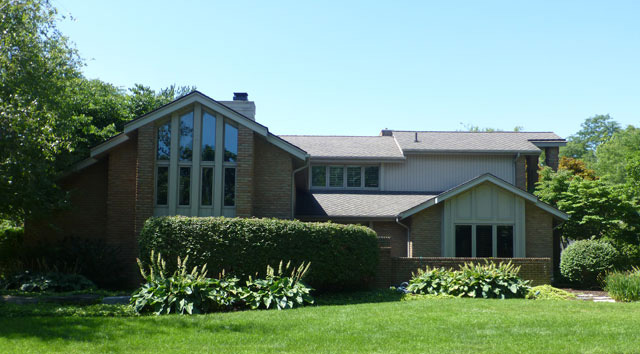
The Cox & Baker office was located on Mack Avenue. The firm designed a multitude of individually designed homes across the Grosse Pointe communities. In 1955, Cox & Baker were listed in Life magazine as one of the leading builders of ‘Model Hotpoint Homes’ that were available for tour across the United States. Aside from being designers and builders the firm was also heavily involved in developing sub divisions during the 1950’s through to the 1970’s. In Grosse Ponte this included Crescent Lane, Woodland Shores, Barclay Road, Fordcroft, Willow Tree Place, and Colonial Farms.
With hundreds of properties created by the firm we will continue the story next week with a look at Crescent Lane – the quiet street filled with mid-century Cox and Baker Modern Homes.
*Photos courtesy of the Higbie Maxon Agney archives unless stated.
Written by Katie Doelle
Copyright © 2020 Katie Doelle

