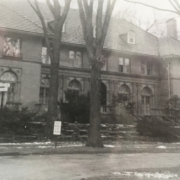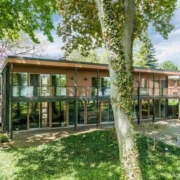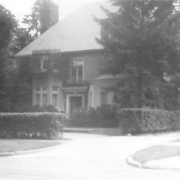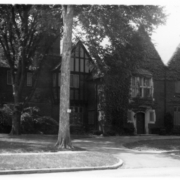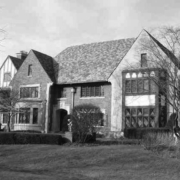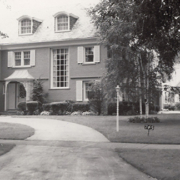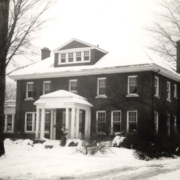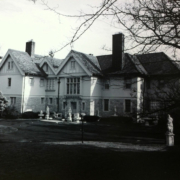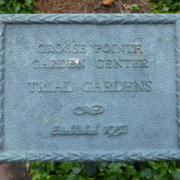Historical Architecture of Grosse Pointe – Welcome to Beverly Road – Part 2
Last week we started our exploration of Beverly Road with a look at the history of this prestigious street – part 1 of a three part series. Beverly Road is the only street in the Grosse Pointe communities that is listed on the National Register of Historic Places.
This week, in part 2, we take a look at the residences on the east side of Beverly Road – the even numbered homes: 24 through 44 – the first lots to be sold and developed. The two earliest homes constructed were numbers 28 and 40 – both completed in 1911/12. The modern photo’s below are courtesy of: Katie Doelle
24 Beverly Road – completed in 1914
24 Beverly is a large 5,976 Sq ft asymmetrical English Revival house. George W. Graves designed it for Mrs. Harriet N. Atterbury. You can read the full story by clicking here.
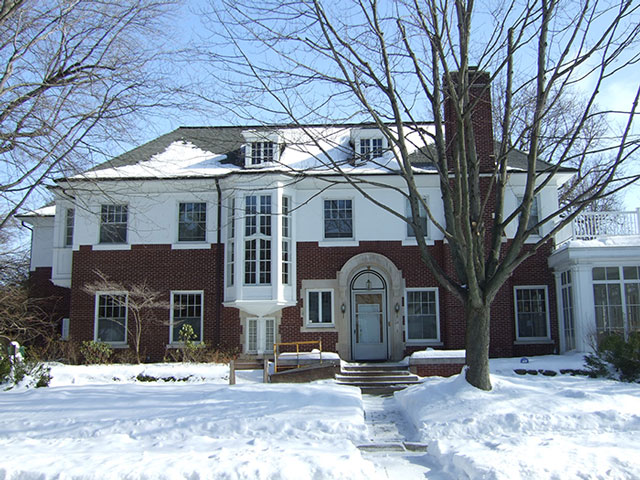
28 Beverly Road – completed in 1911/1912
Alpheus W. Chittenden designed the uniquely styled 28 Beverly Road for William P. Hamilton, president of Clinton Woolen Manufacturing Company. During World War I, Hamilton was the Michigan Director of the American Red Cross. The 8,000 sq ft Mission Revival home features a green tile hip roof, stucco exterior, and three dominant archways over the central entranceway. The garage, which reflects the style of the home perfectly, has living quarters above. It is believed the house underwent a major remodel in 1954.
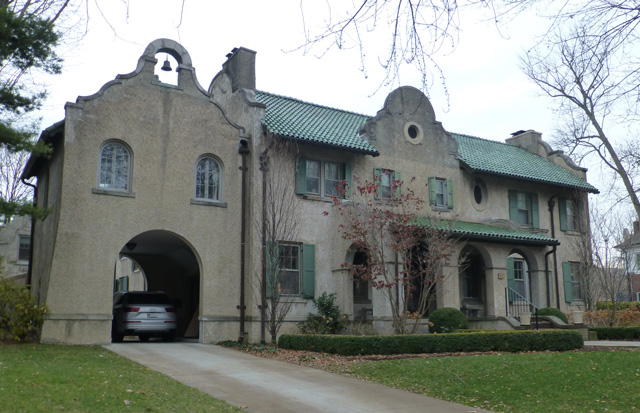
Alpheus Chittenden and his partner Charles Kotting began working together in 1903. During their 13 years together the duo created numerous elite residential projects in Grosse Pointe and Indian Village, along with the Detroit Boat Club building on Belle Isle. Their work in Grosse Pointe includes a Colonial property located at 1014 Bishop Road, along with 15520 Windmill Pointe.
30 Beverly Road – completed in 1913
30 Beverly Road is a superb example of the English Cottage style. The asymmetrical 7,371 sq ft house was completed for Roy Chapin, president of the Hudson Motor Company. The design was in keeping with the approach of its next-door neighbor, the Sidney T. Miller home (number 34), with a stucco exterior, large brick chimney, and a steeply pitched roof. The property includes 6 bedrooms, living room (28’ x 20’ sq ft), library (21’ x 12’ sq ft), and a garden room (17’ x 15 sq ft), along with high ceilings, exquisite detailing, and four fireplaces. Roy Chapin resided at the property with his wife until 1928. They then moved to 447 Lake Shore designed by renowned New York architect John Russell Pope.
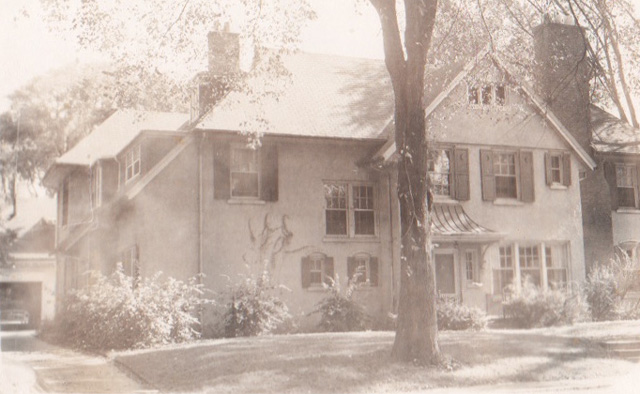
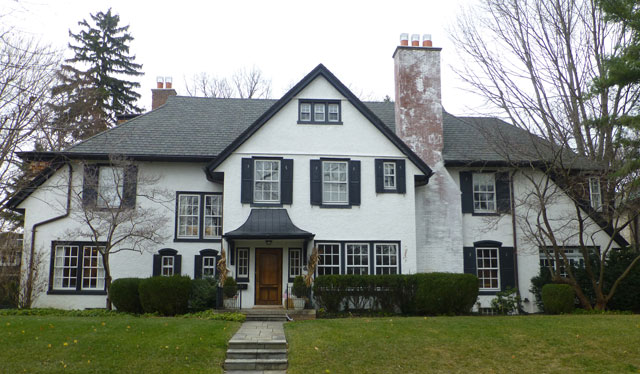
34 Beverly Road – completed in 1913
Detroit based architect Marcus Burrowes (in association with Dalton R. Wells), was commissioned by Sidney Trowbridge Miller – the managing partner at Michigan’s oldest Law Firm, Miller Canfield – to build a home for himself and his young family. Burrowes, at the time, was already an established architect in southeastern Michigan, known for his English Revival style residences. At the time of completion the 10,450 sq ft home was one of the largest homes in Grosse Pointe Farms. Burrowes designed it in the English Cottage style, displaying many typical characteristics associated with this approach – a steeply pitched roof, a large stone chimney on the front facade, decorative half-timbering, multiple small windows, and an asymmetric configuration. The front façade has two visible levels; the first story is stucco, while the second story is a combination of stucco and wood shingle. The design of the three-car garage reflects the style of the home with its stucco façade and a steeply pitched roof above the carriage house. The interior includes nice bedrooms, six fireplaces, an elevator, along with a main staircase and service stairs. Based on research by William Hawkins Ferry (The Buildings of Detroit) it is believed the butternut paneling in the living room came from the home owned by Miller’s father – Sidney D. Miller from his house on Jefferson Avenue in Detroit. The paneling was accentuated by a band of quatrefoils (located above the bookcases) along with several finely carved details. The image below is from an issue of the Western Architect (1916).
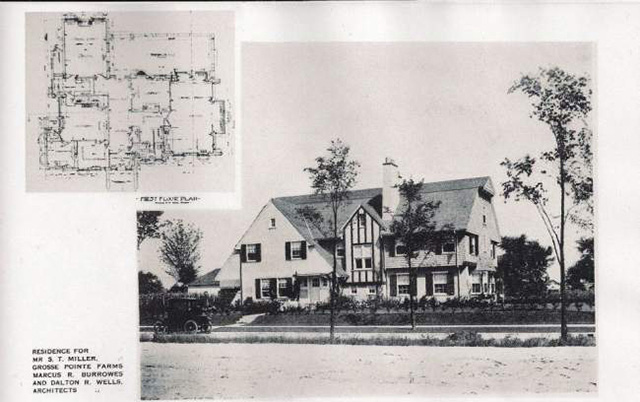
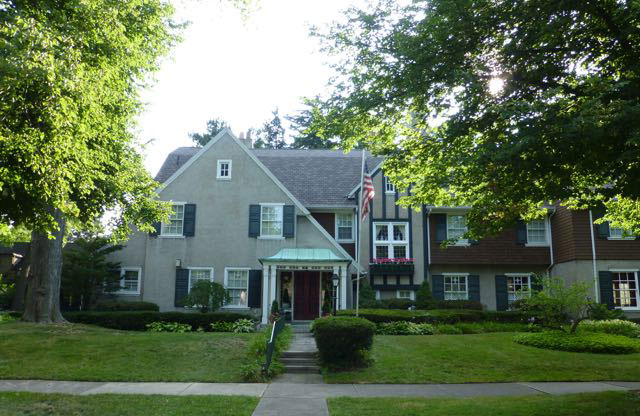
40 Beverly Road – completed in 1911/1912
Designed by Gottesleben & Bernardi for lawyer William Van Dyke, 40 Beverly is a stately 6,417 sq ft Neo Georgian style home. The substantial six-over-six pane sash windows, arranged individually in a strict horizontal and vertical configuration, dominate the front elevation.
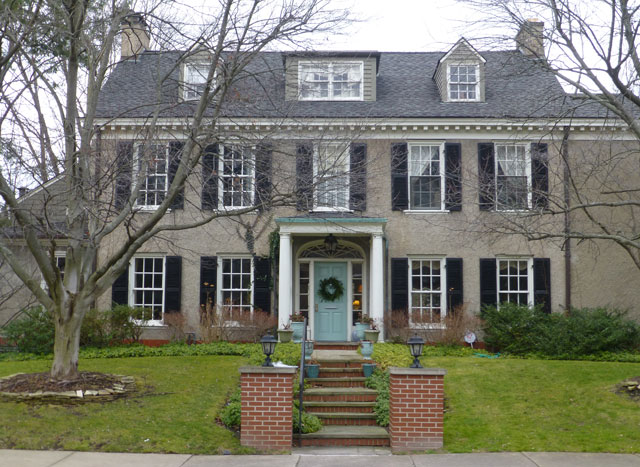
Oscar C. Gottesleben was a noted architect in Detroit during the early twentieth century. As a member of the Detroit Architectural Club Gottesleben was associated with several of the cities leading architects of this era such as Marcus Burrowes, Gustav Steffens, Dalton J. V. Snyder, Frank C. Baldwin, and William F. Goodrich. He was also a member of the Detroit Architectural Club and the Society of Arts and Crafts. From the limited research we can find on Oscar C. Gottesleben it appears he was a versatile architect, creating residential and commercial buildings. Along with designing Colonial and English inspired homes he was also inspired by Gothic architecture. One of his larger Gothic projects was an engineering building for the University of Detroit in 1912. During this period Gottesleben also worked on numerous large residences in the exclusive suburbs of Boston Edison, Indian Village, and at least three homes in Grosse Pointe between 1912 through to 1927. You can read the full story of Gottesleben & Bernardi by clicking here.
44 Beverly Road – completed in 1916
Richard E. Raseman designed this striking 7,106 sq ft Renaissance Revival Style property for William Cornelius Crowley, director of the Crowley-Milner Company. Crowley was a significant figure in the wholesale dry goods business in Detroit from 1882 onwards. Mr. Crowley resided in the home until his death in 1928. Eddie Rickenbaker – the World War 1 ‘Ace of Aces’, then purchased the house, and lived there for about one year. John Dryden, director and president of the Borg-Warner Company, subsequently purchased it.
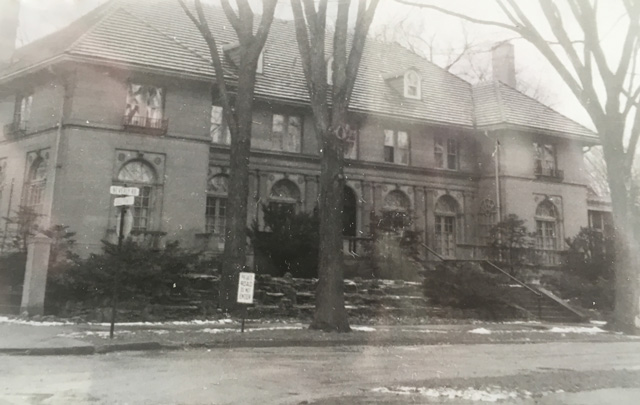
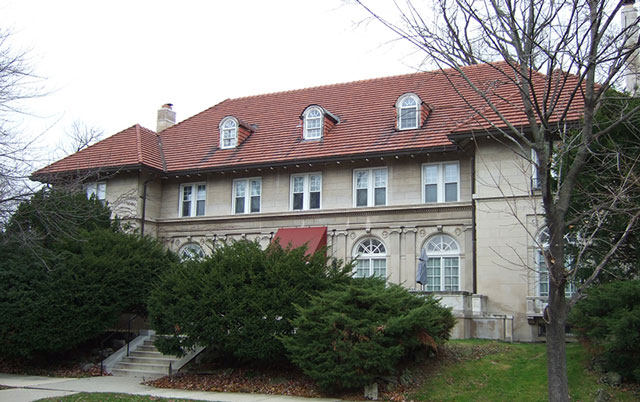
Richard E. Raseman was by no means a prolific architect in Grosse Pointe but was possibly one of Detroit’s earliest acknowledged designers – he became a recognized architect in Detroit in 1883. He primarily specialized in industrial design and designed several breweries in Detroit, along with the original Edson Illuminating Company powerhouse at Washington Blvd (now demolished and replicated at Greenfield Village). It is believed 44 Beverly Road was Raseman’s first residential project in Grosse Pointe. He went on to design at least four other homes in the community.
Next week we will conclude our series on Beverly Road with an exploration of the odd numbered houses on the west side of the street, built between 1920 and 1936.
*Photos courtesy of the Higbie Maxon Agney archives unless stated.
Written by Katie Doelle
Copyright © 2020 Katie Doelle

