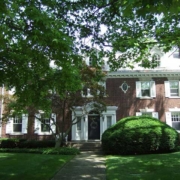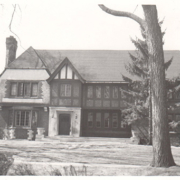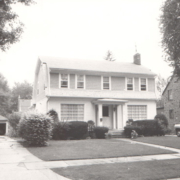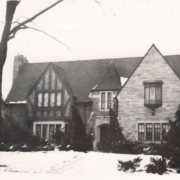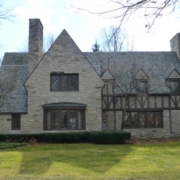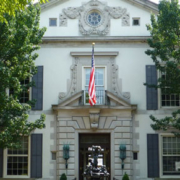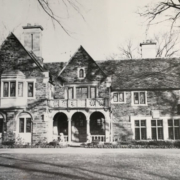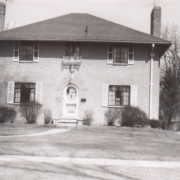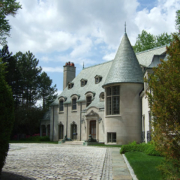Historical Architecture of Grosse Pointe – Welcome to Bishop Road – Pure Style – Part 1.
The first block of Bishop Road (between Jefferson and Maumee) reads like a who’s who of prominent families and architects from the 1920’s. This block has such prominence this will be a two part series.
Built for high-flying executives looking to relocate their families to Grosse Pointe, the requirement(s) for grand homes close to Lake St. Clair began to attract many noted architects. While some of these architects were Detroit based, others came from further afield and were of national prominence. They may not have designed many homes in Grosse Pointe, but what they did contribute is a rare and treasured find.
Bishop Road was originally created from the division of two early ribbon farms. The even numbered homes were part of the Simon Poupard Farm that also includes Yorkshire Road, while the odd numbered homes were located on land that was part of the Joeseph Socier Farm.
According to the Grosse Pointe historical Society, it is believed the name of the road comes from the location of a summer home (on Bishop) for the Roman Catholic bishop for the Archdiocese of Detroit, Casper Henry Borgess. It is also noted in research by Bruce L. Sanders that during the Second World War, residents on the first couple of blocks on Bishop would use the vacant lot of 1030 Bishop as a “victory garden”.
Development
Prior to the depression Grosse Pointe prospered. Detroit was one of the most affluent cities in North America and with it came some very wealthy families.
Bishop along with several other roads in Grosse Pointe Park – Yorkshire and Kensington – to name but a few, were undergoing a dramatic transformation. The late 1910’s and the 1920’s were bringing affluence, prominent families, noted architects and the construction of many large homes to the area, with several featuring in a magazine of this period ‘Michigan Architect and Engineer’.
The Homes
1014 Bishop Road
House number 1014 was the first house to be built on the block. The stunning residence was the work of architectural partnership of Alpheus Chittenden and Charles Kotting, a Detroit based firm that was founded in 1903.
Commissioned by the president of the Walker & Co, an outdoor advertising company based in Detroit, the 6,300 sq ft Colonial Revival home was positioned to ensure the home had maximum impact when coming up the street. However, it is not clear if the house had a view of the lake when it was built.
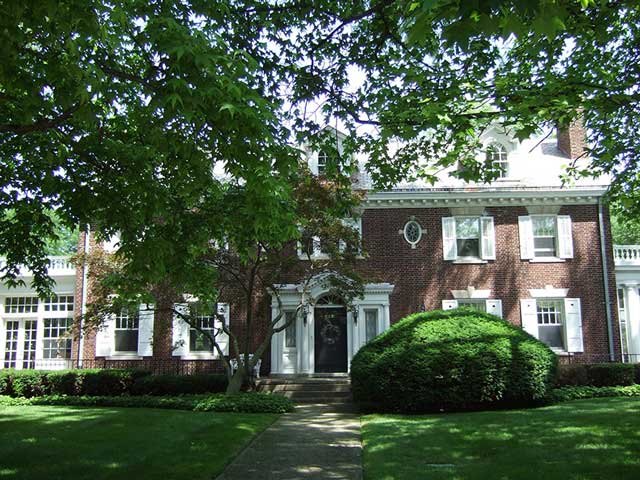
Both Chittenden and Kotting designed many homes throughout Grosse Pointe, including several more joint partnerships in the community, notably both 1012 and 1022 Bishop.
1015 Bishop Road
House number 1015 is the work of Detroit Based partnership John C. Stahl and Donald L. Kinsey.
The stunning 6,667 sq ft Stately English Tudor was built in 1925. Constructed of brick with a slate roof the interior of the home features superb craftsmanship, including 5 elaborate fireplaces, and an abundant use of wood through out. The hallway has several unique arched doorways, encased with wood, along with wood paneling on the walls. Continuing the theme is the large wood paneled library (17’ x 14’ sq ft) with its cathedral ceiling, along with a rich carved wood mantel in the dining room (17’ x 19’ sqft), complete with wood paneled walls. There is also a superb little rathskeller of a bar in the basement pub room, with beautifully carved detailing on the benches.
The house also features an extensive living room (35’ x 20’ sqft), 5 bedrooms, several rooms on the third floor, (thought to be for maids), along with service stairs to the first floor and a heated garage.*
The first resident was Miss Mercy J. Hayes, principal of Franklin, Crossman and Hutchins Intermediate School, and treasurer of the Wayne County League of Women voters. In 1934 Otto Lundell, president of the Michigan Tool Company, purchased the home.
John C. Stahl and Donald L. Kinsey designed only a few homes in Grosse Pointe, including the John H. Tigchon home, in 1919, located at 1006 Bedford. Very little is known about Kinsey, however John C. Stahl is best known for designing the Frederick Linsell House in 1904. The stunning Georgian style home is located in the middle of the Wayne State campus.
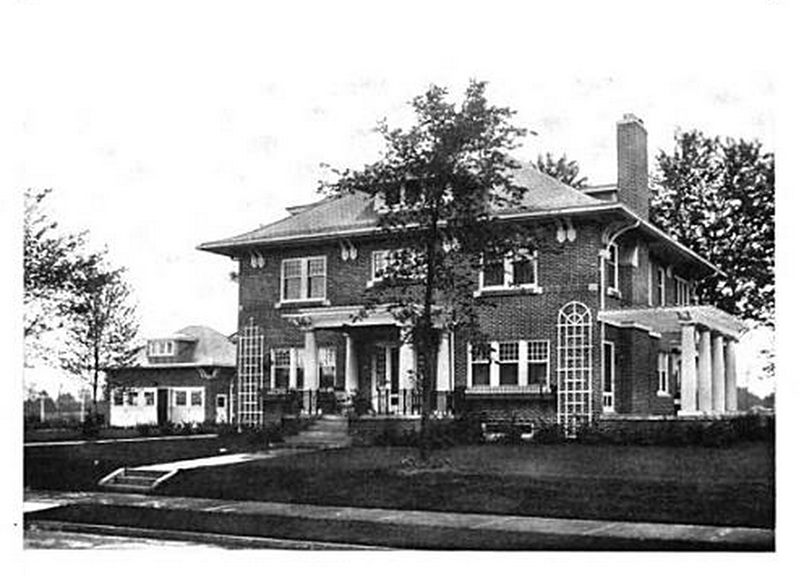
Stahl was German American, was an admirer of fine woods and enjoyed a successful career with Kinsey, before going on to design many churches in Detroit.
Written by Katie Doelle
© 2015 Katie Doelle

