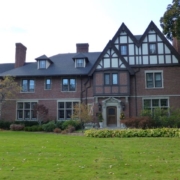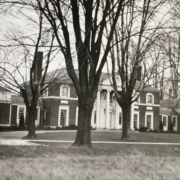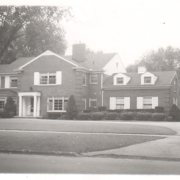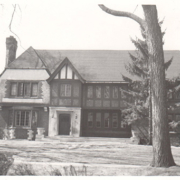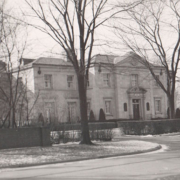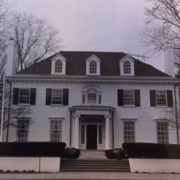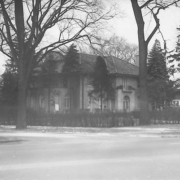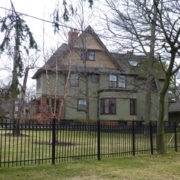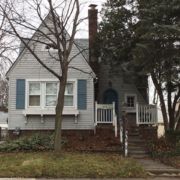Historical Architecture of Grosse Pointe – Welcome to Bishop Road – Pure Style – Part 2.
With many of the homes reading like a who’s who of talented architects who designed them, and wealthy families who commissioned them, lets continue the story of Bishop Road with house numbers 1007 and 1008.
The Homes
1007 Bishop Road
Designed in 1923 by architects Maul and Lentz, the house is located on one of the largest lots on Bishop Road (if not Grosse Pointe Park) and was built for Michael J. Murphy, chairman of the Murphy Chair Company in Detroit.
The English Tudor Manor is set on 1½ acres. At 9,000 sq ft it is one of the largest homes on the block. This impressive home is three stories tall, the first floor includes an expansive living room (21’ x 32’ sq ft), a large dining room (12’ x 29’ sq ft) a huge kitchen (15’ x 22’ sq ft), a library (14’ x 22’ sq ft) and a games room (13’ x 20’ sq ft). Each of these rooms also features a fireplace; there are eight in total in the home. The second floor features 5 family bedrooms, each with its own bathroom and a further 4 smaller bedrooms located in the servants’ wing. There is an additional maids room located on the 3rd floor. The house is particularly unique in that an elevator was installed at the time of the build to assist Eliza, Murphy’s wife who was sick, avoid having to climb the stairs – it is located in the black marble foyer.
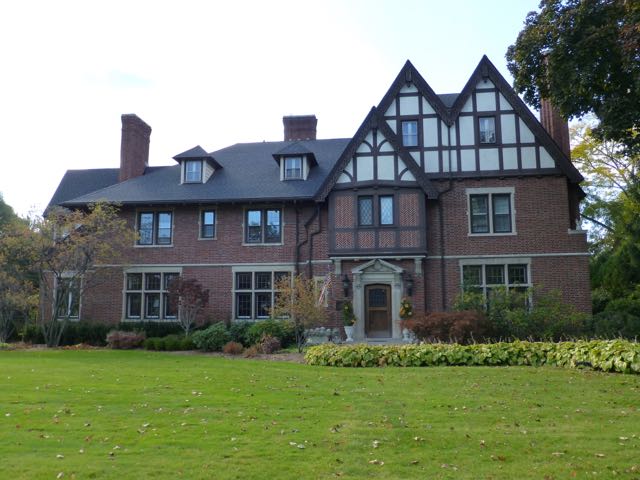
The house has a distinctive style, and was certainly built to last. The steeply pitched rooflines dominate the design, while the patterned brick work and decorative chimneys add to its charm. Large windows fill many of the rooms with an abundance of light. It is noted in the history of the home, by the Junior League of Detroit, Michael J. Murphy specified the house be constructed of poured concrete with masonry walls, “that would never leak, sag or crack”. According to Murphy’s grandson, Barney Hull, “it was big, although lacking in architectural charm”, a view that is not mirrored by most.
1007 was designed by the firm of Walter Maul and Walter Lentz, the earlier partners of – Walter MacFarlane, who died in 1919. Maul and Lentz graduated from University of Michigan and designed many historic homes in Indian Village.*
1008 Bishop Road
Arguably an undiscovered gem, the house at 1008 Bishop was designed by Cleveland based architects Meade and Hamilton. It is believed this is the only home in the Grosse Pointes to be designed by the partnership and it is certainly a rare find.
The house was built in 1919 for Major James G. Heaslet, Studebaker’s VP of engineering. The stucco exterior home is 5,000 sq ft with many rooms on each of the 3 floors decorated beautifully. The house features an extensive foyer (18’ x 19’ sq ft) with an exquisite steuben chandelier. The large dining (16’ x 19’ sq ft) was said to be magnificent, and contained wonderful elements such as a Czechoslovakian cut crystal chandelier and Chinese silver wallpaper.
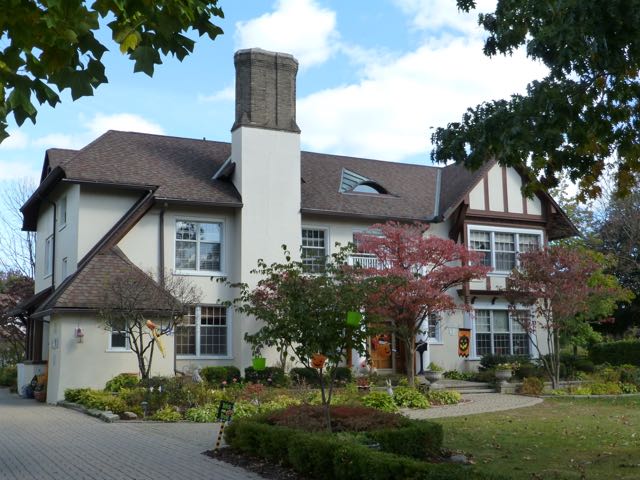
A further Waterford crystal chandelier could be found in the breakfast room, while the family room was said to have a Pewabic tiles on the floor. The second floor contains 5 bedrooms, along with a billiard room. There is an additional 3 bedrooms located on the third floor.
These stunning photos of the interior of the home come courtesy of the Michigan Architect and Engineer (Google books), while we must thank the Grosse Pointe Historical Society for these rare architectural plans.
The architects Meade and Hamilton formed a formidable partnership. Throughout their thirty-year collaboration they designed many residences for the wealthy industrialists and professionals of Cleveland. The duo were said to be very talented at mixing architectural styles, and throughout Cleveland, Buffalo, Dayton, with a very limited number in Detroit the firm designed more than 800 homes. This included their most famous project in Detroit, the Sebastian Spering Kresge Mansion in the Boston-Edison District.
Who’s Who on the first block of Bishop
- 1002
- Architect: Rupert Koch
- Based in: Detroit
- Significant work: Graystone ballroom
- Built in: 1926
- Built for: Albert E. Dwyer – purchasing director at Peninsular Stove Co, Detroit
- 1007
- Architects: Maul and Lentz
- Based in: Detroit
- Significant work: Historic homes in Indian Village
- Built in: 1923
- Built for: Michael J. Murphy – chairman of the Murphy Chair Company, Detroit
- 1008
- Architects: Meade and Hamilton
- Based in: Cleveland
- Significant work: Sebastian Spering Kresge Mansion
- Built in: 1919
- Built for: Major James G. Heaslet, Studebaker’s VP of engineering.
- 1009
- Architect: unknown
- Built in: 1935
- Built for: Stuart G. Baits – first V.P and assistant general manger, Hudson Motor Car Co.
- 1011
- Architect: J. H. Gustav Steffens
- Based in: Detroit
- Built in: 1928
- Built for: John M. Kengel – J. A. Kengel Hardware
- 1012
- Architects: Chittenden and Kotting
- Based in: Detroit
- Built in: 1926
- Built for: Vincent Corbett – local realtor
- 1014
- Architects: Chittenden and Kotting
- Based in: Detroit
- Built in: 1914
- Built for: Harry C. Walker – president of Walker Outdoor Advertising
- 1015
- Architects: John C. Stahl and Donald L. Kinsey.
- Based in: Detroit
- Built in: 1925
- Built for: Mercy J. Hayes
- 1018
- Architect: Marcus Burrowes
- Based in: Detroit
- Significant work: 315 Washington, Grosse Pointe Farms
- Built in: 1922. The outside walls are said to be 13” thick solid brick.
- Built for: Berrien C. Eaton – president Rainbow Color and Paint Co.
- 1020
- Architect: J. Ivan Dise
- Significant work: over 20 homes in Grosse Pointe
- Built in: 1929
- Built for: Francis J. Conway
Written by Katie Doelle
© 2015 Katie Doelle
* 1007 Bishop Road was the venue for the Junior League of Detroit Designers’ Show House in 2014.
If you have a home or building you would like us to profile please contact Darby Moran – Darby@higbiemaxon.com – we will try and feature the property.
(For more historical information on Grosse Pointe, visit Grosse Pointe Historical Society).

