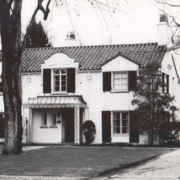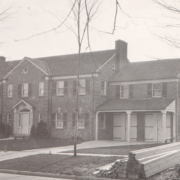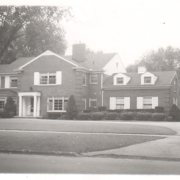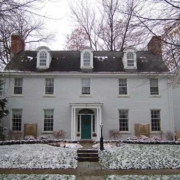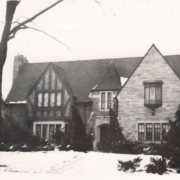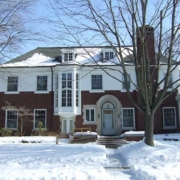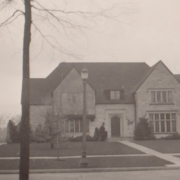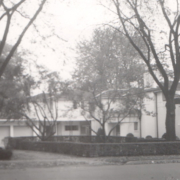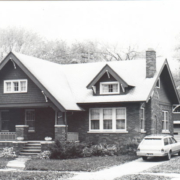Historical Architecture of Grosse Pointe – Welcome to Kenwood Road – The Designers’ Collection: Part 1
Throughout our series of blog posts we regularly focus on the history of specific homes, profile individual designers and explore interesting roads.
This week we focus on the latter with an exploration of the first block of Kenwood Road, Grosse Pointe Farms, and its designer’s collection of beautifully crafted houses.
There are many roads in Grosse Pointe that have an abundance of homes created by some of Detroit’s most prominent architects – Bishop, Cloverly, Edgemont Park and Vendome being prime examples.
Kenwood is up there with the best of them, and may even lay claim to having the largest collection of homes – on one block – by the leading architectural talent of the 1920’s. With a road of such prominence we decided to separate the story of Kenwood Road into two parts starting with the homes created by the two most active architects on the block, Robert O. Derrick and Raymond Carey. Part 2 will explore the remaining houses generated by some equally talented designer’s.
The houses on Kenwood present an array of architectural styles, from Colonial Revival, Cotswold and Tudor through to French provincial.
Like so many of these prestigious streets, the beauty is in the details. As you head from Grosse Pointe Blvd and make your way towards Kercheval, many of these homes exhibit charming features, including the intricate brickwork on the chimney of house number 60, the superb classic Tudor entrance of house number 110, the fun weather vain at house number 90 and the decorative element on the pediment of number 63.
We begin our exploration of Kenwood with a look at the work of Robert O.Derrick, and the four homes he created – the largest contribution of any architect on the block.
Robert O. Derrick. With over 25 buildings to his name in the Grosse Pointe communities Derrick was a notable architect responsible for many superb homes, two prominent school buildings, the ‘Little Club’ along with the Grosse Pointe Farms water filtration and pumping station. Here on Kenwood he designed 4 homes:
- Number 70 – Colonial Revival – 1924
- Number 75 – Dutch Colonial –1926
- Number 120 – Colonial Revival – 1926
- Number 135 – Colonial Revival – 1929
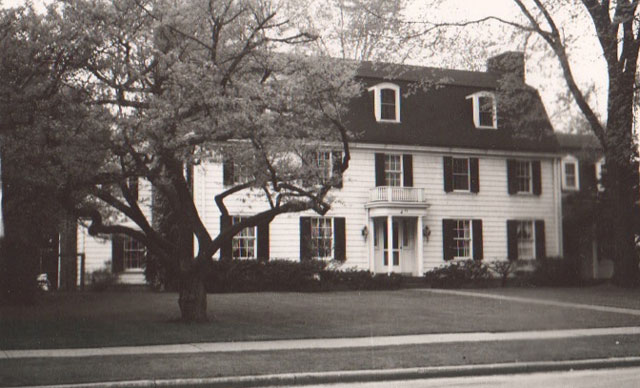
House number 70 is particularly interesting. When the home was built it displayed a number of characteristics typically associated with the Spanish Colonial Revival style, including a white façade, a Spanish style tiled roof, a semicircular arch over the center window and decorative iron trim on the porch – as depicted in the black and white photo below.
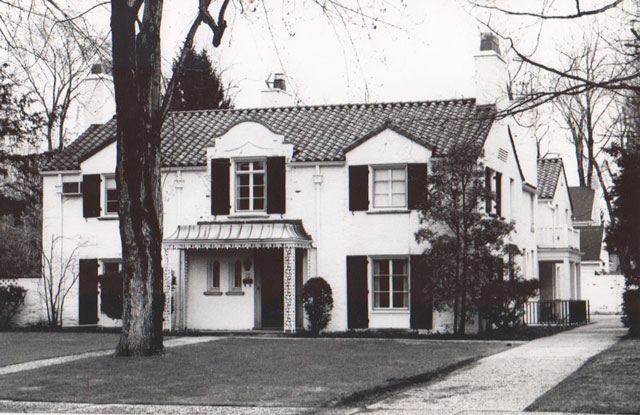
However, at some point in its history the home has been changed to incorporate Colonial Revival characteristics – the photo below presents a change in shape above the central window, the addition of a columned porch makes the entrance more elaborate, and the Spanish tile on the roof has been replaced with cedar shingles.
Raymond Carey. Raymond Marwood-Elton Carey was born in England in 1883. Having arrived in Detroit at the beginning of the 20th Century, he relocated to Winnipeg, Manitoba before returning to Detroit at the beginning of the 1920’s when his work began to become extremely sought after and he became a key figure in Georgian Colonial style homes. During a 20 year period he created at least 12 homes in Grosse Pointe, (that we know of) along with the Cottage Hospital Nurses’ Residence in 1928. His work on Kenwood produced 3 homes including:
- Number 51 – French provincial –1925
- Number 100 – French provincial – 1928
- Number 138 – Tudor Revival – 1929
House number 138 has been described as one of the grand homes of the Grosse Pointes. Commissioned by Walter O.Briggs (a former owner of the Detroit Tigers) it is believed the house was a wedding gift for his daughter Elizabeth.
The French Provincial house, number 100, is utterly charming and displays many key characteristics associated with French architecture – a stone exterior, floor length windows on the first floor, a steep roof along with tall second-story windows each with a semicircular stone arch at the top.
Also in the French style is house number 51 which also displays a number of key characteristics associated with this approach including a steep roof, tall rectangular slender chimney’s, and arched windows adorned by shutters – as depicted in the photo below. When first built, we believe the home had a cedar shaker roof.
French style architecture was extremely popular in Grosse Pointe during the 1920’s through to the 1940’s. There are several more superb examples of this style on Kenwood Road, and we will be exploring these homes, the architects who created them, along with the many other extraordinary residences on this block next week with part 2 of ‘Kenwood Road – the designers’ Collection’.
*Photos courtesy of the Higbie Maxon Agney archives unless stated.
Written by Katie Doelle
Copyright © 2016 Katie Doelle

