Historical Architecture of Grosse Pointe – Welcome to the Work of Hancock & Butler
Last week we explored one of the lost mansions, 15444 Windmill Pointe. Completed, in 1951, it was designed by Alfred C. Emmerling for Alfred Epstein, president of the Pfeiffer Brewing Company. It was demolished in 2016, and a new home is currently being constructed in its place.
This week we would like to introduce you to the work of Hancock & Butler. The firm was particular active in Grosse Pointe during the late 1920’s, as both designer’s and builders. Like several other firms who were extremely productive in the community during this era, Hancock and Butler were responsible for the design and build. In some instances they were responsible for just the construction, collaborating with noted architects who had designed the residence.
Several other prime examples of multi-tasking – designing and building – were Hilary Micou, and Carl L. Meek. Both men were extremely active in Grosse Pointe during the late 1920’s and 30’s, and were responsible for multiple projects – the design, the build, or both. Carl L. Meek collaborated with numerous leading architects to construct homes for them, but he also worked with several prominent clients of his own, including the publisher of the Detroit News, William Scripps, and prominent throat specialist Dr. George L. Renaud. Hilary Micou had the same stellar reputation, and was just as productive.
Micou, Meek and Hancock & Butler, during the late 1920’s, tended to focus on projects on some of the most prestigious streets in Grosse Pointe Farms and the City – University, Lincoln, Kenwood, and Merriweather, to name but a few. These streets had become popular areas for businessmen and professionals to relocate their families to the suburbs. The homes encompassed a range of architectural styles, including English Tudor, French Normandy, Mediterranean, Georgian, Colonial, and Arts and Crafts. The likes of Micou, Meek, and Hancock & Butler all embraced these diverse architectural approaches in their work.
Very little is known about the career of Hancock and Butler, but we do know they designed and built around 17 homes, in the Farms and City, from 1928 through to 1931. They were particularly active on Lincoln, and Merriweather, designing and building the following properties:
Lincoln:
- 491 Lincoln – 1928. This English Tudor style residence was one of Hancock & Butlers earliest projects in the community. The imposing brick built home includes a13’ x 10’ sq ft sleeping porch off of the master bedroom, on the side of the house. Sleeping porches became popular at the turn of the 20th Century. Before the advent of air conditioning a sleeping porch provided an ideal space for sleeping in a screened and furnished area during the warmer summer months.
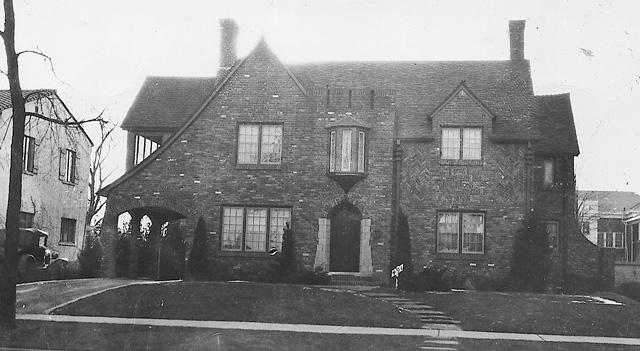
- 589 Lincoln – 1929. This is a charming English Cottage style home, with beautiful wood paneling in the library.
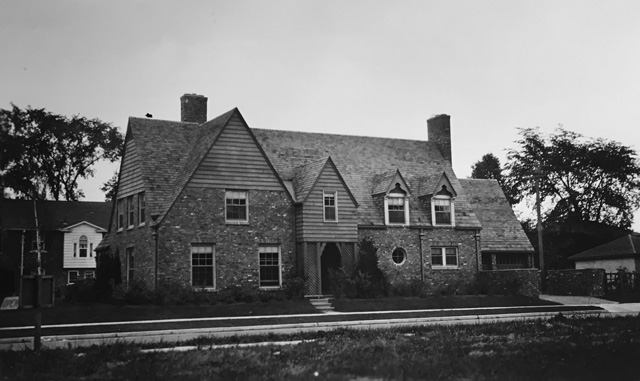
- 588 Lincoln – 1929.
- 478 Lincoln – 1929. A spacious center entrance Colonial style home.
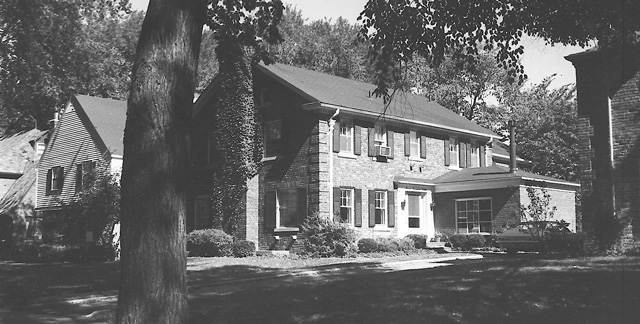
- 580 Lincoln – 1930
- 583 Lincoln – 1930.
- 472 Lincoln – 1931. This is a lovely French manor home with a beautiful front facade. The ten-room house includes five bedrooms, a spacious living room, and a library.
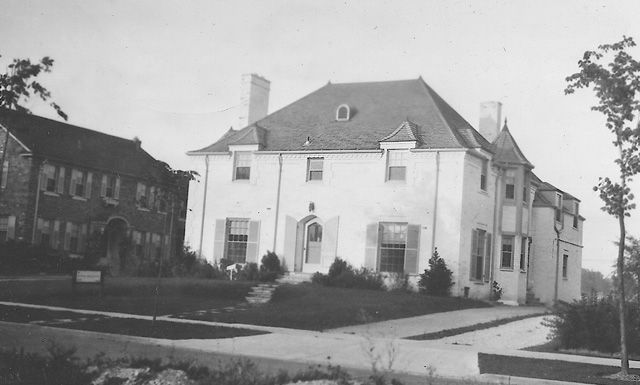
Merriweather:
- 110 Merriweather – 1929. A large classically styled center entrance Colonial home. It was one of five homes designed by the firm on the street, including:
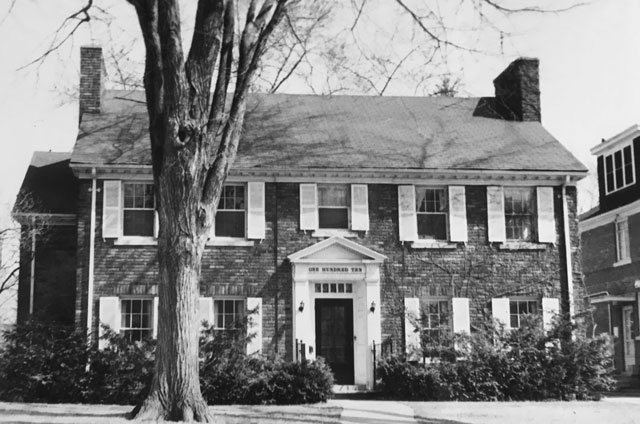
- 234 Merriweather – 1929.
- 238 Merriweather – 1930. This is a unique French Normandy style home. It features pine-paneled walls in the living room, dining room, and entry hall, along with a beamed ceiling in the library and the living room.
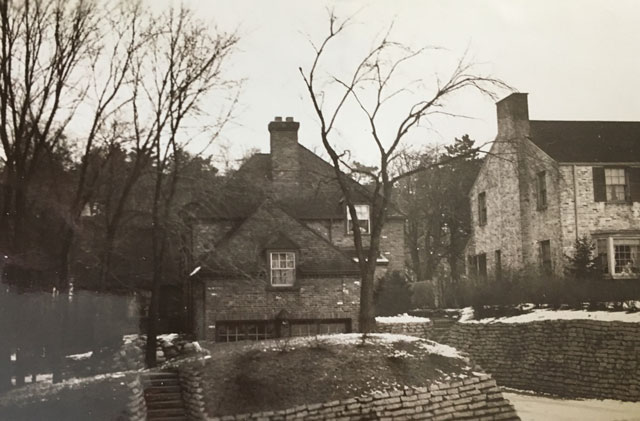
- 109 Merriweather – 1931. Commissioned by Mrs. Elizabeth Walker, 109 Merriweather is another beautifully styled French home. This property displays all the classic traits associated with this architectural approach, a steeply pitched roof, long tall windows on the second floor with iron railings, shutters on the lower windows, and tall flat chimneys.
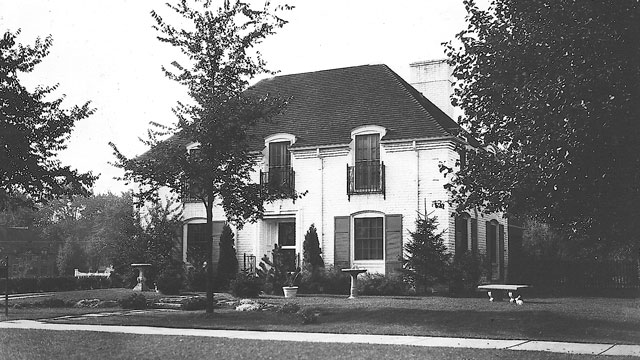
- 114 Merriweather – 1935.
Other projects:
Other projects by Hancock & Butler on prominent streets, from 1928 through to 1931, include:
- 69 Vendome – 1929. This French Colonial style home was designed by Maurice V. Rogers, and built by Hancock and Butler, for business executive J. Lawrence Buell. Image courtesy of Katie Doelle.
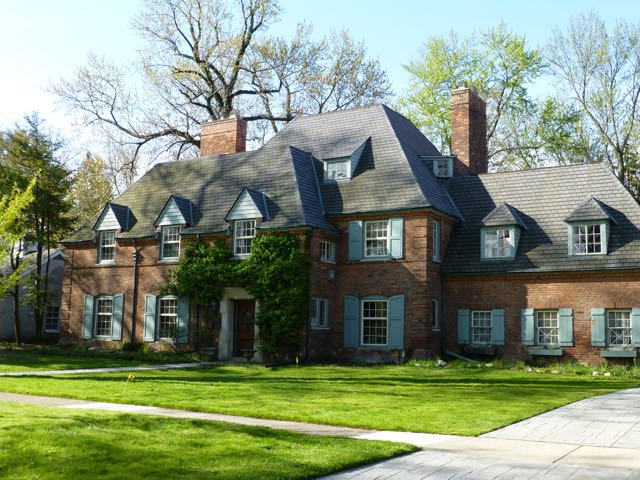
- 230 Moran – 1929.
- 440 University – 1929. The architectural style of this home is described as Early American. It appears Mr. Charles Cooke commissioned it. During the early 1940’s it is apparent the house was purchased by Gordon “Mickey” Cochrane, the famous baseball player (catcher), and the former player/manager of the Detroit Tigers. Gordon “Mickey” Cochrane was born in Bridgewater, Massachusetts, in 1903. His Irish father called nicknamed his boy “Mickey”. Gordon Cochrane was considered one of the best catchers in baseball history.When 440 University was completed Cochrane was playing for the Philadelphia Athletics baseball team, appearing in the World Series from 1929, to 1931. Between 1934 and 1938 he was a player, and the manager, of the Detroit Tigers. Having served in the navy, during World War II, Cochrane, in 1947, became the third catcher enshrined in the Baseball Hall of Fame. In 1949, it appears the Cochrane’s listed the home for rent, fully furnished for $300 per month (around $3,200 today), while they went west for the summer. It was later sold, that same year for $40,000 (around $432,000 today). Time Magazine image courtesy of Wikipedia.
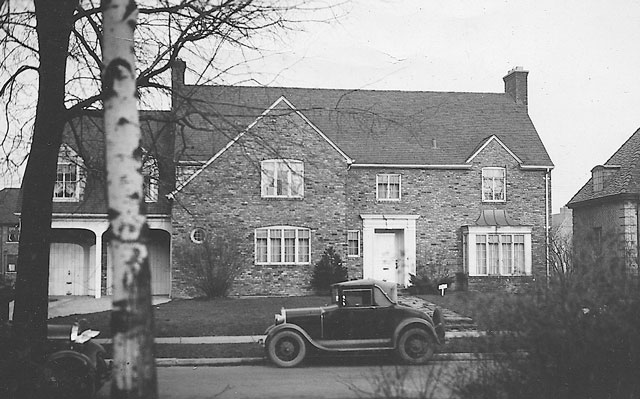
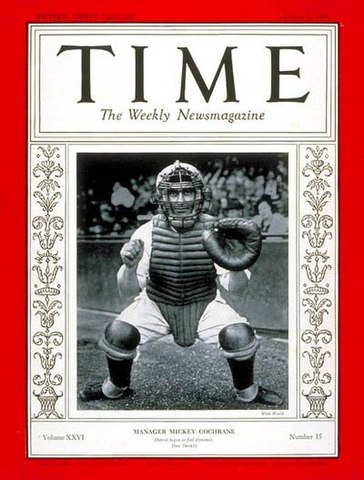
- 518 Lakeland – 1930.
- 274 Lewiston – 1930. This is an attractive central entrance colonial. The Hancock & Butler sign is displayed outside of the home.
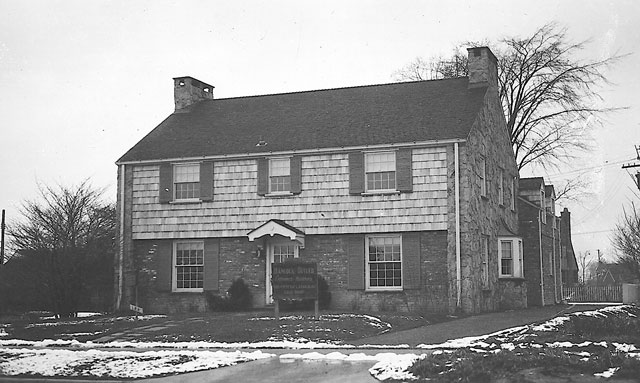
- 608 Washington – 1930.
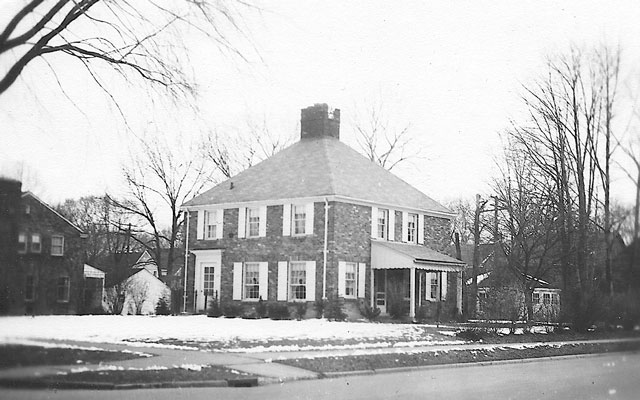
Post 1931, Hancock & Butler completed several projects in Grosse Pointe Park. This included two homes on Grand Marais, number 745 (in 1933), and number 815 (in 1935).
One of their later projects in Grosse Pointe was 628 Middlesex, in 1938, a modern Colonial style home, which was in keeping with this popular approach, during the late 1930’s.
*Photos courtesy of the Higbie Maxon Agney archives unless stated.
Written by Katie Doelle
Copyright © 2019 Katie Doelle

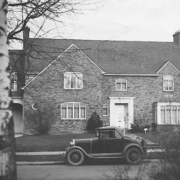
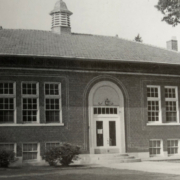
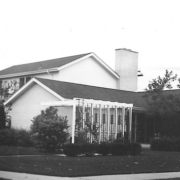
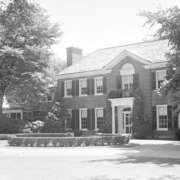
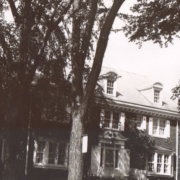
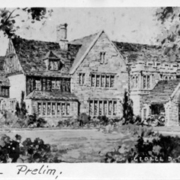
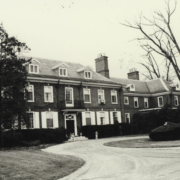
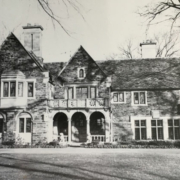
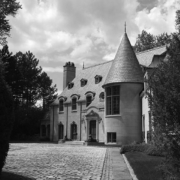
Leave a Reply
Want to join the discussion?Feel free to contribute!