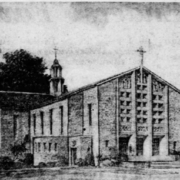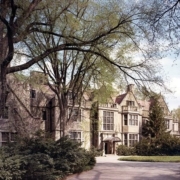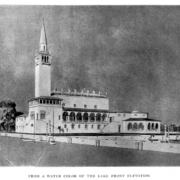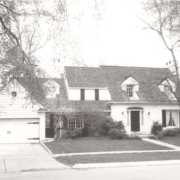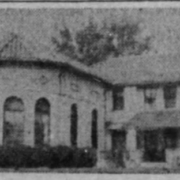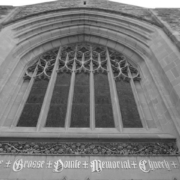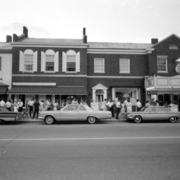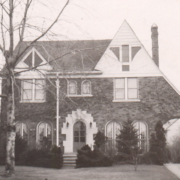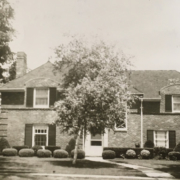Historical Architecture of Grosse Pointe – St. Clare Parish – School and Church
Last week we continued with the story of St. Ambrose Parish with a feature on the parochial school that was designed by Donaldson and Meier. The school opened in 1920, with 650 grade school students, a high school was added in 1923. The building was razed in 1983. Prior to our piece about the school, we had also recently featured the history of St. Ambrose Church, completed in 1927, it was also designed by Donaldson and Meier. In 1964, St. Ambrose parish hired architectural firm Diehl and Diehl to design a new grade school. This week we feature another historic parish, St. Clare, as we explore its school and church. The origins of St Clare parish date back to 1923, when Father James A. McDonald, pastor of St. Augustine Church in Hamtramck, was chosen to lead the building of the new St. Clare Parish, which was to be overseen by the Augustinian Fathers.
The first Sunday mass for the new parish was held on October 3, 1926, at the Colony Theatre (located on Mack and Balfour). It is reported over 500 new parishioners were in attendance over three masses. A temporary chapel and rectory were then purchased (located at 3444 Bedford in Detroit) for weekday masses. Source: stclarem.org.
Parish School
In 1926, St. Clare parish commissioned the architectural firm of Van Leyen, Schilling & Keogh to design the building for its new school. The Catholic parochial school was completed in 1927 and opened in September with an initial enrollment of 300 students. At the time, it is reported, the Dominican Sisters from Columbus, Ohio was in charge. The St. Clare of Montefalco school was located at 16231 Charlevoix, on the corner of Audubon in Grosse Pointe Park. The facility, created in a Spanish architectural style, was constructed from brick and stone with a tile roof. The front elevation was designed with a distinctive tower, created to “impart a church-like appearance, since the school would temporarily serve as the parishes church, and to harmonize the building with the architecture of the proposed church, rectory, and convent that would follow. The school was also designed so that another wing could be added to each end.” Source and image: Detroit Free Press (August 1926)
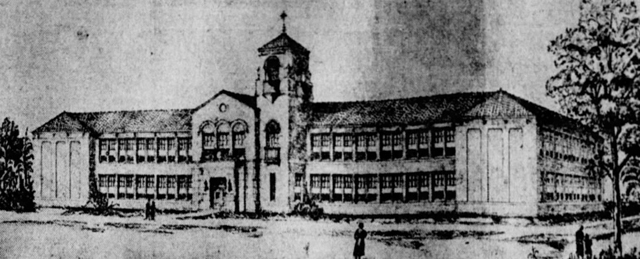
The school was two stories with eight classrooms, and an auditorium with seating for 600. It was also reported in the Detroit Free Press (August 1926) the auditorium would be used for church services. The school had a principal’s office, waiting room, and a check room on the ground floor, while a library, a teacher’s rest room, and a clinic were located on the second floor. Stairways at the rear of the building lead directly to the playground, while the basement was the location of a large community room, that included a stage.
By 1928, the school had 420 students. One year later, a rectory, convent, and four additional classrooms were added. In 1963, the enrollment of students at the school was over 1,100. We understand Grosse Pointe Park approved the closing of Audubon between Mack and Charlevoix so St. Clare school could expand. Shortly after ground was broken on a new school building and gym. Images courtesy of: Google.com
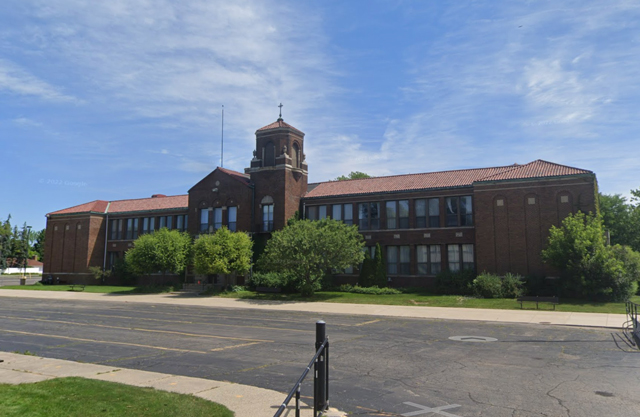
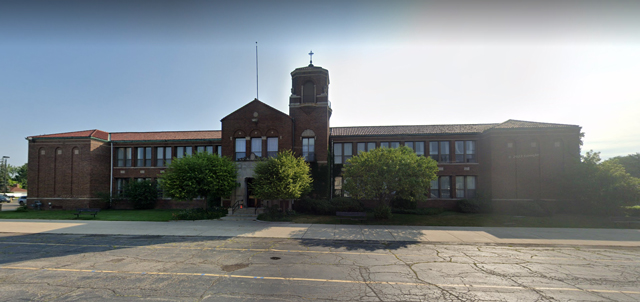
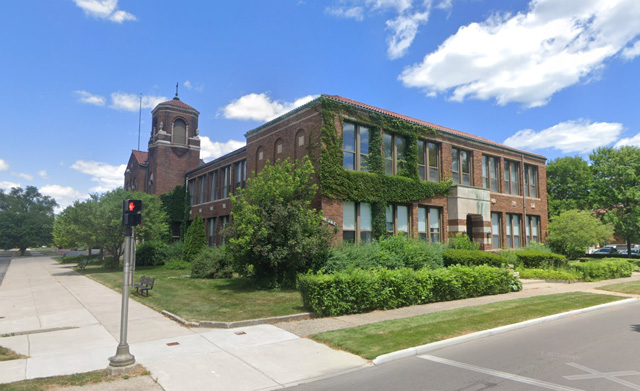
The architectural firm who designed the school, Van Leyen, Schilling & Keogh, dates to 1908. Architect Edward C. Van Leyen was born February 23, 1867, in Detroit. He initially trained as a draftsman with the prestigious firm of John Scott & Co., before opening his own practice in 1886. A year later, in 1887, he partnered with Charles Preston – the duo worked together until 1890. Van Leyen was then linked with fellow architect James Hackett. In 1908, Van Leyen teamed up with Edward A. Schilling to create the firm of Van Leyen, Schilling & Keough. By the 1920’s the company became known as Van Leyen, Schilling, Keough & Reynolds. The practice worked on many prestigious projects including Fordson High School in Dearborn, Belle Isle Casino, along with multiple homes in Metro Detroit (at least one home in Grosse Pointe – 1007 Harvard), schools, and churches, including St. Agnes Catholic Church in Detroit. Source: historicdetroit.org.
Parish Church
The St. Clare of Montefalco Roman Catholic Church is located at 1401 Whittier. As previously mentioned in the history of the school, the parish wanted to build a church for its parishioners and move out of the school’s auditorium where its services had been held. In 1941, it is reported property south of Mack, between Audubon and Whittier, was purchased for the new church. In 1950, the parish hired the architectural firm of Diehl and Diehl (who had created the St. Ambrose grade school in 1964) to design it. The firm designed many churches and convents throughout Metro Detroit until the late 1990’s.
In August 1950, ground was broken and on October 21, 1951, the cornerstone was placed. The design of church took the form of a Latin cross. The main floor had space for 1,100 with auxiliary capacity for 1,000 more people with the altar clearly visible by everyone sitting in the church. The new church was dedicated on May 10, 1953. It was reported the architecture, stained glass, and carvings were created to tell the story of the faith and history. Image courtesy of: Detroit Free Press (September 1950).
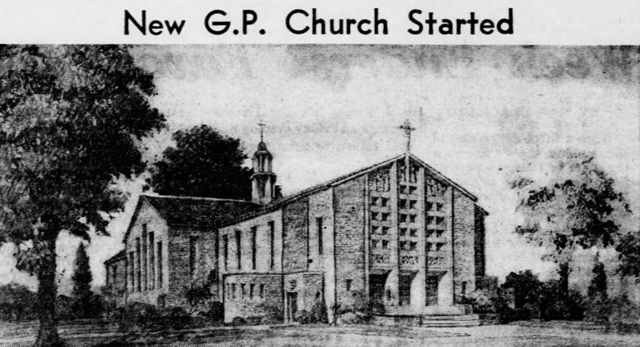
By 1996, the convent had closed and was demolished. Meanwhile the memorial garden and new parish office was dedicated in 1997. In 1999, the church was restored and remodeled to create the building we know today. Source: stclarem.org. Images courtesy of: Google.com
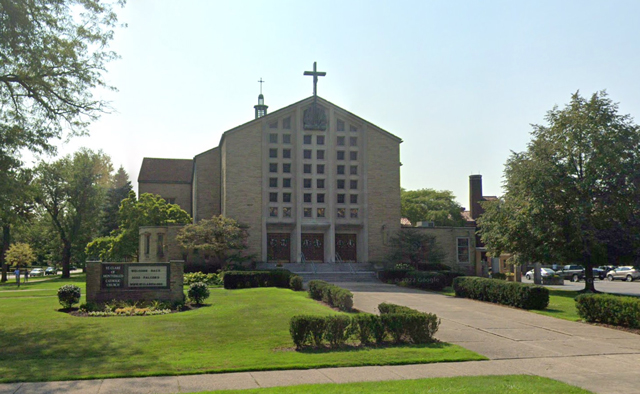
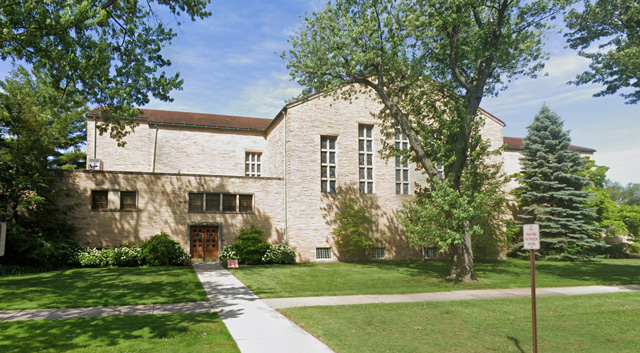
The parish of St Clair holds a special place in the liturgical history of Grosse Pointe. Thankfully both the school and the church still exist today – the design of the buildings is a wonderful example of the diverse architectural styles of religious and educational facilities found in Grosse Pointe.
*Photos courtesy of the Higbie Maxon Agney archives unless stated.
** Research, information, and data sources are deemed reliable, but accuracy cannot be fully guaranteed.
Written by Katie Doelle
Copyright © 2023 Katie Doelle

