Historical Architecture of Grosse Pointe – Welcome to The Work of H. Sanborn Brown

Last week we presented Ellair Place and some of the homes that exist on the picturesque dead end street by the lake. Ellair Place has possibly one of the longest periods of time, 102 years, from when the first home was constructed (in 1895) through to the last addition (in 1997), of any street in Grosse Pointe.
This week we are going to explore the work of H. Sanborn Brown, an architect we have never covered before. He created at least six homes in Grosse Pointe, including three properties on Touraine.
H. Sanborn Brown’s first project in the community was 577 Washington, completed in 1935 for Dr. C. N. Skau. The charming four-bedroom home was built in the Georgian Colonial style. S.C Hadley, who owned the Hadley Construction Company, built it.
The Hadley Construction Company was responsible for building several properties in Grosse Pointe including four homes on Kenwood Court (1936-37). S.C Hadley was responsible for two homes on Merriweather (numbers 221 and 217 in 1937); J. H. Gustav Steffens and Carl Habermas designed both properties. S.C Hadley also built 1109 Lochmoor Boulevard (1937), and 1238 Audubon (1936), which was also designed by Carl Habermas.
The first of his three creations on Touraine began in 1938, with the completion of 308 Touraine (the original address was 198 Touraine). The 3,448 sq ft, four-bedroom Early American style residence was built as a speculative home- ‘a residence built without a particular buyer in mind or under contract, but designed to appeal to the maximum market possible’ – by the Burton Brothers Construction Company. Based on our files it appears the Burton Brothers listed the home for sale, in 1938, for $27,500 (around $503,000 today).
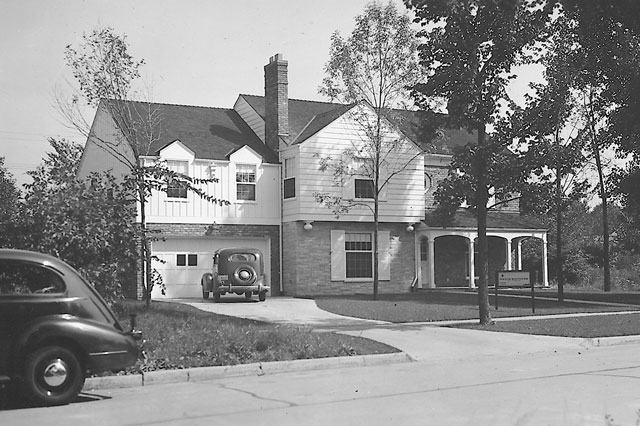

It appears the Burton Brothers Construction Company was also responsible for designing and building three very distinctive homes in Grosse Pointe Park (between 1927-1930) – 1169 Berkshire, 1029 Kensington and 1040 Kensington. Each of these homes features large dominant triangular sections on the front elevation with distinctive brickwork – they are particularly striking.
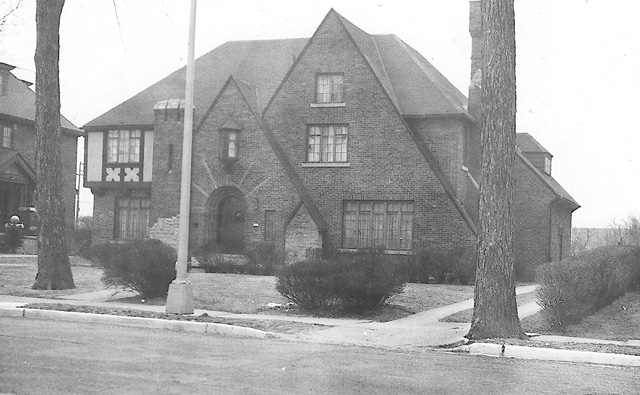
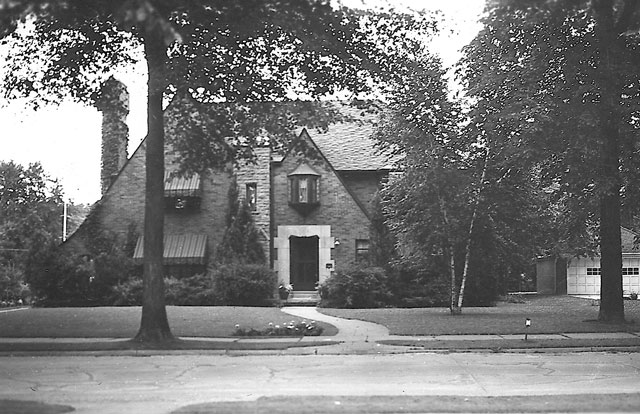


In 1939, H. Sanborn Brown completed 307 Touraine, a 3,444 sq ft traditional center entrance Colonial style home – an incredibly popular approach in Grosse Pointe during this era. This property was another speculative home, built by the Burton Brothers Construction Company.
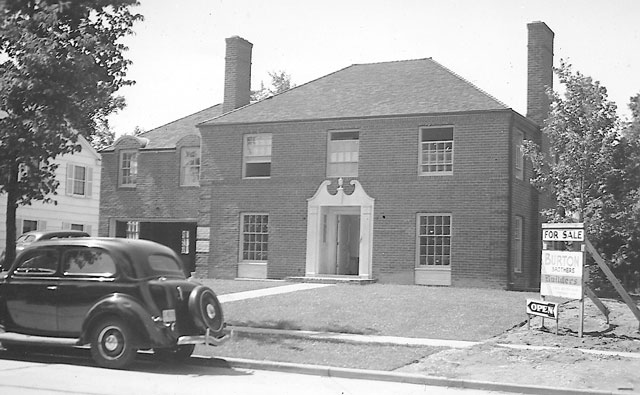

A year later, in 1940, H. Sanford Brown’s collaboration with the Burton Brothers continued, with the completion of 74 Oxford, a 4,630 sq ft French inspired residence.
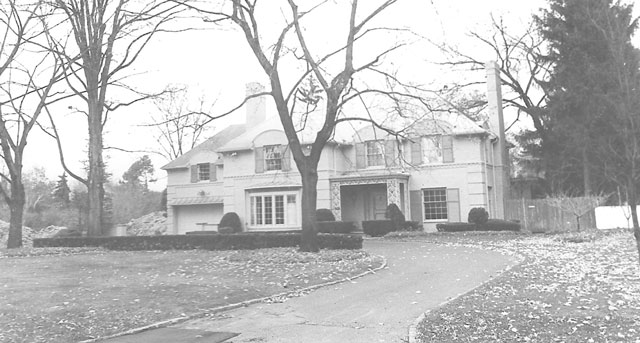

In 1941, H. Sanford Brown completed another French inspired property – 80 Lochmoor for Charles E. Machris. The 3,753 sq ft residence is a striking French Colonial Revival style five-bedroom home, filled with superb architectural details, natural light, and a picturesque garden.
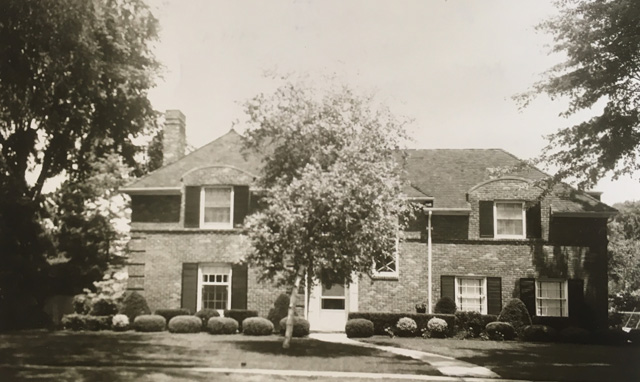
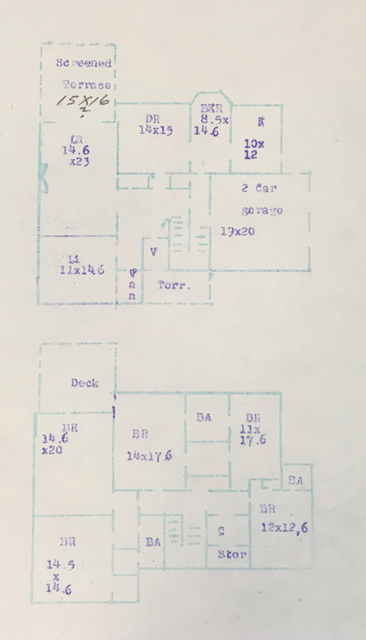


In 1951, H. Sanford Brown finished what could be his final project in Grosse Pointe, 322 Touraine for Max F. Brown. The Early American wood clad 2,400 sq ft home is quite charming. The main floor features a 24’ x 13’ sq ft living room, a 14’ x 12’ sq ft dining room, and an 18’ x 10’ sq ft screened in porch, along with four bedrooms on the second floor.
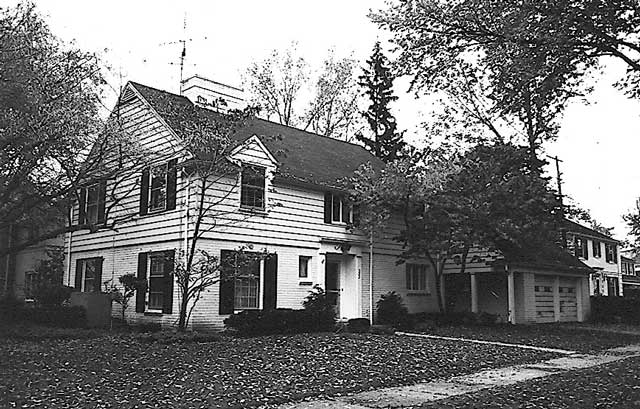

We could find very little information about the career of H. Sanborn Brown, however we can confirm that he was born in 1907, and graduated from the University of Michigan with a degree in architecture, in 1929. Following his graduation we understand the Hadley Construction Company employed him as an architect during the 1930’s. He also worked for Laucomer Associates, in Detroit. During the 1950’s Sanborn Brown was a partner in the firm of Lovcomer-Manser & H. Sanborn Brown. The firm was associated with the extensive remodeling of the Ford Rotunda. In 1953, the rotunda was reopened to the public as a part of Ford’s 50th Anniversary celebration and, as a highlight, included 50 huge birthday candles mounted, and lit along the rim of the rotunda. Source: Wikipedia.
H. Sanford Brown passed, in 1997. His career was a rich and varied one – having created several large, attractive properties in Grosse Pointe, he was then involved with remodeling one of the most prominent buildings in Detroit during the 1950’s. He is, yet another special designer, who contributed to the architectural scene in Grosse Pointe, and yet doesn’t receive the recognition he deserves.
*Photos courtesy of the Higbie Maxon Agney archives unless stated.
Written by Katie Doelle
Copyright © 2020 Katie Doelle

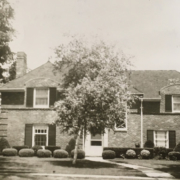
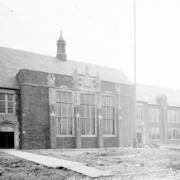
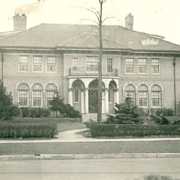
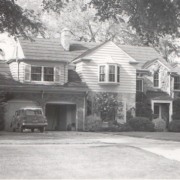
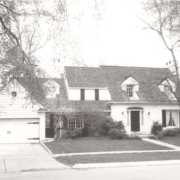
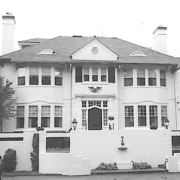
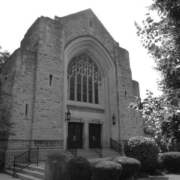
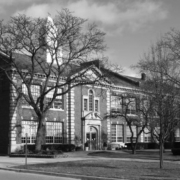
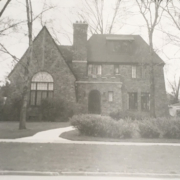
Leave a Reply
Want to join the discussion?Feel free to contribute!