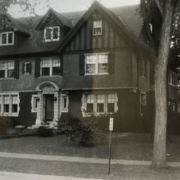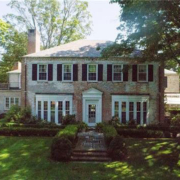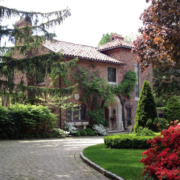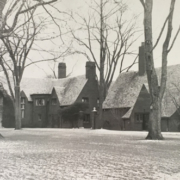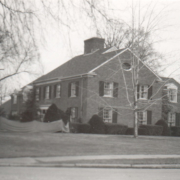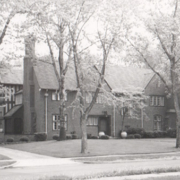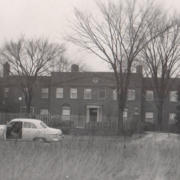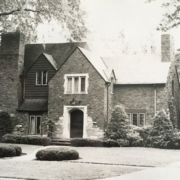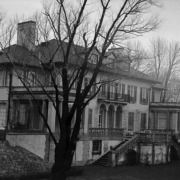Historical Architecture of Grosse Pointe – The Many Faces of Albert Kahn
Several of the architects who created residential work in Grosse Pointe also worked in commercial, industrial and municipal architecture. Albert Kahn was not only capable of working in all these different disciplines, but he was indeed world renowned for some of his innovations.
There are numerous other architects who were as equally diverse, however what makes Kahn almost unique in the world is that he had a separate design language for each type of building – he created modern/ground breaking industrial designs, was open to following the latest trends for his commercial projects, and developed very traditional residences. In a limited group of architects who possessed these skills this makes him quite remarkable.
Kahn’s early career was dominated by residential projects. He then ventured into commercial buildings, added factories to his repertoire, whilst continuing to work on many grand homes throughout Metro Detroit, albeit in a more limited capacity.
In 1894, whilst working as a draftsman for Mason and Rice, Kahn was part of the team who were asked to create the new offices for Hiram Walker and Sons in Windsor, Ontario. One year later, in 1895, at the age of 26, he founded the architectural firm of Albert Kahn Associates. In 1901 he had completed his first industrial project – the Boyer Machine Company in Detroit is the first industrial building attributed to Kahn. Source: The Legacy of Albert Kahn by W. Hawkins Ferry.
In 1903 Kahn was hired to build a new automotive plant for the Packard Motor Company. A contemporary magazine at the time praised Kahn’s design as a new style of factory, bright, clean and cheerful.
The first nine buildings of the plant were of conventional mill construction. Kahn, realized the system could be a fire hazard, and so for the design of building number 10 (in 1905) he switched to the system of reinforced concrete that his brother had perfected – the first of its kind in Detroit. ‘The “Kahn” system soon became established and popular throughout the country’. Source: The Legacy of Albert Kahn by W. Hawkins Ferry.

Packard Plant’s building number 10 during expansion circa 1911 – courtesy of Wikipedia.
Over the next few years Kahn threw himself into industrial design, creating numerous factories for the ever-expanding automobile companies – including the Ford Motor Company Highland Park Plant. This left him with a limited about of time for residential projects which he reserved for a few select clients.
By 1910, his work fell into several defined styles – his industrial work was innovative and groundbreaking, his commercial work was commanding attention for its ‘simplicity and excellence’, while his residential projects were grand traditional masterpieces.
It is also interesting to note, during this era, the differing materials he was working with –Kahn’s industrial projects were primarily concrete, his commercial buildings were beginning to follow the trend of using glazed terra cotta as a sheathing, while much of his residential commissions were formed of fine brickwork.
It was clear that many of his residential projects, at this time, were inspired by English architecture, which is particularly evident in the striking 18-room English Tudor home at 266 Lakeland. Built in 1912, the 5,474 sq ft home was constructed for Benjamin F. Tobin, president of Continental Motors. Tobin was one of the many auto executives who chose to locate to the thriving new community in the suburbs during the early 1900’s.
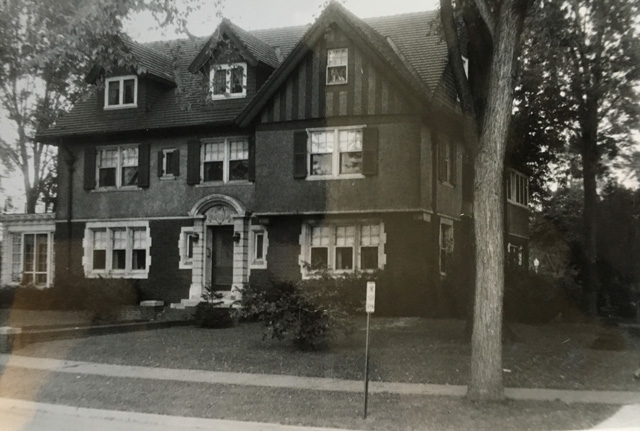
Kahn’s propensity to create traditional residential architecture (during this period) was reflected in many of the homes he designed in Grosse Pointe, including residences for Charles Swift (1905; demolished) Howard E. Coffin (1910; demolished), C. Goodloe Edgar (1910 – 880 Lake Shore), Henry B. Joy (“Fairacres” –1910; demolished), and the John S. Newberry (1911; demolished) – depicted in the images below.

Charles Swift Residence – courtesy of ilovedetroitmichigan.com

Howard E. Coffin – Courtesy of the book – The Village of Grosse Pointe Shores, By Arthur M. Woodford and Albert Kahn Associates

C. Goodloe Edgar – Courtesy of the book – The Village of Grosse Pointe Shores, By Arthur M. Woodford and Albert Kahn Associates

Henry B. Joy residence – Courtesy of the book Tonnancour, Volume 1

John S. Newberry Residence – Courtesy of the book Tonnancour, Volume 1
In 1915, Kahn was commissioned to create the Grosse Pointe Shores Village Hall. Hawkins Ferry describes it as a ‘highly original brick building, but on a smaller almost domestic scale’. Constructed from brick, the front elevation is dominated by four large arched windows, surrounded by delicate and intricate brickwork. Costing around $22,000 to build (around $533,000 today), the new municipal building provided space for the council, offices, a multipurpose community room, along with a police and fire desk. Having undergone numerous renovations throughout its history the charm of the original design remains. Grosse Pointe Shores celebrated its 100th anniversary in 2015, and this year the building received a coveted bronze plaque from the Grosse Pointe Historical Society.

Grosse pointe hall Village Hall (795 Lake Shore) – Courtesy of the book – The Village of Grosse Pointe Shores, By Arthur M. Woodford
It appears, post 1915; Albert Kahn continued to focus on all aspects of architecture – public, institutional, commercial, residential and industrial. You can read more about his residential projects in Grosse Pointe by clicking here.
Kahn made extremely important contributions to every project he worked on, however it is his contribution to the development of modern industrial architecture that he probably is best known for.
During his amazing career Albert Kahn would design over 400 buildings in Metro Detroit. According to numerous sources, “by 1938, Kahn’s firm was responsible for 20 percent of all architect-designed factories in the U.S.”
As of 2006 Kahn had approximately 60 buildings listed on the National Register of Historic Places – 2 are located Grosse Pointe (The Ford House and the Beverly Road Historical District).
*Photos courtesy of the Higbie Maxon Agney archives unless stated.
Written by Katie Doelle
Copyright © 2017 Katie Doelle

