Historical Architecture of Grosse Pointe – Welcome to 699 Lake Shore

Last week we presented the area of land containing 655 Lake Shore, which has changed dramatically over the years. The design, style, and functionality of all three homes that have been located there (the original farmhouse, the mansion known as Fairlawn, and the latest addition) couldn’t have been more different.
This week we stay on Lake Shore, and explore one of the most recognizable homes on the road, number 699, previously known as Shadowlawn. It was designed by Maul & Lentz for Raphael Edward “Ray” Danaher, and completed in 1924. The house, apparently, got its name, Shadowlawn, from the large trees that once occupied the front lawn.
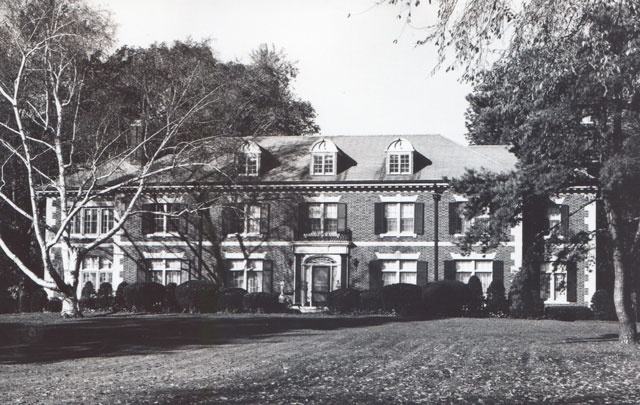
699 Lake Shore is located between Lochmoor Blvd, and Colonial Road. It currently sits on 1.25 acres; however, we believe it was once a 3-acre lot. In Around the mid 1970’s there was a proposed subdivision of the property. The original lot was divided into four, and three lots were listed for sale
It is a spectacular Georgian property. The Georgian approach was particularly popular during the 1920’s throughout the Grosse Pointe communities, and this is a prime example of this formal style. The front elevation is filled with an abundance of large windows that dominate the symmetrical design, which are complimented by the three noticeable dormers in the roof. The home is constructed from brick, with beautiful limestone detailing. Particularly striking are the limestone quoins on the corners of the home, along with the lintels above the front door and each of the windows.

The following information is based on details from 1978 – On entering the property guests were greeted by a grand 24’ x 14’ entrance hall with a marble floor. The 17’ x 27’ sq ft living room featured an L-shaped marble fireplace, along with a stunning view of the lake. The 16’ x 22’ sq ft dining room, 13’x 17’ sq ft porch, and the 15’x 20’ sq ft sunroom, also had a uninterrupted view of the water. The library contained built-in bookcases and was completely paneled in red gum wood. A magnificent carved stairway with a bay window on the landing, and leaded glass windows, take you to the second floor. This floor contains four main bedrooms, a large 15’ x 20’ sq ft sleeping porch, along with three bedrooms for maids and service stairs. The basement was just as impressive, with a 28’ x 30’ sq ft pub room with a wet bar, fireplace, walls in leatherette, and red oak floors. Also in the basement was a 13’ x 14’ sq ft den, a 16’ x 22’ sq ft laundry room, and a 10’ x 7’ fruit room.
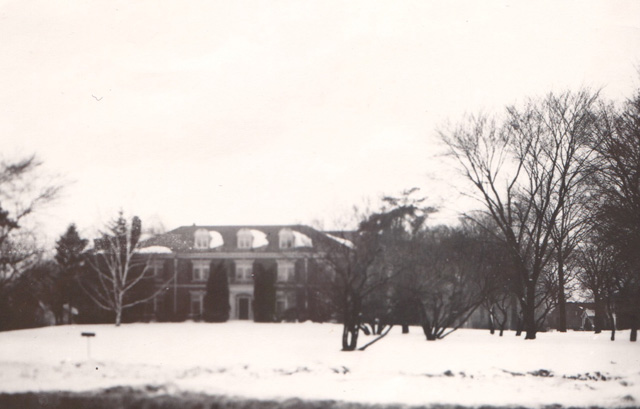



The gardens were beautifully landscaped, and included a 3-car garage complete with apartment containing a 14’ x 19 sq ft living room, kitchen, and two bedrooms.
Based on information in our files, the original owners son, James Danaher, suggested the cost of building the home originally, in 1924, was close to what equates to $4million today.
Ray Danaher was born in Ludington, MI in 1881. After graduating from Georgetown University he became a prominent lumber dealer. At the time of his death, in 1943, he was the president of the R. E. Danaher Co in Detroit, the Booth Kelly Lumber Co of Eugene, Oregon, and vice president of the Michigan California Lumber Co of Grand Rapids. Mr. Danaher was married to Lula H., and together they had three children. It appears Mrs. Danaher listed the home for sale in 1949. Image courtesy of findagrave.com
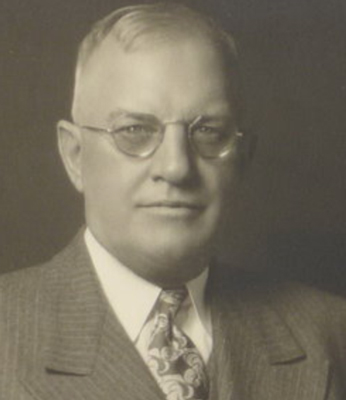

The architects of 699 Lake Shore Walter Maul and Walter Lentz, were the former partners of – Walter MacFarlane, who died in 1919. Maul and Lentz, both graduates from the University of Michigan, designed many historic homes in Indian Village, and the affluent suburbs of Metro Detroit during the 1920’s and 1930’s. Here in Grosse Pointe, we believe they designed at least five homes – 1007 Bishop (1921) 411 Lake Land, 283 Lincoln (1924), 699 Lake Shore (1924), and 805 Whittier (1934).
699 Lake Shore is a wonderful reminder of the superb Georgian homes that were constructed throughout Grosse Pointe during the 1920’s. As we drive next to the lake, we get to enjoy not just the scenery, but one of the most distinctive homes in the area.
*Photos courtesy of the Higbie Maxon Agney archives unless stated.
Written by Katie Doelle
Copyright © 2019 Katie Doelle

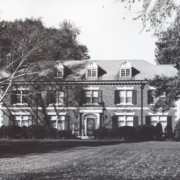
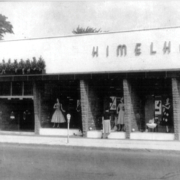
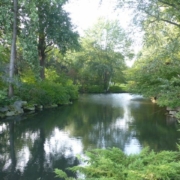
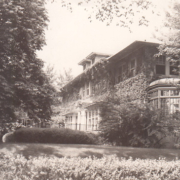
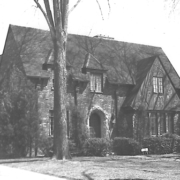
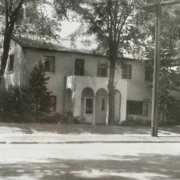
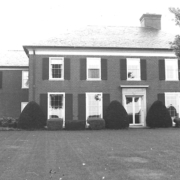
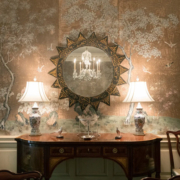
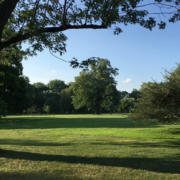
Leave a Reply
Want to join the discussion?Feel free to contribute!