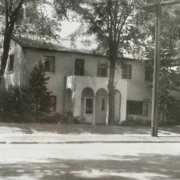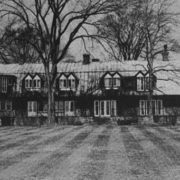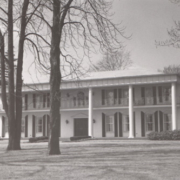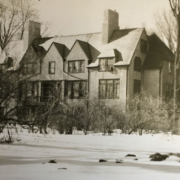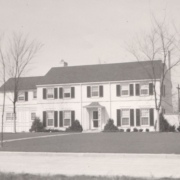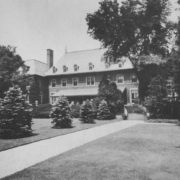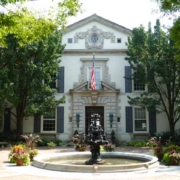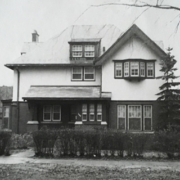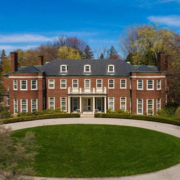Historical Architecture of Grosse Pointe – Grosse Pointe Blvd
Grosse Pointe Blvd is a fascinating road. It is one of the widest streets in all of the Grosse Pointe communities, and home to several of the areas most recognized buildings – Grosse Pointe South, Christ Church, St Paul’s, The Academy, and the Unitarian Church. It is also one of the longest streets, from its starting point at the corner of Moross, Grosse Pointe Farms, it travels 2.6 miles through to Kensington Avenue, Grosse Pointe Park. Along the way, at Fisher Road, Grosse Pointe Blvd turns into Maumee.
The importance of Grosse Pointe Blvd dates back to the late 19th century. Based on research from Grosse Pointe Historical Society we understand, in 1895, John B. Dyar, in spite of considerable opposition from lake front property owners, acquired franchises and built the Detroit and Lake St. Clair Railway from Fisher Road to Mt Clemens. Through the efforts of Senator McMillan and others, Grosse Pointe Boulevard was opened from Fisher Road to Weir Lane (just beyond present-day Provencal Road), making it possible to keep the railway off the lakefront in Grosse Pointe Farms. By 1898 a new service, the Detroit, Lake Shore, and Mount Clemens Railway, known as the Interurban, ran down Grosse Pointe Blvd (this is part of the reason why the Blvd is so wide), from Moross to Kercheval it then travelled down Weir Lane, onto Lake Shore, and ultimately to Mount Clemens. Source: Grosse Pointe Historical Society.
The residences on Grosse Pointe Blvd also cover a great breadth – in terms of their architectural style, and from when the first house was built through to the newest construction. The four homes detailed below are located on a short stretch of the Blvd, between Moross and Kerby. They were constructed between 1922 through to 1940, offering a glimpse into the diverse range of designs that are present on this unique road.
329 Grosse Pointe Blvd was built in 1922. It is a beautiful Italian styled home with superb architectural details on the front elevation. The design features an abundance of arches, from the dominant arches on the entranceway, the detailing above the first floor windows, through to the cute features on the chimneys. The Detroit firm of Esselstyn, Murphy & Burns, designed it. The firm (in particular Esselstyn & Murphy) had previously worked on a number of homes, between 1918-19, on Rivard. This included the home of Bernard Stroh Jr. (of the Stroh Brewery Company) – 487 Rivard – a large 5,261 sq ft symmetrical clapboard colonial home, which was clearly a popular style on Rivard during this era. Esselstyn would later go on to partner with Raymond Carey (from 1924 – 1929) on a number of prestigious homes in the Grosse Pointe communities.
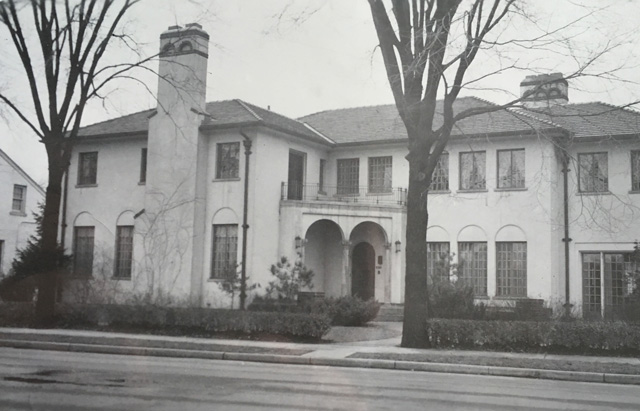
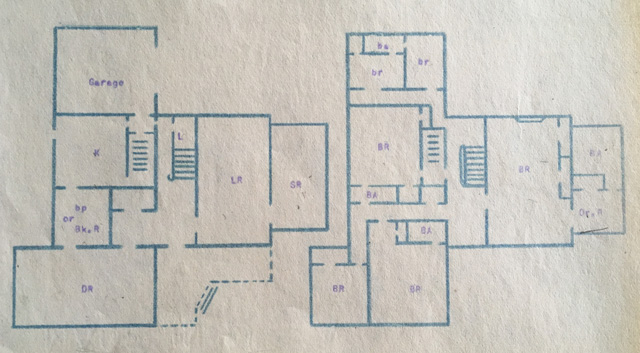
335 Grosse Pointe Blvd was built in 1927. It is also designed in a European style, reminiscent of a villa, and is quite striking. This architectural approach was particularly popular during the late 1920’s, and there are many superb examples throughout the Grosse Pointe communities. As with so many of these homes (including 329 Grosse Pointe Blvd) the exterior is stucco, while the roof was originally red tile.
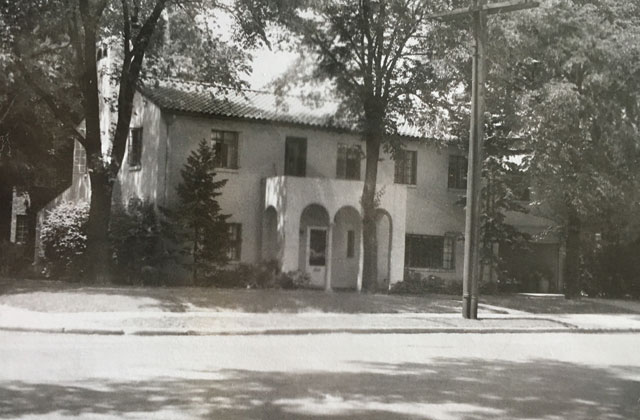
311 Grosse Pointe Blvd was built in 1938. This 3,200 sq ft home, designed by Detroit architect Lyle Zisler, features a substantial living room (25 sq ft x 15 sq ft), a wood paneled library (10 sq ft x 13 sq ft), and a large master bedroom (15 sq ft x 13 sq ft) that also includes a dressing room (14 sq ft x 12 sq ft). The English styled home was one of Zisler’s larger and more formal projects. Like many of these highly skilled, yet lesser-known designers who created homes in the Grosse Pointe communities, he was adept at devising homes in numerous architectural styles. Having completed two superb art moderne homes in 1937 (705 Pemberton and 641 South Oxford – a residence for himself and his family), Zisler was commissioned to design a further nine homes in Grosse Pointe (that we know of). These homes crossed a range of architectural styles, demonstrating that there was more to this designer than his recognized art deco approach.
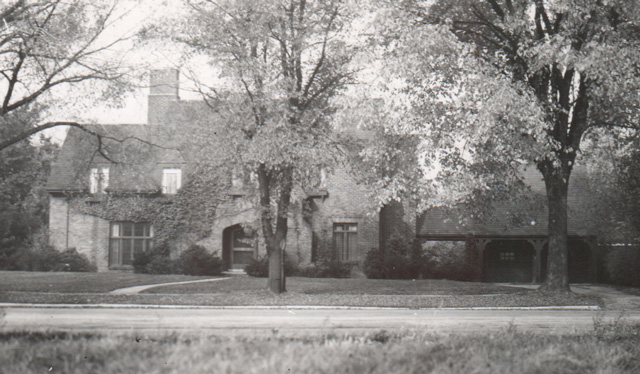
305 Grosse Pointe Blvd was built in 1940. It is one of the more modern homes on the road, constructed in an era when there was a clear transition beginning from the traditional approach to more contemporary styled residences. We were unable to locate the name of the original architect, but this brick built, prairie style inspired 2,600 sq ft home (the original size) with its clean lines and beautiful courtyard is in keeping with so many homes of this era that took their design cues from the work of Frank Lloyd Wright and other accomplished designers of this time.
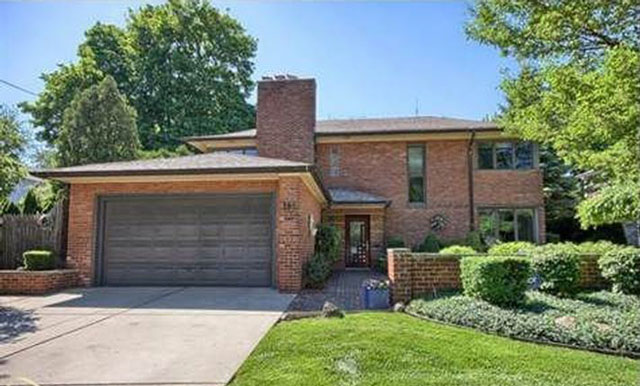
So the next time you walk, cycle or drive down Grosse Pointe Blvd take a look at the exquisite range of architectural styles and details that are on display, it is truly fascinating. We will be featuring more homes on the blvd in the future.
*Photos courtesy of the Higbie Maxon Agney archives unless stated.
Written by Katie Doelle
Copyright © 2021 Katie Doelle

