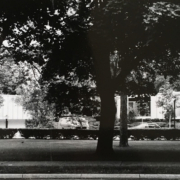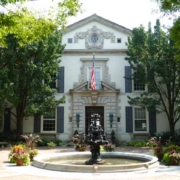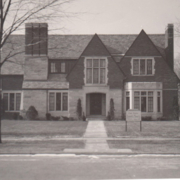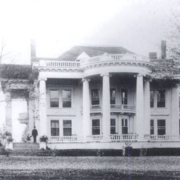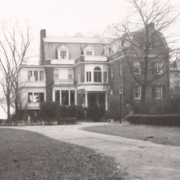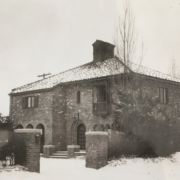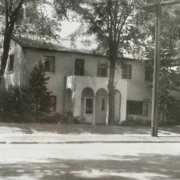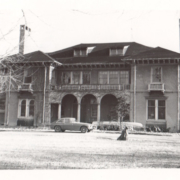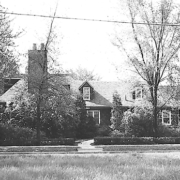Historical Architecture of Grosse Pointe – 270 Grosse Pointe Blvd
Let’s turn our attention to one of Grosse Pointes modern homes, 270 Grosse Pointe Blvd, constructed in 1961. The Pointes feature a number of modern buildings which are the work of many artists who lead the way in popularizing modern design, including: Marcel Breuer, Eero and Eliel Saarinen, Alden Dow, Alexander Girard, and William Kessler.
The community has a wonderful blend of the old and the new – the grand mansions built at the beginning of the 20th century, and the handful of mid century modern homes that present us with a glimpse into a unique architectural style.
270 Grosse Pointe Blvd was one such modern home, and was a superb example of a mid century residence. We say ‘was’ because recently it was razed, and the lot is currently in the process of being cleared for redevelopment. Despite the recent loss of this beautiful home we would like to tell the story. Color image courtesy of realtor.com
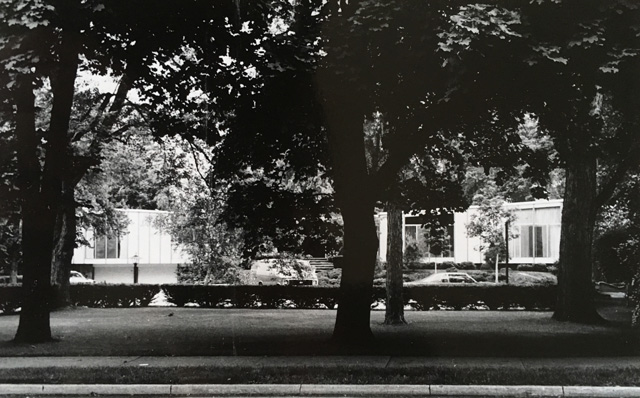
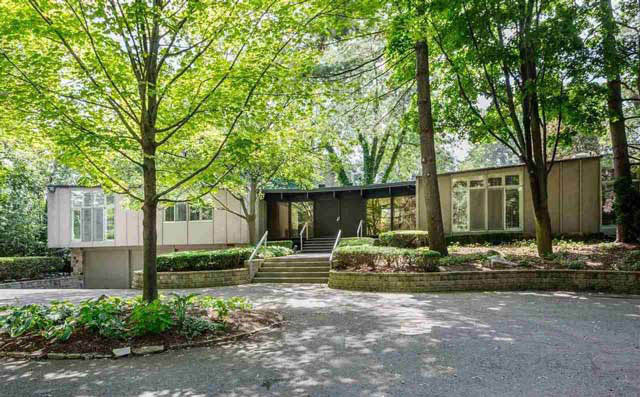
As with many contemporary residences the design of the home was based on clean lines, and a substantial amount of light filing every room. This tri-level property was 3,645 sq ft and located on an expansive 1.6 acres lot, which was originally part of the Richard P. Joy Estate. It was constructed from a combination of quartz aggregate panels, stone, cedar, and stucco with a gravel roof. The interior was beautiful, and typical, in its design, of many contemporary homes. As depicted by the floor plans below.
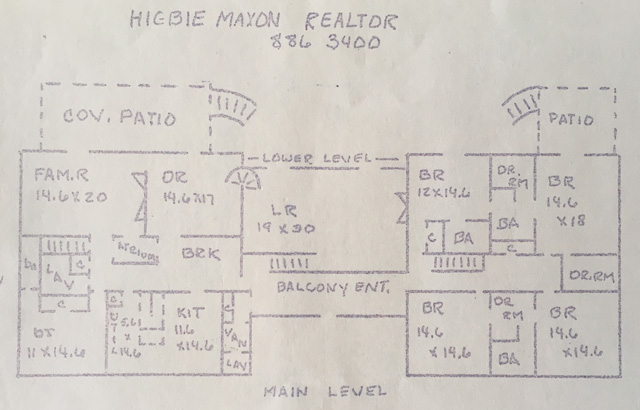
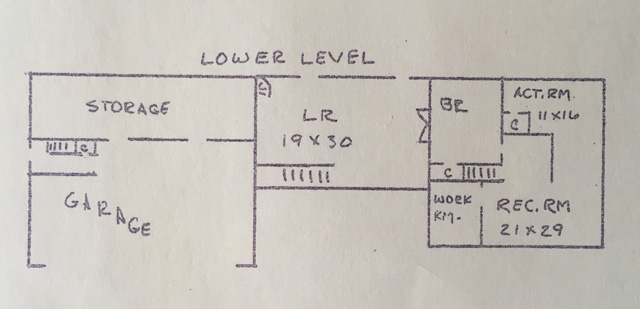
The main level features two key sections, the first (on the left) contains the family room, dining room, an atrium, kitchen, a bedroom for the maid, and a covered patio on the exterior. The second section (on the right) includes four additional bedrooms, including the 14’ x 18’ sq ft master, along with another exterior patio area. Both sections are connected by a living room, and a striking 30’ x 6’ sq ft foyer. The living room (19’ x 30’ sq ft) was the central point to the home. Located on two floors, with steps to the lower level, it featured a 13ft beamed ceiling, and a two-story marble fireplace. The lower floor also contained the living room, along with an additional bedroom, a large 21’ x 29’ sq ft recreation room, and a 11’ x 16’ sq ft activities room. The images below provide a wonderful glimpse into the exquisite modern interior of this home. Images courtesy of realtor.com
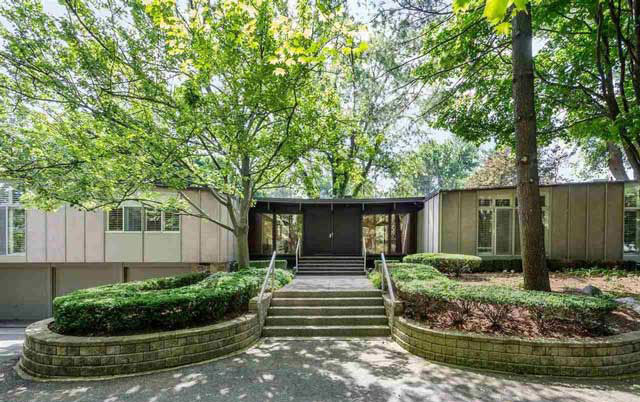
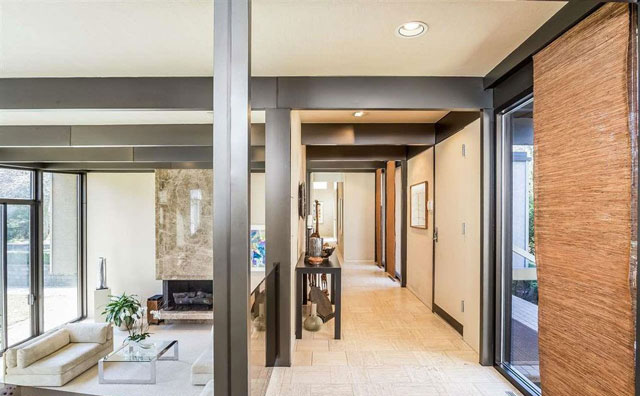
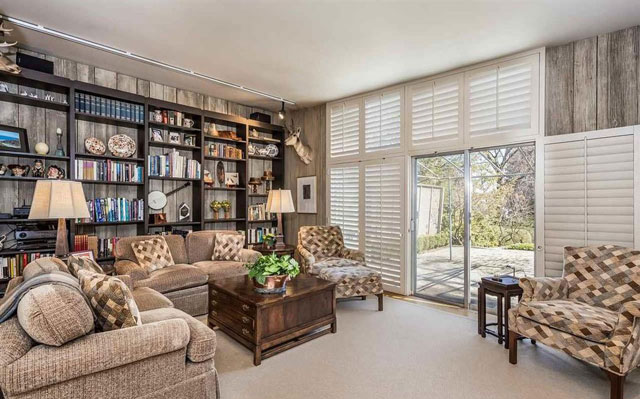
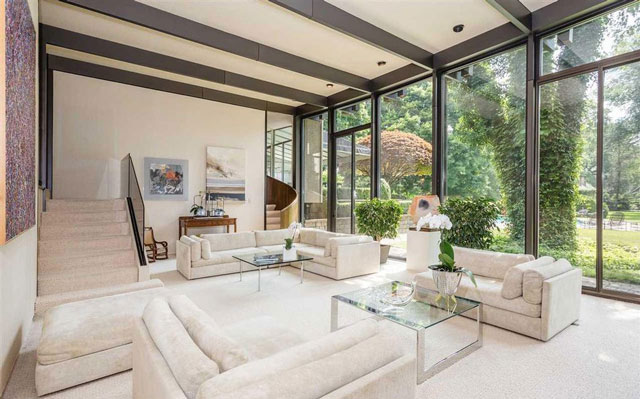
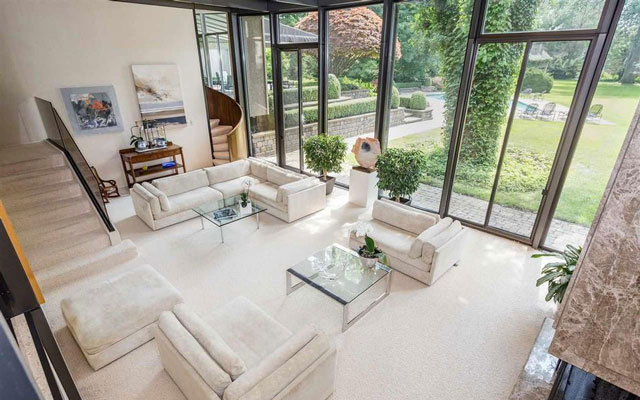
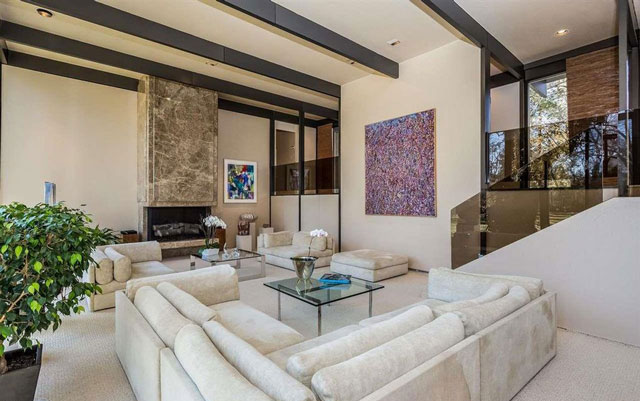
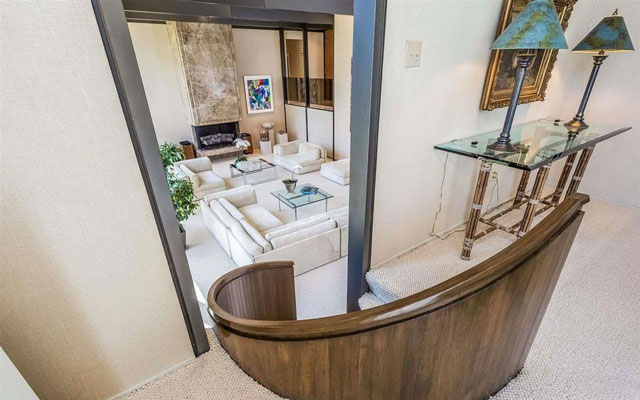
270 Grosse Pointe Blvd was commissioned by Robert L. Gotfredson, and designed by Karl H. Greimel, an accomplished designer who studied under one of the most prominent architects of the 20th century Minoru Yamasaki. Greimel had his own firm in Detroit, which merged with the firm of Malcomson and Hammond, in the 1960’s, to become “Greimel, Malcomson and Hammond”. In 1974 Karl Greimel became the dean of Lawrence Technological University’s School of Architecture, a position he would hold until 1991, when he retired.
The owner of the home, Robert Lewis Gotfredson (and his wife Ann), was born in 1928. He was the son of Robert Benjamin Gotfredson, who was joint owner of the Gotfredson-Joyce Corporation, which specialized in the manufacture of custom-built heavy-duty diesel-engine trucks. In 1923, after Frank Joyce’s retirement, the company was renamed as the Gotfredson Truck Corp. Ltd. After the depression Robert B. Gotfredson purchased a company in Ohio, relocated its main office from Toledo to Detroit and reorganized the firm as Trans American Freight Lines Inc. Robert B. Gotfredson resided at 745 Whittier. After he passed in 1966, Robert L. Gotfredson succeeded his father at the Trans American Freight Lines Company, becoming vice-president and operations manager. Source: coachbuilt .com
270 Grosse Pointe Blvd was a wonderfully unique home. In amongst the colonial mansions of Grosse Pointe Farms this was modernist architecture at its finest. It may now be gone, but it won’t be forgotten.
*Photos courtesy of the Higbie Maxon Agney archives unless stated.
Written by Katie Doelle
Copyright © 2021 Katie Doelle

