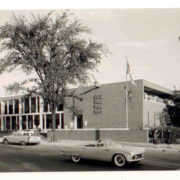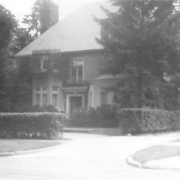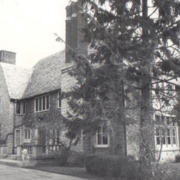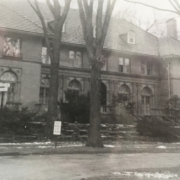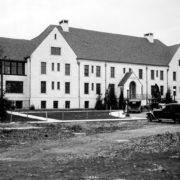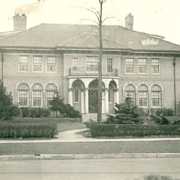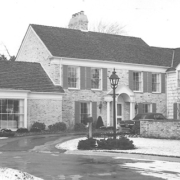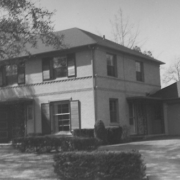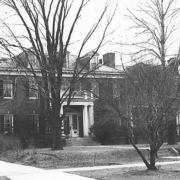Historical Architecture of Grosse Pointe – The Grosse Pointe Central Library
Last week we returned to the Hill to continue our presentation of the historic commercial district with the story of the Punch and Judy Theater. The theater, located at 17 Kercheval Avenue, opened in January 1930. The opening not only marked the beginning of the theater, but of the Hill business district in general which then began to gradually spread north towards Muir Road as more businesses began moving in.
This week we conclude our exploration of the Hill as we take a visit to the Grosse Pointe Central Library. Completed in 1953, the library was designed by Hungarian born, New-York based architect Marcel Breuer – one of the world’s most popular architects at the peak of 20th-century design. It is believed the library was one of Breuer’s first major public commissions in the United States and his only building in Metro Detroit.
Up until 1912, the area, between Fisher and McKinley, (the current location of the Grosse Pointe Central Library, Grosse Pointe South, and the Punch and Judy office building) was the location of the back fairways of the old Country Club golf course. By the mid 1920’s the area had undergone a dramatic transformation – the golf course had been sold, the land had been subdivided, new streets had been formed, and Grosse Pointe South High School was complete, opening in 1928. Source: “Avenue of the Elite”, by Madeline McLaughlin – Heritage magazine, 1985.
One year later, in 1929, the school district established the Grosse Pointe Library. Over the next couple of decades, the library would move from space to space. In 1951, it was decided to construct a permanent space for the library, funded in large part by local businessmen Murray W. Sales and D. M. Ferry. Jr. Mr. Ferry selected world renowned architect Marcel Breuer to design the facility – his son, W. Hawkins Ferry, had studied architecture under Marcel Breuer at Harvard University and the Ferry family had previously hired the architect to work on projects for them. After the library commissioned Breuer to design the new branch – Breuer, W. Hawkins Ferry, and library director Robert Orr worked together, from 1951 through to 1952, to refine the design. Source: Wikipedia.
Construction began towards the end of 1952. It is reported the structure took just sixteen weeks to complete. Breuer was said to have “visualized the building not as a mere repository of books, but as a social, cultural and civic crystallization point. Literature and art were to be made accessible in an inviting home-like atmosphere”. Source: “Avenue of the Elite”, by Madeline McLaughlin – Heritage magazine, 1985.
With his plans for the library, Breuer created a design that was similar in style to his other small-scale public buildings. From the outset Breuer envisioned the new building as “the living room of the community”. The small, elegant, two story, structure featured many design elements that were often present in some of Breuer’s other projects – simple linear lines and floor to ceiling windows – to create a seamless transition between the interior and the exterior. Despite the structure being constructed from a series of reinforced cast concrete frames it is reported Breuer dispensed with his favored approach of leaving the concrete exposed and opted to face the library in brick, out of respect for the traditional architecture found in Grosse Pointe. Source: Michiganmodern.org. Image courtesy of: Grosse Pointe Public Library.
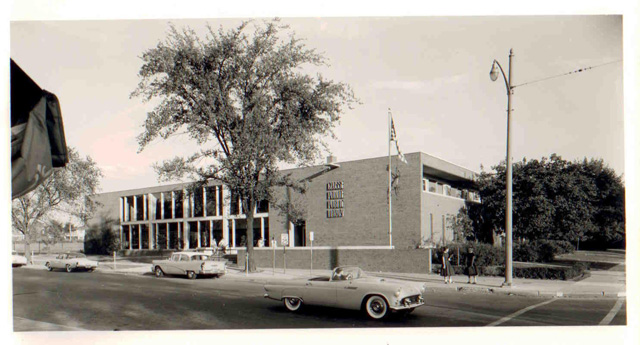
The design focused on the use of the rectangle elements. The north façade has a large floor to ceiling window that connects the courtyard and street to the interior – the large window is divided into offset, vertically oriented rectangles. The main entrance is a recessed rectangle containing metal-framed glass doors. Meanwhile, the interior features double height rooms with exposed structural elements, most notably in the ceiling slabs, along with polished teak wood paneling. Source: Wikipedia. Images courtesy of: Grosse Pointe Public Library.
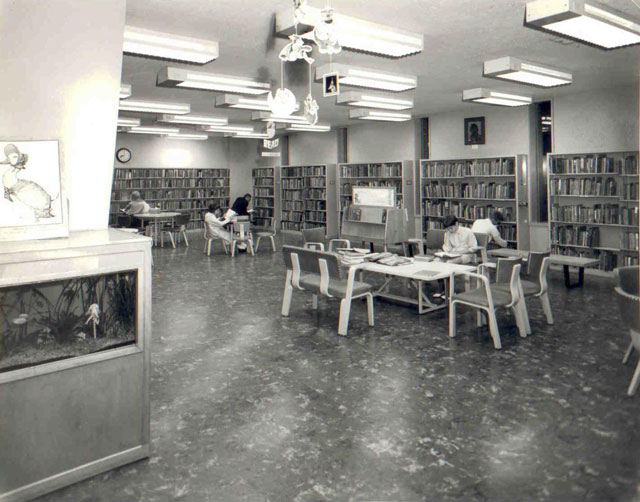
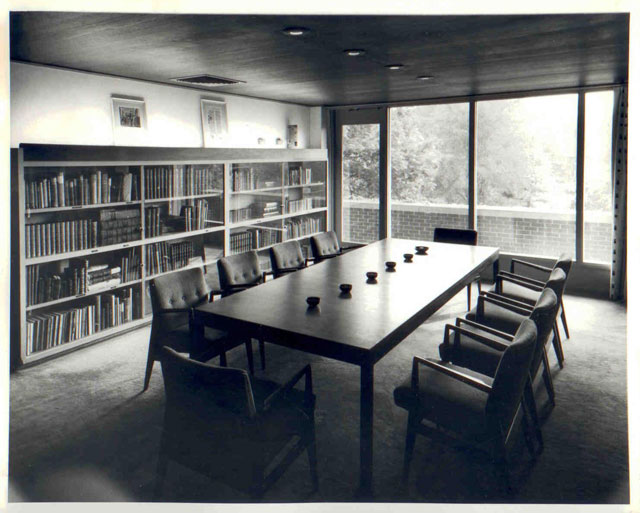
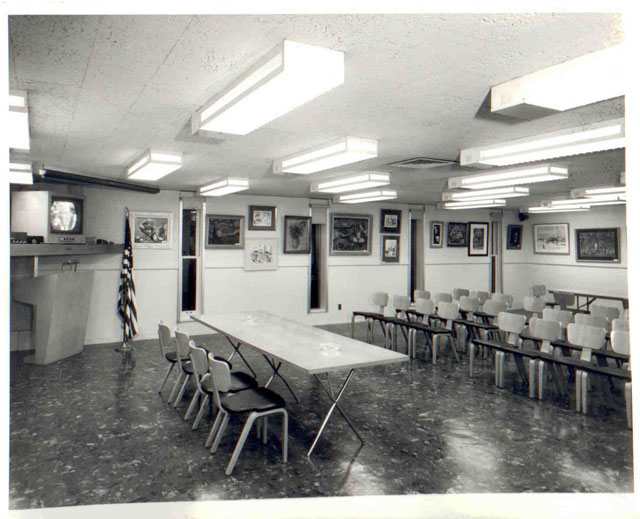
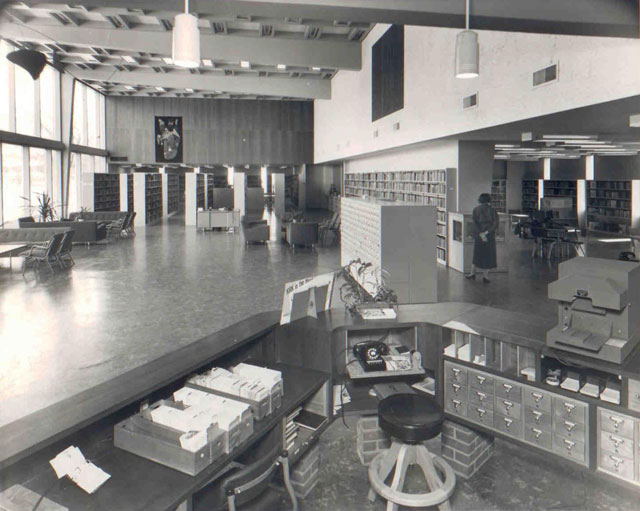
Upon completion the interior contained numerous works of art by world renowned artists, including a tapestry based on the “Sur Fon Noir” by abstract painter Wassily Kandinsky (which hung on the north wall of the library’s main reading room), a stunning mobile by Alexander Calder (known for his innovative mobiles), a sculpture by Lyman Kipp, along with a 25 feet long and 9 feet high mural titled ‘The History of Writing’ by Herbert Matter (an influential photographer and graphic designer). According to library information, in terms of the mural, W. Hawkins Ferry felt it would be appropriate for the library to have art depicting the development of the written word – the idea was Herbert Matter’s concept. The mural, completed in 1955, for the adult reading room, is a photomontage -Matter’s preferred medium. Images courtesy of: Grosse Pointe Public Library.
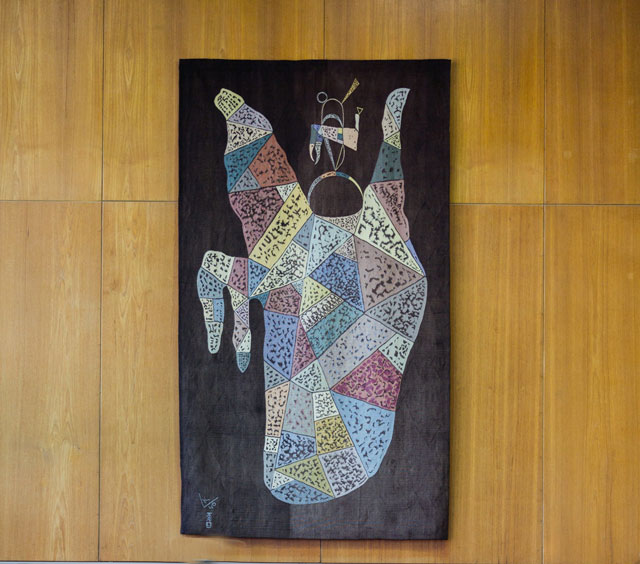
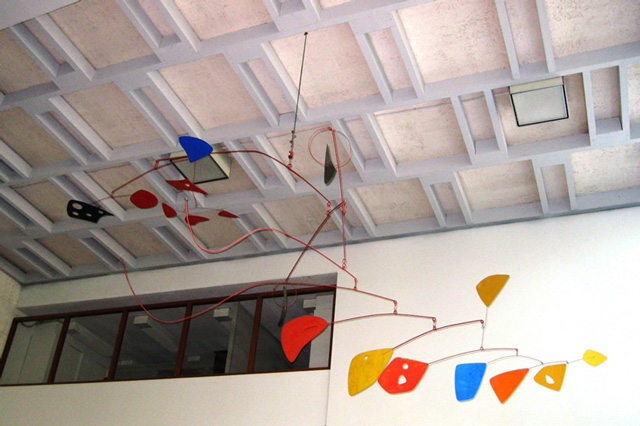
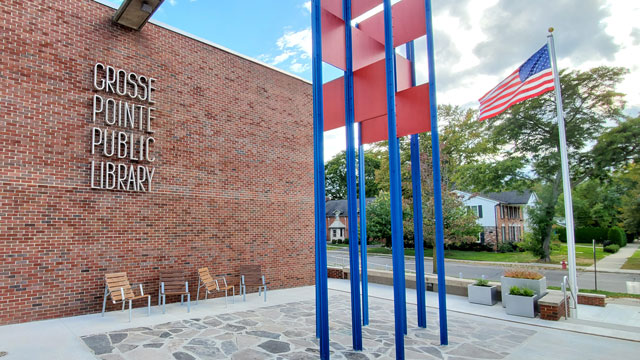
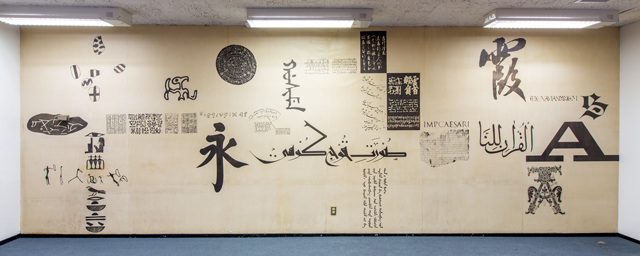
The architect, Marcel Breuer, was as influential as they come. He is often regarded as ‘one of the great innovators of modern furniture design’ and ‘one of the most-influential exponents of the International Style’. Breuer was born in Hungary in 1902. He left his hometown at the age of 18 in search of artistic training, relocating to Germany where he was one of the first and youngest students at the Bauhaus. The Bauhaus, a radical arts and crafts school, at the time was responsible for producing some of the most talented designers in the 20th century. It was founded by Walter Gropius and located in Weimar, Germany, opening just after the First World War. Gropius recognized Breuer as a significant talent, and he was soon made the head of the carpentry workshop. During his time at the Bauhaus Breuer was surrounded by the crème de la crème of artistic talent (Wassily Kandinsky, Paul Klee and Josef Albers – all faculty members at the Bauhaus) and he would come to be known as one of the masters of modernism. His most famous work was the Wassily Chair (designed in 1925) which is “among the 10 most important chairs of the 20th century.” He also became one of the world’s most popular architects at the peak of 20th-century design. His architectural work included art museums, libraries, college buildings, office buildings, and residences. Source: Wikipedia.
In 1937, Walter Gropius accepted the position of chairman at Harvard’s Graduate School of Design and asked Breuer to join him. Their partnership helped influence the American way of designing modern houses and together they influenced such students as Philip Johnson, I.M. Pei and Paul Rudolph. Having firmly established himself in the United States, Breuer (in collaboration with other designers) created many significant public buildings on the East Coast, including the Whitney Museum of American Art in New York City (1966). In 1951, Marcel Breuer arrived in Grosse Pointe, thanks in part to W. Hawkins Ferry, (a former student of Breuer at Harvard Graduate School of Design; an architecture enthusiast; and a prominent Grosse Pointe resident), who, it is reported, asked Breuer to became involved in the design of the Grosse Pointe Central Library. During his career Breuer designed only a handful of libraries in the United States. Among them are the Atlanta Central Public Library in Georgia, the Clarksburg Harrison Public Library in West Virginia, and the Hunter College Library in New York.
The Grosse Pointe Central Library opened to the public on January 25, 1953.
Based on information on Wikipedia, we can confirm ‘the building served as the main branch of the Grosse Pointe Library through the rest of the century. In 2007, the library board decided that the building was obsolete, and it should be demolished and replaced with new construction. However, there was both local and international opposition to the decision. That, in conjunction with the 2008 recession, led the board to reconsider, and to refurbish the facility instead. By 2016, the interior renovation to correct some of the building’s issues was completed’.
In 2013, the Grosse Pointe Public Library established the Breuer Preservation Fund to preserve and maintain the art and architectural integrity of the Central Branch, which stands today as a little piece of Bauhaus modernism in the heart of Grosse Pointe. Earlier this year (April 2021) the building was listed on the National Register of Historic Places.
*Photos courtesy of the Higbie Maxon Agney archives unless stated.
Written by Katie Doelle
Copyright © 2021 Katie Doelle

