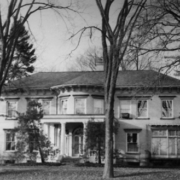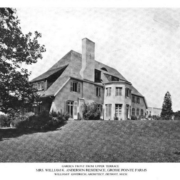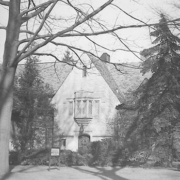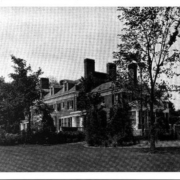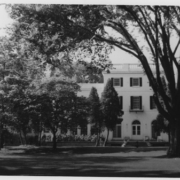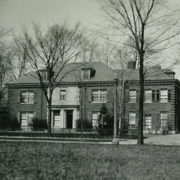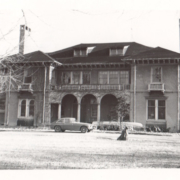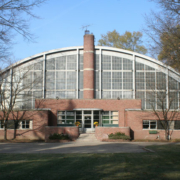Historical Architecture of Grosse Pointe – 1008 Buckingham
Last week we presented the history of 15440 Windmill Pointe, designed by renowned architect Louis Kamper for Herbert V. Book in 1921. The fantastic French Chateaux, one of the finest homes to have graced Grosse Pointe, was razed in 1978 after a fire.
This week we stay with the work of Louis Kamper as we head to 1008 Buckingham, Grosse Pointe Park. This magnificent home was completed in 1921-1922 for Kurt Kling, of the P. H. Kling Brewing Company.

1008 Buckingham is a fine English Tudor style stately home. The 4,140 sq ft residence was designed by one of the most impactful designers to have graced Detroit. As with any residence designed by Kamper, the architectural detailing inside and out is second to none. The home is filled with high ceilings, molded plaster, marble, Pewabic tile, and multiple decorative features. Upon entering the home guests would be greeted by the impactful foyer with Pewabic tile, a marble staircase and gum wood trim. The living room also has gum wood trim, along with a marble fireplace, and leaded glass arched French doors leading to the sunroom. The dining room has gold leaf trim and a decorative ceiling. When the home was built it had nine bedrooms, with two full baths with Pewabic tile. It is believed the third floor originally had a bedroom for the maid along with a ballroom. The exterior of the home features exquisite brickwork, a slate roof, three dominant gable sections, a fabulous limestone framed front door (with a hood mould), along with a carved shield set above the entrance. Image courtesy of: Detroit Free Press (July, 1922) and GoogleEarth.


The Kling’s were a prominent family in the city of Detroit. Kurt Kling was born in Michigan on 4 February 1879. He was the son of Philip Kling, who came to Detroit from Germany and established the Philip Kling Brewery in 1856. Kurt studied chemistry at the University of Michigan for two years before attending the Old United States Brewing Academy in New York in 1900. On 9 October 1902, he married Olga E. Weidner in Detroit, and they had two children (Philip and Paula). Kurt Kling took over operations at the brewery after his father’s death in 1910. However, business was interrupted by prohibition which began in Michigan in 1917. It was reported, “like other breweries, the company replaced the word “brewing” in their corporate name, becoming Kling Products Company. In an attempt to keep the company running and generate income, Kurt Kling built Luna Park (also known by Electric Park, and Granada Park) next to the brewery, an amusement park that included a roller coaster. However, the Kling Products Company was forced to close in 1921, and the brewery, next to the park, was torn down.” Source: brookstonbeerbulletin.com Images courtesy of: taverntrove.com and brookstonbeerbulletin.com.


In 1935 Mr. Kling acquired Daily Brewery in Flint and resumed brewing in 1936.The article on brookstonbeerbulletin.com, explained that despite the end of prohibition (in 1933) “former bootleggers in Detroit still controlled distribution in Detroit, and Kurt Kling found it difficult to make his way back into the Detroit market. While the other major breweries were quick to make post-prohibition recoveries, Kling’s Flint venture floundered and was out of business by 1942”. It is not clear what Mr. Kling was involved with following the closure of the brewery. On 1 July 1961 his wife Olga passed. Kurt Kling died on 15 October 1965. Following his death, 1008 Buckingham was listed for sale in September 1966.
Louis Kamper and Kurt Kling
1008 Buckingham wasn’t the only home created by Louis Kamper and Kurt Kling. In 1931, the duo collaborated once again to create 175 Merriweather. The 3,774 sq ft residence was a wedding present, from Kamper and Kurt Kling, to the newly married couple of John Robert Sutton, Jr. (Jack), and his wife Paula Kling Sutton who was Kurt Kling’s daughter and Louis Kamper’s niece. Kurt’s older sister Emilie had married Louis Kamper on July 23, 1892.

175 Merriweather is Kamper’s smallest residence in Grosse Pointe. Designed in the Colonial Revival approach, it is a wonderfully formed symmetrical brick residence in keeping with the style of many homes that were being built in Grosse Pointe during this era. With its perfectly formed exterior, the interior included many sublime details. The large entrance hall (24’ x 9’ sq ft) featured black and white Pewabic tile on the floor, the 11’ x 17 sq ft library had a white oak pegged floor, while the floor in the 10’ x 17’ sq ft garden room had a heated slate floor. Upstairs there were six bedrooms, and a master bath decorated with pink, blue, and black Pewabic tile. Source: Grosse Pointe Historical Society.
John Robert Sutton, Jr. (a specialist in marine insurance), and his wife Paula were extremely active in the local community. Mr. Sutton served as a Village Trustee (in Grosse Pointe Farms) between 1934-46 and was also the Fire Commissioner between 1938-46. He was also a commodore of the Grosse Ponte Yacht Club and served as a Deputy Chief Air Raid Warden during World War II. His wife, Paula Kling Sutton, was equally involved in community organizations, including the Neighborhood Club Thrift Shop, the Women’s Exchange of Detroit, and the Red Cross. She was also active during the war, regularly holding meetings and classes at her home (on behalf of the Red Cross) to teach bandaging techniques. Source: Grosse Pointe Historical Society.
Louis Kamper enjoyed a long and distinguished career and is credited with designing over 100 commercial and residential structures in and around Detroit. He helped change the architectural scene in Detroit forever along with leaving behind some rather special gems in Grosse Pointe, such as 1008 Buckingham and 175 Merriweather, for us to enjoy.
* Photos courtesy of the Higbie Maxon Agney archives unless stated.
** Research, information, and data sources are deemed reliable, but accuracy cannot be fully guaranteed.
Written by Katie Doelle
Copyright © 2024 Katie Doelle


